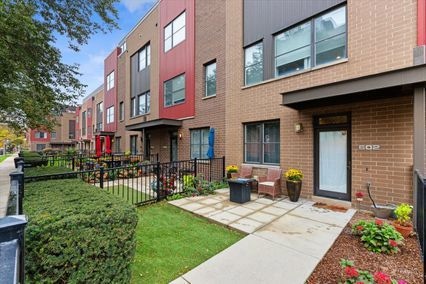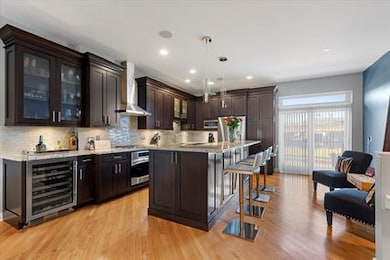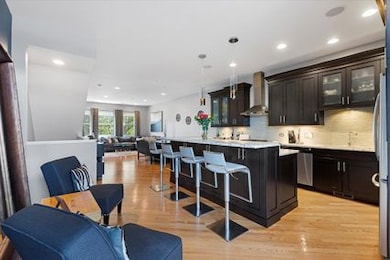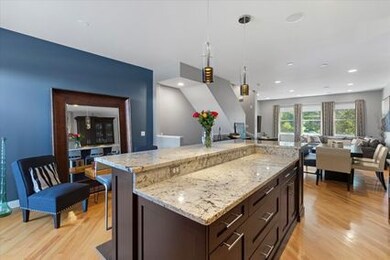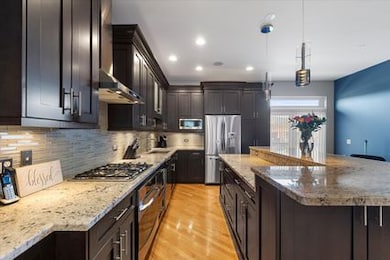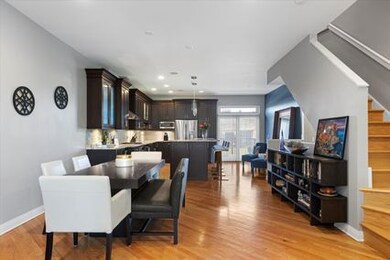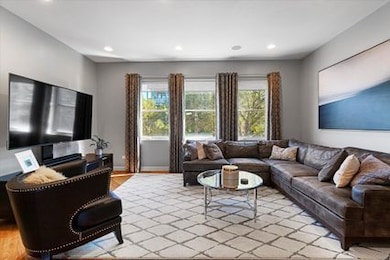
602 W 16th St Chicago, IL 60616
East Pilsen NeighborhoodEstimated payment $5,204/month
Highlights
- Popular Property
- 4-minute walk to Halsted Station
- Wood Flooring
- Open Floorplan
- Deck
- 3-minute walk to Thomas Jefferson Park
About This Home
As you walk through your private front yard into this meticulously kept, 4 bedroom, 4 bath luxury townhome, you will be impressed by the spacious floor plan with soaring ceilings and the natural light which pours in through the southern, oversized windows. On the ground level, enjoy a welcoming foyer, with a bedroom, a full bathroom, and access to the two-car attached garage. On the second level, you will find the well-appointed eat-in kitchen featuring stainless steel appliances, upgraded granite counters, 42 cabinets, a sleek backsplash, and an enormous island. This ideal floor plan for entertaining also boasts a true dining space, massive living room and balcony nicely finishing off this dramatic yet homey space. On the next level you will find two ensuite bedrooms outfitted with built-out closets, spa-like bathrooms and a laundry room. Head up to the top floor where you will find the fourth bedroom or to relax and take in the fantastic views from your family room or walk-out terrace. Easy access to the lakefront, shopping, restaurants, highways and public transportation!
Townhouse Details
Home Type
- Townhome
Est. Annual Taxes
- $13,859
Year Built
- Built in 2008
HOA Fees
- $282 Monthly HOA Fees
Parking
- 2 Car Garage
- Driveway
- Parking Included in Price
Home Design
- Brick Exterior Construction
- Slate Roof
- Steel Siding
- Concrete Perimeter Foundation
Interior Spaces
- 2,565 Sq Ft Home
- 4-Story Property
- Open Floorplan
- Ceiling Fan
- Skylights
- Window Screens
- Family Room
- Living Room with Fireplace
- Combination Dining and Living Room
- Breakfast Room
- Wood Flooring
Kitchen
- Range with Range Hood
- Microwave
- Dishwasher
- Wine Refrigerator
- Stainless Steel Appliances
- Granite Countertops
- Disposal
Bedrooms and Bathrooms
- 4 Bedrooms
- 4 Potential Bedrooms
- Main Floor Bedroom
- 4 Full Bathrooms
- Soaking Tub
- Separate Shower
Laundry
- Laundry Room
- Dryer
- Washer
Home Security
Outdoor Features
- Balcony
- Deck
- Patio
Utilities
- Zoned Heating and Cooling
- Heating System Uses Natural Gas
- 200+ Amp Service
- Lake Michigan Water
Listing and Financial Details
- Homeowner Tax Exemptions
Community Details
Overview
- Association fees include insurance, lawn care, scavenger, snow removal
- 35 Units
- Unionrow@Westward360.Com Association, Phone Number (773) 572-0880
- E Plan
- Property managed by Westward 360
Amenities
- Common Area
Pet Policy
- Dogs and Cats Allowed
Security
- Carbon Monoxide Detectors
- Fire Sprinkler System
Map
Home Values in the Area
Average Home Value in this Area
Tax History
| Year | Tax Paid | Tax Assessment Tax Assessment Total Assessment is a certain percentage of the fair market value that is determined by local assessors to be the total taxable value of land and additions on the property. | Land | Improvement |
|---|---|---|---|---|
| 2024 | $13,488 | $68,000 | $6,535 | $61,465 |
| 2023 | $13,488 | $69,001 | $5,252 | $63,749 |
| 2022 | $13,488 | $69,001 | $5,252 | $63,749 |
| 2021 | $13,205 | $68,999 | $5,251 | $63,748 |
| 2020 | $10,132 | $48,585 | $3,967 | $44,618 |
| 2019 | $10,038 | $53,391 | $3,967 | $49,424 |
| 2018 | $11,248 | $60,376 | $3,967 | $56,409 |
| 2017 | $9,856 | $49,158 | $3,501 | $45,657 |
| 2016 | $9,346 | $49,158 | $3,501 | $45,657 |
| 2015 | $8,978 | $51,617 | $3,501 | $48,116 |
| 2014 | $7,702 | $44,081 | $2,917 | $41,164 |
| 2013 | $7,539 | $44,081 | $2,917 | $41,164 |
Property History
| Date | Event | Price | Change | Sq Ft Price |
|---|---|---|---|---|
| 04/07/2025 04/07/25 | For Sale | $675,000 | -- | $263 / Sq Ft |
Deed History
| Date | Type | Sale Price | Title Company |
|---|---|---|---|
| Special Warranty Deed | $510,000 | Near North National Title |
Mortgage History
| Date | Status | Loan Amount | Loan Type |
|---|---|---|---|
| Open | $386,000 | New Conventional | |
| Previous Owner | $407,920 | New Conventional |
Similar Homes in Chicago, IL
Source: Midwest Real Estate Data (MRED)
MLS Number: 12330934
APN: 17-21-132-040-0000
- 1600 S Jefferson St Unit 505
- 1600 S Jefferson St Unit 302
- 602 W 16th St
- 1816 S Jefferson St
- 1827 S Ruble St
- 1901 S Ruble St
- 1921 S Jefferson St
- 1728 S Halsted St
- 1500 S Halsted St Unit 1A
- 811 W 15th Place Unit 806E
- 811 W 15th Place Unit 906E
- 1416 S Emerald Ave
- 2015 S Ruble St Unit 2
- 833 W 15th Place Unit 511E
- 833 W 15th Place Unit 305W
- 1422 S Halsted St Unit 1A
- 1407 S Halsted St Unit 3A
- 1418 S Halsted St Unit 1A
- 756 W 14th St Unit 202
- 802 W University Ln Unit 3B
