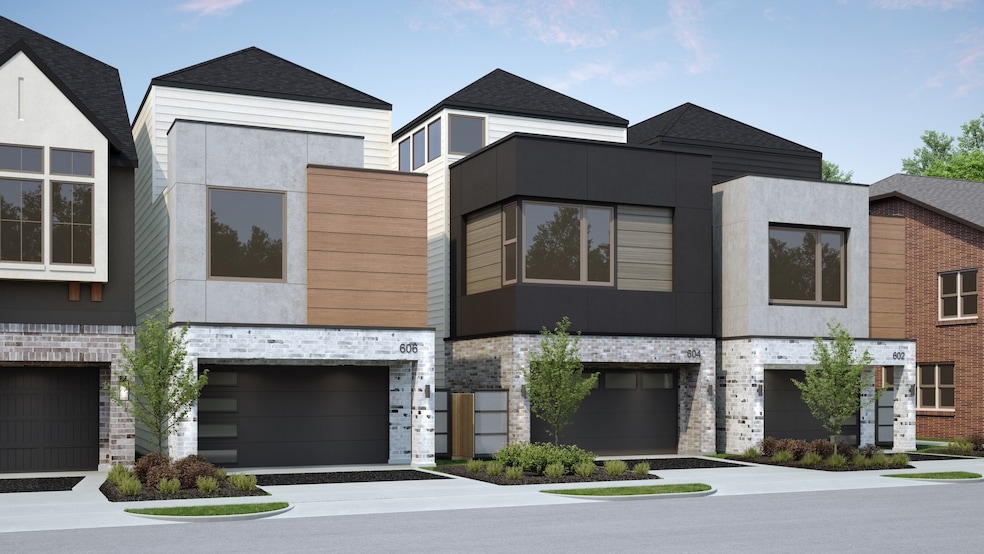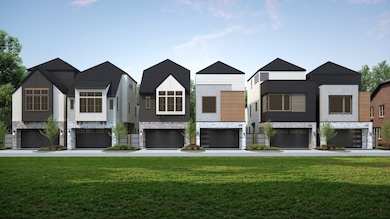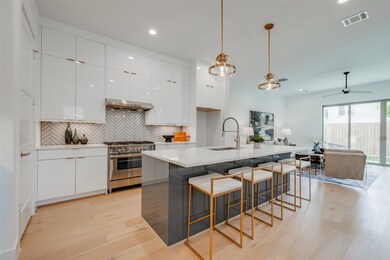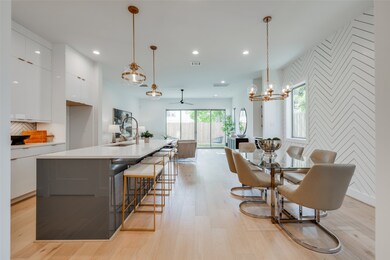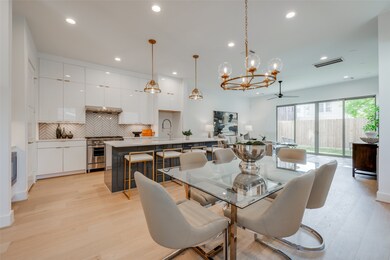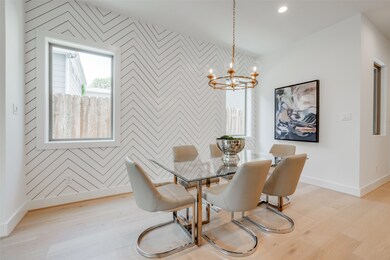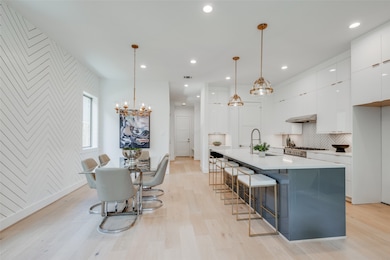
602 W Clay St Houston, TX 77019
Montrose NeighborhoodHighlights
- Under Construction
- Contemporary Architecture
- Engineered Wood Flooring
- Wharton Dual Language Academy Rated A-
- Adjacent to Greenbelt
- High Ceiling
About This Home
As of December 2024* EST COMPL 10/15/2024 * Built By 2023 GHBA Custom Builder of The Year, Mazzarino Construction & Development. Located in the highly desired Montrose Area, this home comprises all of the high-end finishes you’ve come to expect from Mazzarino. It's a balance of luxury & modern-day living. This new luxury, energy-efficient home features spray foam insulation, a SmartScreen thermostat, 1st-floor living, a private driveway, a modest backyard, granite/quartz counters, Fisher Paykel appliances, a wine bar, a luxurious built-in primary closet, intricate trim carpentry, engineered wood floors, game room w/dry bar, variable speed furnace, & 2-stage condenser w/multilevel zoning. Retail, restaurants, gyms, groceries, you name it, are w/in walking distance. Major Freeways, Downtown, Buffalo Bayou Park, Medical Center, Theater, Art & Museum Districts are also all minutes away. Contact us today for a private viewing.
Last Buyer's Agent
Nonmls
Houston Association of REALTORS
Home Details
Home Type
- Single Family
Year Built
- Built in 2024 | Under Construction
Lot Details
- 2,375 Sq Ft Lot
- Adjacent to Greenbelt
- Back Yard Fenced
Parking
- 2 Car Garage
- Porte-Cochere
- Garage Door Opener
Home Design
- Contemporary Architecture
- Traditional Architecture
- Brick Exterior Construction
- Slab Foundation
- Composition Roof
- Wood Siding
- Cement Siding
- Stucco
Interior Spaces
- 2,997 Sq Ft Home
- 3-Story Property
- Wired For Sound
- Dry Bar
- Crown Molding
- High Ceiling
- Ceiling Fan
- Insulated Doors
- Family Room Off Kitchen
- Living Room
- Home Office
- Game Room
- Utility Room
- Washer and Gas Dryer Hookup
Kitchen
- Breakfast Bar
- Convection Oven
- Gas Oven
- Gas Cooktop
- Free-Standing Range
- Microwave
- Dishwasher
- Kitchen Island
- Granite Countertops
- Self-Closing Drawers and Cabinet Doors
- Disposal
Flooring
- Engineered Wood
- Carpet
- Tile
Bedrooms and Bathrooms
- 4 Bedrooms
- En-Suite Primary Bedroom
- Double Vanity
- Soaking Tub
- Bathtub with Shower
- Separate Shower
Home Security
- Security System Owned
- Fire and Smoke Detector
Eco-Friendly Details
- Energy-Efficient Windows with Low Emissivity
- Energy-Efficient HVAC
- Energy-Efficient Lighting
- Energy-Efficient Insulation
- Energy-Efficient Doors
- Energy-Efficient Thermostat
- Ventilation
Outdoor Features
- Rear Porch
Schools
- William Wharton K-8 Dual Language Academy Elementary School
- Gregory-Lincoln Middle School
- Lamar High School
Utilities
- Forced Air Zoned Heating and Cooling System
- Heating System Uses Gas
- Programmable Thermostat
Community Details
- Built by Mazzarino Cons & Dev
- Villas On West Clay Subdivision
Map
Home Values in the Area
Average Home Value in this Area
Property History
| Date | Event | Price | Change | Sq Ft Price |
|---|---|---|---|---|
| 12/03/2024 12/03/24 | Sold | -- | -- | -- |
| 08/22/2024 08/22/24 | Pending | -- | -- | -- |
| 08/21/2024 08/21/24 | For Sale | $944,900 | -- | $315 / Sq Ft |
Similar Homes in the area
Source: Houston Association of REALTORS®
MLS Number: 29180756
- 604 W Clay St
- 612 W Clay St
- 610 W Clay St
- 508 W Clay St
- 614 W Bell St Unit B
- 614 W Bell St Unit A
- 1205 Crocker St
- 1203 Crocker St Unit B
- 409 W Polk St
- 1017 Stanford St
- 413 W Saulnier St
- 403 W Polk St
- 402 W Bell St
- 420 W Saulnier St
- 314 W Clay St
- 1018 Crocker St Unit A
- 1016 Crocker St
- 1929 W Dallas St
- 307 W Bell St
- 308 W Saulnier St
