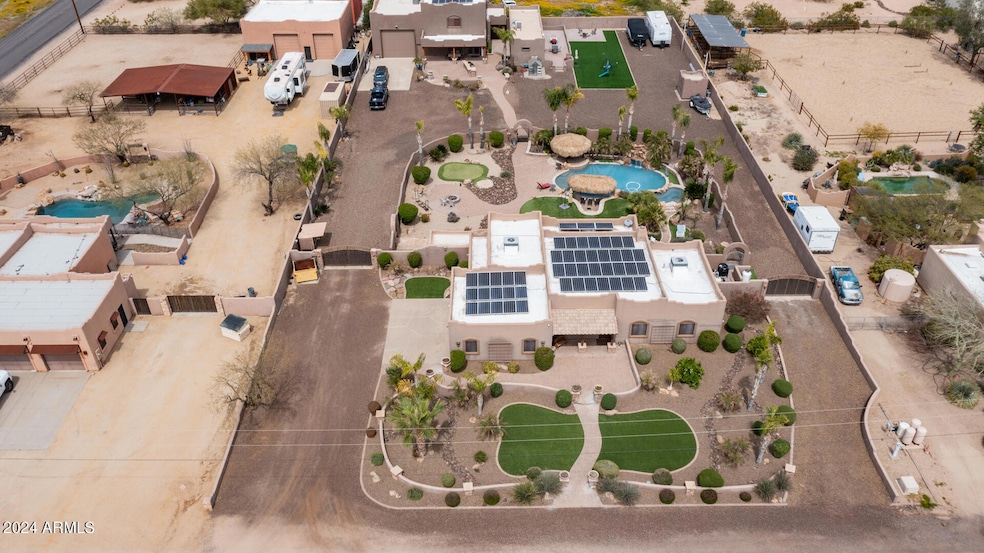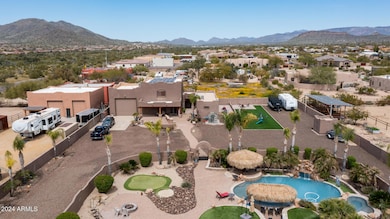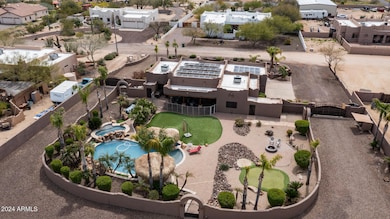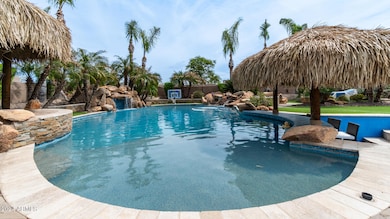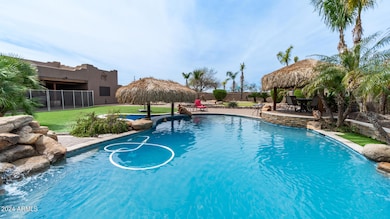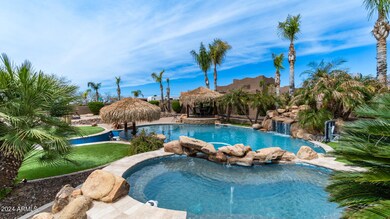
602 W Ridgecrest Rd Phoenix, AZ 85086
Estimated payment $6,494/month
Highlights
- Horses Allowed On Property
- Heated Spa
- Solar Power System
- Desert Mountain Middle School Rated A-
- RV Garage
- Mountain View
About This Home
3 Homes on the Property Main home single level 4/2 with updated kitchen stainless Samsung appliances, convection oven with farmhouse sink granite countertops, travertine flooring and wood beam ceilings with 2 car garage. Guest Casita in back single level 1 bed 1 bath very nicely upgraded with plank tile flooring and updated granite counters with great room. Guest House is 3 bed 2 bath 2 story with loft very upgraded flooring and granite counters with electric fireplace RV Garage in back of home 36 x 24 with 14'' Door and 25' Ceiling. 11k house whole water system for entire property. 2 Septic tanks. Beautiful custom oversized pool with swim up bar and putting green. 2 16'Electric RV Gates on side yard for easy access. Air Fiber internet.
Home Details
Home Type
- Single Family
Est. Annual Taxes
- $4,387
Year Built
- Built in 2000
Lot Details
- 1.18 Acre Lot
- Block Wall Fence
- Artificial Turf
- Front Yard Sprinklers
- Sprinklers on Timer
Parking
- 4 Car Garage
- Garage Door Opener
- RV Garage
Home Design
- Wood Frame Construction
- Foam Roof
- Stucco
Interior Spaces
- 4,631 Sq Ft Home
- 1-Story Property
- Ceiling Fan
- Gas Fireplace
- Double Pane Windows
- ENERGY STAR Qualified Windows
- Solar Screens
- Family Room with Fireplace
- 2 Fireplaces
- Mountain Views
- Breakfast Bar
Flooring
- Carpet
- Stone
- Tile
Bedrooms and Bathrooms
- 8 Bedrooms
- Primary Bathroom is a Full Bathroom
- 5 Bathrooms
- Dual Vanity Sinks in Primary Bathroom
Pool
- Heated Spa
- Play Pool
- Fence Around Pool
Outdoor Features
- Covered patio or porch
- Fire Pit
Schools
- Desert Mountain Elementary
- Boulder Creek High School
Utilities
- Refrigerated Cooling System
- Heating Available
- Water Filtration System
- Shared Well
- Septic Tank
- High Speed Internet
Additional Features
- No Interior Steps
- Solar Power System
- Horses Allowed On Property
Community Details
- No Home Owners Association
- Association fees include no fees
- Built by Dave Brennan
Listing and Financial Details
- Tax Lot 1
- Assessor Parcel Number 211-73-073
Map
Home Values in the Area
Average Home Value in this Area
Tax History
| Year | Tax Paid | Tax Assessment Tax Assessment Total Assessment is a certain percentage of the fair market value that is determined by local assessors to be the total taxable value of land and additions on the property. | Land | Improvement |
|---|---|---|---|---|
| 2025 | $4,639 | $44,520 | -- | -- |
| 2024 | $4,387 | $42,400 | -- | -- |
| 2023 | $4,387 | $73,420 | $14,680 | $58,740 |
| 2022 | $3,967 | $48,210 | $9,640 | $38,570 |
| 2021 | $4,068 | $45,830 | $9,160 | $36,670 |
| 2020 | $3,980 | $43,560 | $8,710 | $34,850 |
| 2019 | $3,850 | $42,250 | $8,450 | $33,800 |
| 2018 | $3,711 | $40,570 | $8,110 | $32,460 |
| 2017 | $3,642 | $38,020 | $7,600 | $30,420 |
| 2016 | $3,282 | $36,970 | $7,390 | $29,580 |
| 2015 | $3,058 | $33,570 | $6,710 | $26,860 |
Property History
| Date | Event | Price | Change | Sq Ft Price |
|---|---|---|---|---|
| 04/29/2024 04/29/24 | Pending | -- | -- | -- |
| 04/25/2024 04/25/24 | For Sale | $1,100,000 | 0.0% | $238 / Sq Ft |
| 04/05/2024 04/05/24 | Pending | -- | -- | -- |
| 04/01/2024 04/01/24 | For Sale | $1,100,000 | -- | $238 / Sq Ft |
Deed History
| Date | Type | Sale Price | Title Company |
|---|---|---|---|
| Warranty Deed | $675,000 | Chicago Title Agency Inc | |
| Interfamily Deed Transfer | -- | None Available | |
| Warranty Deed | $410,000 | Grand Canyon Title Agency In | |
| Warranty Deed | $195,000 | Fidelity National Title |
Mortgage History
| Date | Status | Loan Amount | Loan Type |
|---|---|---|---|
| Open | $825,000 | VA | |
| Closed | $689,450 | VA | |
| Closed | $690,300 | VA | |
| Closed | $619,525 | VA | |
| Previous Owner | $333,675 | New Conventional | |
| Previous Owner | $61,500 | Credit Line Revolving | |
| Previous Owner | $328,000 | New Conventional | |
| Previous Owner | $176,000 | Unknown | |
| Previous Owner | $175,500 | New Conventional |
About the Listing Agent

In 1985, Carol was a PTA President, a member of the Boys & Girls Club Board of Directors, and a mother of two. Following the death of her husband, she needed a source of income to provide for her family. Her friend suggested she become a realtor, and she enrolled in real estate school. A month later, she was licensed and ready.
Fast forward 10 years. Carol had become an established realtor and was joined by her daughter, Vikki Royse Middlebrook, and son-in-law, Eric Middlebrook. She hired a
Carol A.'s Other Listings
Source: Arizona Regional Multiple Listing Service (ARMLS)
MLS Number: 6685077
APN: 211-73-073
- 475 W Saddle Mountain Rd
- 313 W Saddle Mountain Rd
- 1.25 acres W Saddle Mountain Rd
- 39606 N 3rd Ave
- 109 W Ridgecrest Rd
- 40627 N 6th Ave
- 39618 N Central Ave
- 1211 W Sousa Ct
- 40512 N Candlewyck Ln Unit 34
- 917 W Desert Hills Dr
- 40010 N Candlewyck Ln
- 39520 N 1st St
- 40607 N Candlewyck Ln Unit 34
- 39027 N 6th Dr
- 39024 N 6th Dr
- 39015 N 6th Dr
- 39012 N 6th Dr
- 508 W Tanya Rd
- 40108 N 2nd Way
- 40040 N Lytham Way
