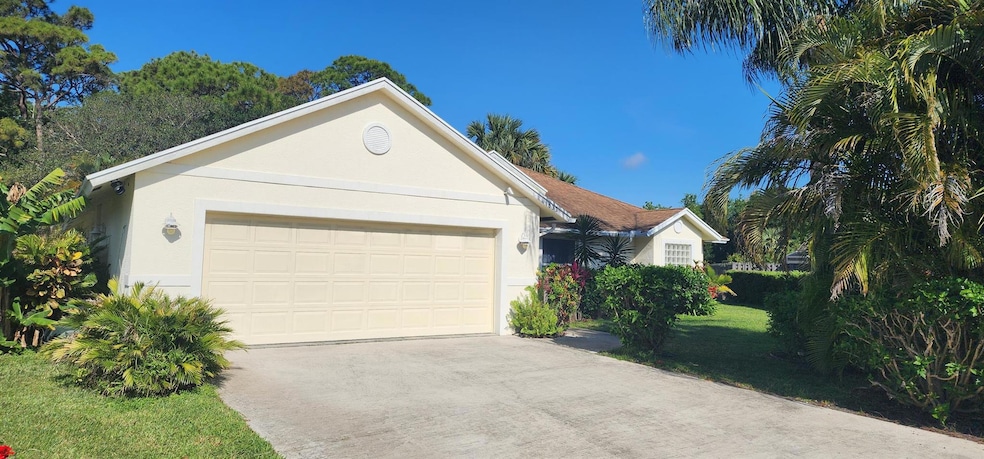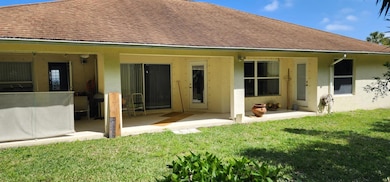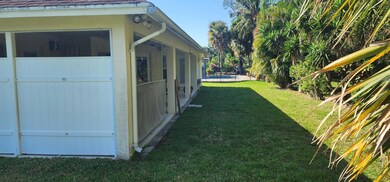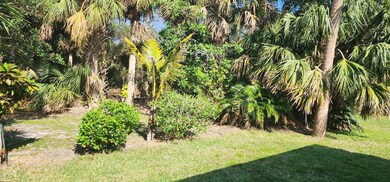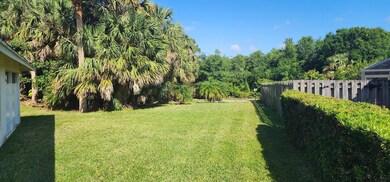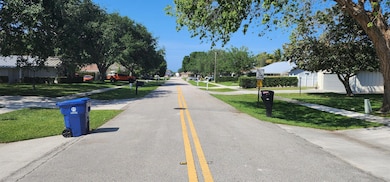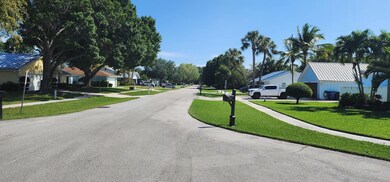
602 Weldwood Rd Jupiter, FL 33458
Jupiter Town Hall NeighborhoodEstimated payment $3,827/month
Highlights
- Room in yard for a pool
- Attic
- Cul-De-Sac
- Jupiter Middle School Rated A-
- Screened Porch
- 3 Car Attached Garage
About This Home
Custom built CBS home by William Dean with 546 SQ Ft large garage on pie-shaped lot and room for a pool. Back yard is on a preserve with trickling water from Simms Creek. Split bedroom plan. No HOA fees . Low traffic street with only 20 homes at the end of a cul-de-sac. Exceptional home 3 bedroom and 2 1/2 bathrooms. Kitchen overlooks the back yard preserve. Breezy screened in back patio. Close to everything, Jupiter Hospital, doctors, shopping, restaurants, Atlantic Ocean Beach and Palm Beach International airport.
Home Details
Home Type
- Single Family
Est. Annual Taxes
- $8,551
Year Built
- Built in 2005
Lot Details
- 10,005 Sq Ft Lot
- Cul-De-Sac
- Property is zoned R1(cit
Parking
- 3 Car Attached Garage
- Garage Door Opener
- Driveway
- On-Street Parking
Home Design
- Shingle Roof
- Composition Roof
Interior Spaces
- 1,726 Sq Ft Home
- 1-Story Property
- Ceiling Fan
- Single Hung Metal Windows
- Combination Kitchen and Dining Room
- Screened Porch
- Pull Down Stairs to Attic
- Fire and Smoke Detector
Kitchen
- Breakfast Bar
- Electric Range
- Microwave
- Ice Maker
- Dishwasher
- Disposal
Flooring
- Carpet
- Concrete
- Ceramic Tile
Bedrooms and Bathrooms
- 3 Bedrooms
- Split Bedroom Floorplan
- Walk-In Closet
Laundry
- Laundry Room
- Dryer
- Washer
Outdoor Features
- Room in yard for a pool
- Open Patio
Schools
- Jupiter Elementary And Middle School
- Jupiter High School
Utilities
- Central Heating and Cooling System
- Electric Water Heater
Community Details
- Brentwood South As Subdivision
Listing and Financial Details
- Assessor Parcel Number 30424101150000090
Map
Home Values in the Area
Average Home Value in this Area
Tax History
| Year | Tax Paid | Tax Assessment Tax Assessment Total Assessment is a certain percentage of the fair market value that is determined by local assessors to be the total taxable value of land and additions on the property. | Land | Improvement |
|---|---|---|---|---|
| 2024 | $8,445 | $465,945 | -- | -- |
| 2023 | $7,881 | $423,586 | $0 | $0 |
| 2022 | $7,547 | $385,078 | $0 | $0 |
| 2021 | $6,628 | $350,071 | $130,800 | $219,271 |
| 2020 | $6,842 | $356,218 | $117,600 | $238,618 |
| 2019 | $7,069 | $363,456 | $120,000 | $243,456 |
| 2018 | $6,275 | $330,964 | $118,329 | $212,635 |
| 2017 | $6,237 | $321,980 | $112,694 | $209,286 |
| 2016 | $6,012 | $294,301 | $0 | $0 |
| 2015 | $5,708 | $267,546 | $0 | $0 |
| 2014 | $5,284 | $243,224 | $0 | $0 |
Property History
| Date | Event | Price | Change | Sq Ft Price |
|---|---|---|---|---|
| 04/01/2025 04/01/25 | For Sale | $559,000 | -- | $324 / Sq Ft |
Similar Homes in the area
Source: BeachesMLS
MLS Number: R11077356
APN: 30-42-41-01-15-000-0090
- 508 Circle W
- 697 Pawnee St
- 305 Circle E
- 801 Summerwood Dr
- 992 Mohican Blvd
- 209 Georgian Park Dr
- 903 Oak Cir
- 715 North Rd
- 1002 Mohican Blvd
- 112 Georgian Park Dr
- 1304 Summerwinds Ln
- 1009 Mohican Blvd
- 509 Oak Terrace
- 130 Jones Creek Dr
- 0 0 Unit A11780619
- 1004 Summerwinds Ln
- 103 Timber Ln
- 302 Summerwinds Ln
- 120 Jones Creek Dr
- 105 Via Catalunha
