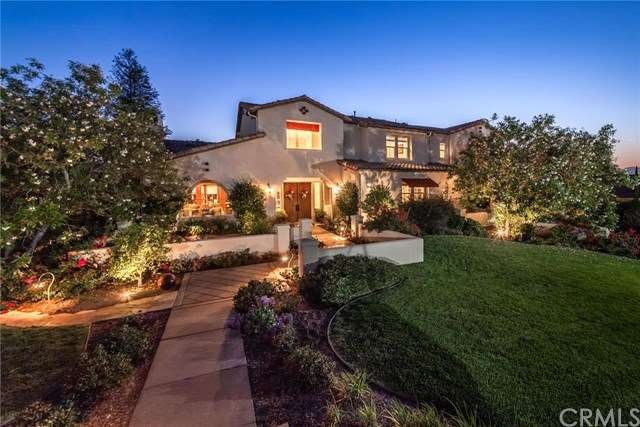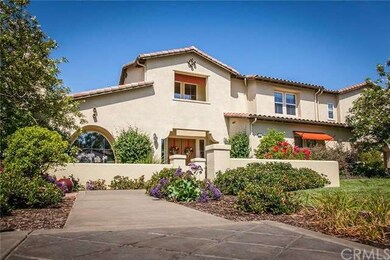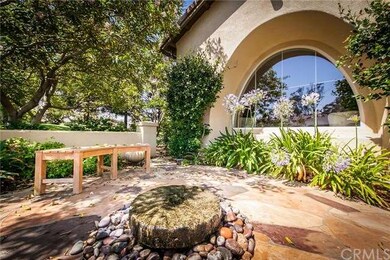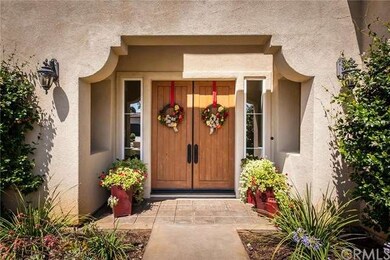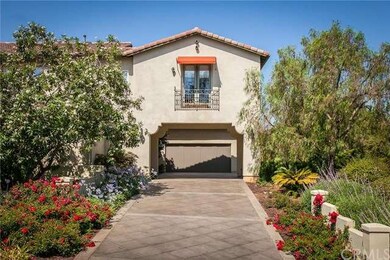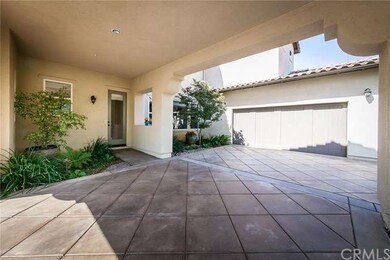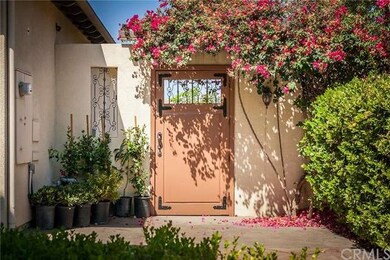
602 Wooden Bridge Ln Redlands, CA 92373
Live Oak Canyon NeighborhoodHighlights
- Guest House
- Pebble Pool Finish
- Custom Home
- Smiley Elementary School Rated A-
- Panoramic View
- Updated Kitchen
About This Home
As of August 2023VOILA! The definition of Shangri–la is "a remote beautiful imaginary place where life approaches perfection". This home offers that resort life style. Beautiful panoramic unobstructed canyon views await you with a plexiglass fence. Yes, there is a one bedroom, 679 sq. ft. CASITA with private patio! This property has been beautifully improved and maintained over the years by the original owner. To the left of the entrance is an original, 100 year old Mill Stone from Maine that functions as a fountain and is set into a flagstone patio. Enter into the huge entry with soaring ceilings and gaze up the curved staircase. Intricate crown molding abounds here! The library even has a rolling ladder on a brass rail. Yes, there is a downstairs bedroom and bath. In addition, ALL THE BEDROOMS HAVE THEIR OWN BATHS! Master Bedroom is huge with a sitting area, bath with jacuzzi tub and fabulous walk in closet with 4 built-ins dressers. The huge gourmet kitchen with Travertine and Walnut floors has top quality Kitchenaid appliances, including 6 burner stove top, two built-in ovens, huge built in stainless refrigerator and new dishwasher. This home is perfect for entertaining and offers a beautiful patio, pool, spa w/ waterfall & lovely landscaping
Home Details
Home Type
- Single Family
Est. Annual Taxes
- $21,425
Year Built
- Built in 2004
Lot Details
- 0.75 Acre Lot
- Landscaped
- Sprinkler System
- Lawn
- Back and Front Yard
HOA Fees
- $240 Monthly HOA Fees
Parking
- 4 Car Attached Garage
- Parking Available
- Driveway
Property Views
- Panoramic
- Hills
Home Design
- Custom Home
- Spanish Architecture
- Turnkey
- Spanish Tile Roof
Interior Spaces
- 4,887 Sq Ft Home
- Open Floorplan
- Wired For Sound
- Built-In Features
- Crown Molding
- High Ceiling
- Ceiling Fan
- Double Door Entry
- Family Room with Fireplace
- Family Room Off Kitchen
- Living Room with Fireplace
- L-Shaped Dining Room
- Library
- Laundry Room
Kitchen
- Updated Kitchen
- Open to Family Room
- Breakfast Bar
- Walk-In Pantry
- Six Burner Stove
- Gas Range
- Microwave
- Dishwasher
- Kitchen Island
- Granite Countertops
- Disposal
Flooring
- Wood
- Stone
Bedrooms and Bathrooms
- 5 Bedrooms
- Main Floor Bedroom
- Fireplace in Primary Bedroom
- Walk-In Closet
Pool
- Pebble Pool Finish
- Heated In Ground Pool
- In Ground Spa
- Saltwater Pool
- Waterfall Pool Feature
Utilities
- Central Heating and Cooling System
- Gas Water Heater
- Conventional Septic
Additional Features
- Stone Porch or Patio
- Guest House
- Suburban Location
Community Details
- Wooden Bridge Association
Listing and Financial Details
- Tax Lot 1
- Tax Tract Number 16042
- Assessor Parcel Number 0175011670000
Map
Home Values in the Area
Average Home Value in this Area
Property History
| Date | Event | Price | Change | Sq Ft Price |
|---|---|---|---|---|
| 08/02/2023 08/02/23 | Sold | $1,820,000 | -2.9% | $372 / Sq Ft |
| 06/29/2023 06/29/23 | Pending | -- | -- | -- |
| 06/15/2023 06/15/23 | For Sale | $1,875,000 | +37.4% | $384 / Sq Ft |
| 09/16/2016 09/16/16 | Sold | $1,365,000 | -0.7% | $279 / Sq Ft |
| 07/12/2016 07/12/16 | Pending | -- | -- | -- |
| 07/08/2016 07/08/16 | For Sale | $1,375,000 | -- | $281 / Sq Ft |
Tax History
| Year | Tax Paid | Tax Assessment Tax Assessment Total Assessment is a certain percentage of the fair market value that is determined by local assessors to be the total taxable value of land and additions on the property. | Land | Improvement |
|---|---|---|---|---|
| 2024 | $21,425 | $1,820,000 | $546,000 | $1,274,000 |
| 2023 | $18,185 | $1,522,684 | $456,805 | $1,065,879 |
| 2022 | $17,919 | $1,492,827 | $447,848 | $1,044,979 |
| 2021 | $18,247 | $1,463,556 | $439,067 | $1,024,489 |
| 2020 | $17,973 | $1,448,549 | $434,565 | $1,013,984 |
| 2019 | $17,464 | $1,420,146 | $426,044 | $994,102 |
| 2018 | $17,024 | $1,392,300 | $417,690 | $974,610 |
| 2017 | $16,878 | $1,365,000 | $409,500 | $955,500 |
| 2016 | $16,482 | $1,322,000 | $396,400 | $925,600 |
| 2015 | $15,374 | $1,224,000 | $367,000 | $857,000 |
| 2014 | $10,223 | $814,000 | $244,000 | $570,000 |
Mortgage History
| Date | Status | Loan Amount | Loan Type |
|---|---|---|---|
| Open | $1,760,000 | New Conventional | |
| Previous Owner | $1,030,000 | New Conventional | |
| Previous Owner | $1,092,000 | New Conventional |
Deed History
| Date | Type | Sale Price | Title Company |
|---|---|---|---|
| Grant Deed | $1,820,000 | Fidelity National Title | |
| Interfamily Deed Transfer | -- | None Available | |
| Grant Deed | $1,365,000 | Fnt Ie | |
| Interfamily Deed Transfer | -- | None Available | |
| Grant Deed | $1,251,000 | First American |
About the Listing Agent

For 37 years, Marjorie continues to be a full-service Realtor within Redlands and the Inland Empire. She serves clients in Redlands, Loma Linda, Grand Terrace, Highland, San Bernardino, Colton, Yucaipa, Calimesa, Cherry Valley, Beaumont, and Banning.
Although she markets and sells ALL styles and types of homes, more than 50% of the properties she has sold consist of the Spanish style, Craftsman, Queen Anne, Victorian, American Four Square, and Mid Century ranch homes. Marjorie owns three
Marjorie's Other Listings
Source: California Regional Multiple Listing Service (CRMLS)
MLS Number: EV16148408
APN: 0175-011-67
- 555 Terracina Blvd
- 521 Sunnyside Ave
- 132 Terracina Blvd
- 125 Terracina Blvd
- 1320 W Fern Ave
- 1471 Rosehill Crescent
- 500 Lakeside Ave
- 1406 Bella Vista Crescent
- 1323 San Pablo Ave
- 417 Lakeside Ave
- 1517 Conestoga Ct
- 1403 Blossom Ave
- 296 San Rafael St
- 725 Robinhood Ln
- 1226 W Olive Ave
- 410 Hastings St
- 1254 Magnolia Ave
- 1205 W Highland Ave
- 1101 Fulbright Ave
- 1533 Serpentine Dr
