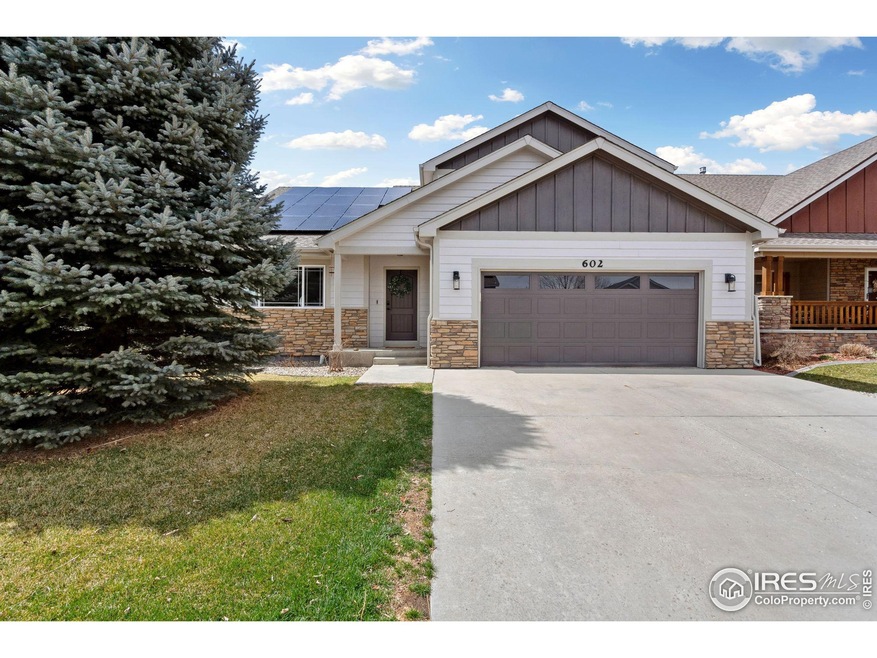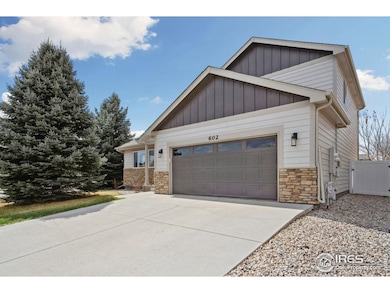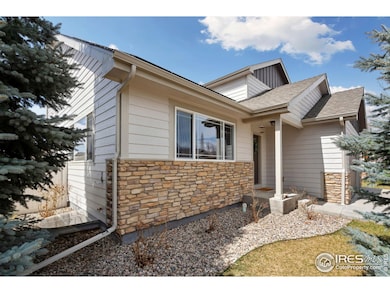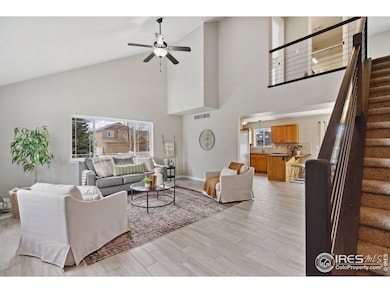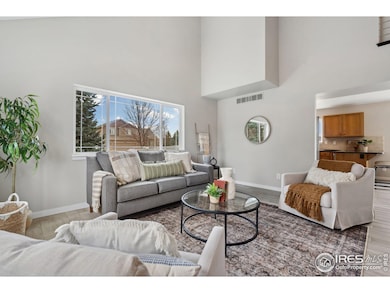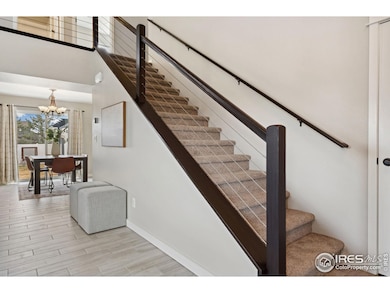
602 Yukon Ct Windsor, CO 80550
Estimated payment $3,260/month
Highlights
- Open Floorplan
- Contemporary Architecture
- 3 Car Attached Garage
- Mountain View
- Corner Lot
- 5-minute walk to Northern Lights Park
About This Home
This beautifully updated two-story home offers modern features and incredible functionality on a generous corner lot. The freshly painted interior & exterior, brand-new carpet, and tile flooring set the stage for a home that feels fresh and inviting. Plus, with solar panels already in place, you'll enjoy energy savings year-round! Step inside to an airy, open floor plan featuring soaring vaulted ceilings, a sunlit great room, and a stylish kitchen. The kitchen boasts gleaming granite countertops, stainless steel appliances, and a spacious dining area- perfect for everyday living and entertaining alike. Upstairs, you'll find four generously sized bedrooms, including a primary retreat with an en-suite bath and a large walk-in closet. The unfinished basement provides abundant storage and endless possibilities for customization. Outside, the huge, fenced backyard is your personal oasis, complete with an oversized patio, a charming pergola, and three raised garden beds. The three-car tandem garage ensures plenty of space for vehicles, tools, and all your outdoor gear. This move-in-ready home is a must-see-schedule your showing today!
Home Details
Home Type
- Single Family
Est. Annual Taxes
- $3,928
Year Built
- Built in 2012
Lot Details
- 8,168 Sq Ft Lot
- East Facing Home
- Fenced
- Corner Lot
- Level Lot
- Sprinkler System
HOA Fees
- $8 Monthly HOA Fees
Parking
- 3 Car Attached Garage
- Garage Door Opener
Home Design
- Contemporary Architecture
- Wood Frame Construction
- Composition Roof
- Stone
Interior Spaces
- 1,755 Sq Ft Home
- 2-Story Property
- Open Floorplan
- Ceiling height of 9 feet or more
- Ceiling Fan
- Double Pane Windows
- Window Treatments
- Dining Room
- Mountain Views
- Unfinished Basement
- Basement Fills Entire Space Under The House
Kitchen
- Electric Oven or Range
- Microwave
- Dishwasher
- Disposal
Flooring
- Carpet
- Tile
Bedrooms and Bathrooms
- 4 Bedrooms
- Walk-In Closet
- Primary bathroom on main floor
Laundry
- Laundry on main level
- Washer and Dryer Hookup
Eco-Friendly Details
- Energy-Efficient Thermostat
Outdoor Features
- Patio
- Exterior Lighting
Schools
- Hollister Lake Elementary School
- Severance Middle School
- Severance High School
Utilities
- Forced Air Heating and Cooling System
- High Speed Internet
- Cable TV Available
Community Details
- Association fees include common amenities, management
- Winter Farm Subdivision
Listing and Financial Details
- Assessor Parcel Number R2899504
Map
Home Values in the Area
Average Home Value in this Area
Tax History
| Year | Tax Paid | Tax Assessment Tax Assessment Total Assessment is a certain percentage of the fair market value that is determined by local assessors to be the total taxable value of land and additions on the property. | Land | Improvement |
|---|---|---|---|---|
| 2024 | $3,692 | $34,280 | $6,700 | $27,580 |
| 2023 | $3,692 | $34,620 | $6,770 | $27,850 |
| 2022 | $3,455 | $25,500 | $6,320 | $19,180 |
| 2021 | $3,316 | $26,250 | $6,510 | $19,740 |
| 2020 | $3,276 | $25,440 | $5,010 | $20,430 |
| 2019 | $3,279 | $25,440 | $5,010 | $20,430 |
| 2018 | $3,287 | $23,360 | $5,040 | $18,320 |
| 2017 | $3,362 | $23,360 | $5,040 | $18,320 |
| 2016 | $2,951 | $20,340 | $3,420 | $16,920 |
| 2015 | $2,820 | $20,340 | $3,420 | $16,920 |
| 2014 | $2,544 | $17,630 | $2,790 | $14,840 |
Property History
| Date | Event | Price | Change | Sq Ft Price |
|---|---|---|---|---|
| 04/03/2025 04/03/25 | For Sale | $525,000 | -- | $299 / Sq Ft |
Deed History
| Date | Type | Sale Price | Title Company |
|---|---|---|---|
| Warranty Deed | $223,640 | Land Title Guarantee Company | |
| Warranty Deed | $74,000 | Land Title Guarantee Company |
Mortgage History
| Date | Status | Loan Amount | Loan Type |
|---|---|---|---|
| Open | $30,295 | New Conventional | |
| Open | $500,000,000 | New Conventional | |
| Closed | $356,674 | VA | |
| Closed | $356,384 | VA | |
| Closed | $100,000 | Closed End Mortgage | |
| Closed | $50,125 | Closed End Mortgage | |
| Closed | $30,000 | Unknown | |
| Closed | $15,500 | Credit Line Revolving | |
| Closed | $228,448 | VA | |
| Previous Owner | $147,700 | Construction |
Similar Homes in Windsor, CO
Source: IRES MLS
MLS Number: 1030203
APN: R2899504
- 632 Yukon Ct
- 607 Red Jewel Dr
- 294 Redmond Dr
- 264 Hillspire Dr
- 273 Saskatoon Dr
- 524 Vermilion Peak Dr
- 548 Dakota Way
- 397 Red Jewel Dr
- 480 Boxwood Dr
- 891 Shirttail Peak Dr
- 762 Canoe Birch Dr
- 722 Clydesdale Dr
- 781 Clydesdale Dr
- 336 Blue Star Dr
- 833 Canoe Birch Dr
- 648 Greenspire Dr Unit 8
- 648 Greenspire Dr Unit 7
- 648 Greenspire Dr Unit 6
- 648 Greenspire Dr Unit 5
- 648 Greenspire Dr Unit 4
