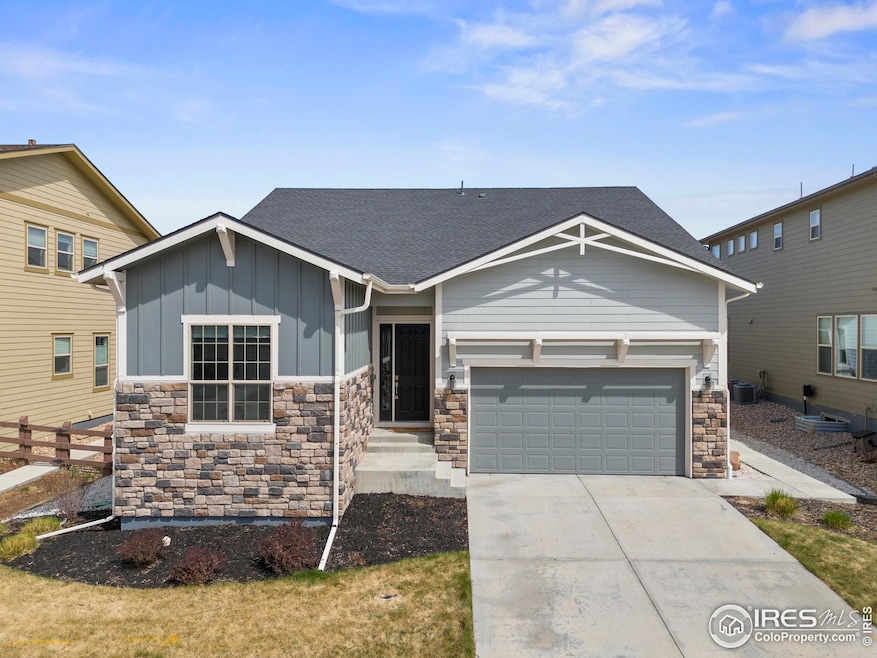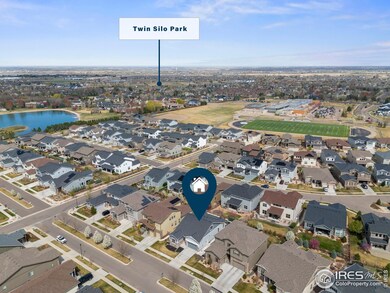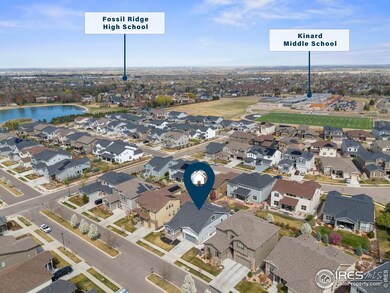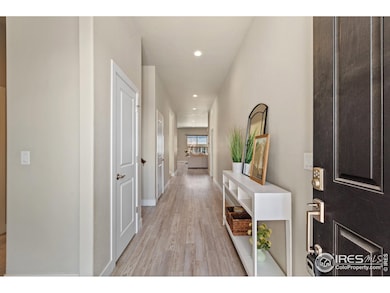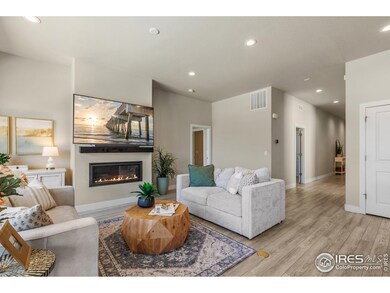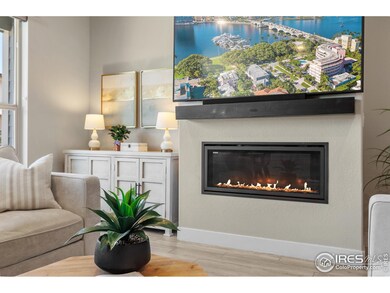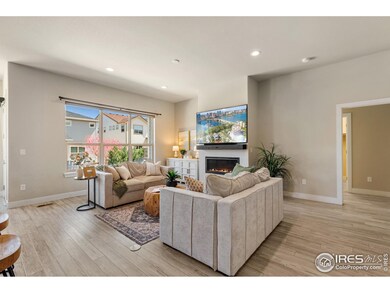
6020 Fall Harvest Way Fort Collins, CO 80528
Kechter Farm NeighborhoodEstimated payment $4,858/month
Highlights
- Fitness Center
- Spa
- Clubhouse
- Bacon Elementary School Rated A-
- Open Floorplan
- 2-Story Property
About This Home
Welcome to your next chapter in this stunning residence that masterfully blends convenience with luxury. This gem lives like a single-level ranch style home while offering the bonus of additional living space and bedroom suite above-perfect for guests, a home office, or your creative endeavors. Step inside to discover an inviting open floor plan that creates a natural flow throughout the main level. The primary bedroom suite is a true retreat, featuring direct patio access, a luxurious bathroom with deluxe shower, and a generous walk-in closet that would make any organization enthusiast fulfilled. Practicality meets style in the thoughtfully designed mudroom and laundry area, while the formal dining room easily converts to a study depending on your lifestyle needs. A second main-floor bedroom with its own full bathroom provides comfortable accommodations for family or visitors. The Kechter Farm community rolls out the red carpet with impressive amenities-enjoy the clubhouse, a 24 hour workout facility, playground, swimming pool, and hot tub just moments from your doorstep. Who needs an expensive gym membership when fitness is practically in your backyard? Outdoor enthusiasts will appreciate the quick access to Mail Creek Trail and the Siphon Pedestrian Overpass, connecting you to the Fort Collins and Loveland extensive trail networks. Twin Silo Park is less than half a mile away, offering recreation opportunities galore and restaurants and shopping are less than a 5 minute drive. Home has been pre-inspected for your peace of mind and has been meticulously maintained.
Open House Schedule
-
Saturday, April 26, 20252:00 to 4:00 pm4/26/2025 2:00:00 PM +00:004/26/2025 4:00:00 PM +00:00Brand New listing at $775,000 looking for its next owner!Add to Calendar
Home Details
Home Type
- Single Family
Est. Annual Taxes
- $4,629
Year Built
- Built in 2019
Lot Details
- 6,900 Sq Ft Lot
- Cul-De-Sac
- West Facing Home
- Wood Fence
- Level Lot
- Sprinkler System
HOA Fees
- $147 Monthly HOA Fees
Parking
- 2 Car Attached Garage
- Garage Door Opener
- Driveway Level
Home Design
- 2-Story Property
- Wood Frame Construction
- Composition Roof
- Stone
Interior Spaces
- 2,874 Sq Ft Home
- Open Floorplan
- Ceiling height of 9 feet or more
- Gas Fireplace
- Family Room
- Living Room with Fireplace
- Dining Room
- Home Office
- Loft
- Crawl Space
- Radon Detector
Kitchen
- Eat-In Kitchen
- Double Oven
- Gas Oven or Range
- Microwave
- Dishwasher
- Kitchen Island
- Disposal
Flooring
- Wood
- Luxury Vinyl Tile
Bedrooms and Bathrooms
- 3 Bedrooms
- Main Floor Bedroom
- Walk-In Closet
- Primary bathroom on main floor
- Bathtub and Shower Combination in Primary Bathroom
- Walk-in Shower
Laundry
- Laundry on main level
- Dryer
- Washer
Accessible Home Design
- Accessible Doors
- Low Pile Carpeting
Outdoor Features
- Spa
- Patio
- Exterior Lighting
Schools
- Bacon Elementary School
- Preston Middle School
- Fossil Ridge High School
Utilities
- Forced Air Heating System
- Underground Utilities
- High Speed Internet
- Satellite Dish
- Cable TV Available
Listing and Financial Details
- Assessor Parcel Number R1656669
Community Details
Overview
- Association fees include trash, management
- Built by Toll Brothers
- Kechter Farm Pld Fil 1 Subdivision
Amenities
- Clubhouse
- Recreation Room
Recreation
- Community Playground
- Fitness Center
- Community Pool
- Park
- Hiking Trails
Map
Home Values in the Area
Average Home Value in this Area
Tax History
| Year | Tax Paid | Tax Assessment Tax Assessment Total Assessment is a certain percentage of the fair market value that is determined by local assessors to be the total taxable value of land and additions on the property. | Land | Improvement |
|---|---|---|---|---|
| 2025 | $4,411 | $51,054 | $10,385 | $40,669 |
| 2024 | $4,411 | $51,054 | $10,385 | $40,669 |
| 2022 | $3,992 | $41,402 | $10,773 | $30,629 |
| 2021 | $4,036 | $42,593 | $11,083 | $31,510 |
| 2020 | $4,072 | $42,607 | $11,404 | $31,203 |
| 2019 | $3,492 | $36,395 | $36,395 | $0 |
| 2018 | $1,523 | $16,356 | $16,356 | $0 |
| 2017 | $1,454 | $15,660 | $15,660 | $0 |
| 2016 | $1,161 | $12,441 | $12,441 | $0 |
| 2015 | $510 | $5,500 | $5,500 | $0 |
Property History
| Date | Event | Price | Change | Sq Ft Price |
|---|---|---|---|---|
| 04/16/2025 04/16/25 | For Sale | $775,000 | -- | $270 / Sq Ft |
Deed History
| Date | Type | Sale Price | Title Company |
|---|---|---|---|
| Special Warranty Deed | $545,349 | None Available |
Mortgage History
| Date | Status | Loan Amount | Loan Type |
|---|---|---|---|
| Open | $100,000 | Credit Line Revolving | |
| Open | $400,000 | New Conventional | |
| Closed | $357,500 | New Conventional |
Similar Homes in Fort Collins, CO
Source: IRES MLS
MLS Number: 1031420
APN: 86084-09-004
- 6015 Sapling Ct
- 5945 Sapling St
- 6103 Eagle Roost Dr
- 2615 Hawks Perch Ct
- 2538 Owl Creek Dr
- 2433 Owens Ave Unit 104
- 3045 E Trilby Rd Unit B-7
- 6138 Spearmint Ct
- 2433 Spruce Creek Dr
- 2420 Owens Ave Unit 201
- 6309 Fall Harvest Way
- 3173 Kingfisher Ct
- 2303 Owens Ave Unit 101
- 2809 Brush Creek Dr
- 5550 Corbett Dr Unit A6
- 2608 Brush Creek Dr
- 5850 Dripping Rock Ln Unit F201
- 5850 Dripping Rock Ln
- 5850 Dripping Rock Ln Unit D-103
- 6582 Rookery Rd
