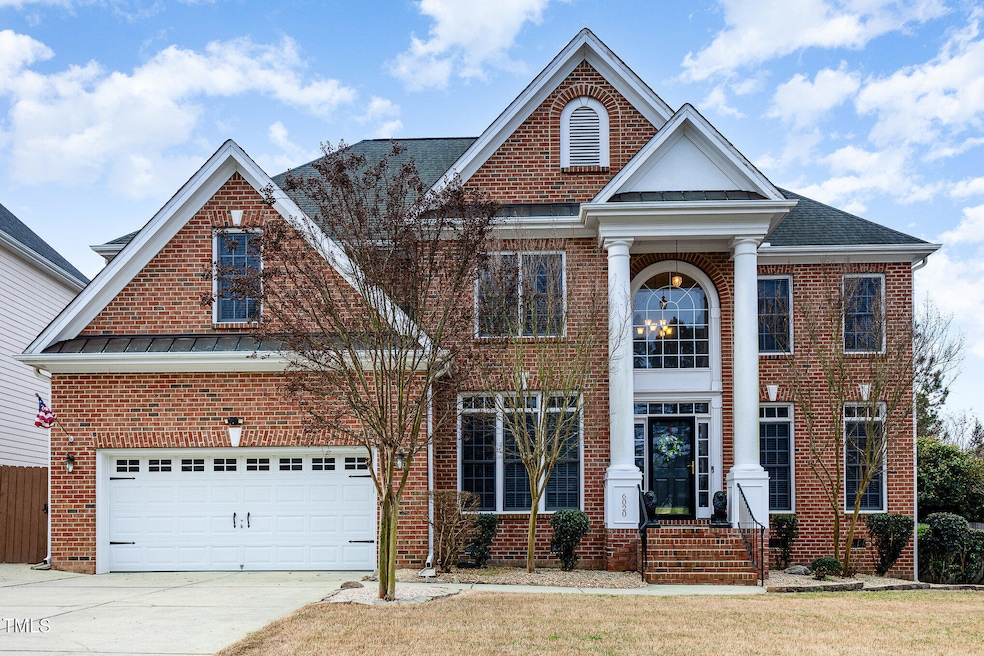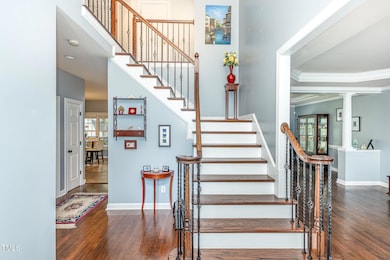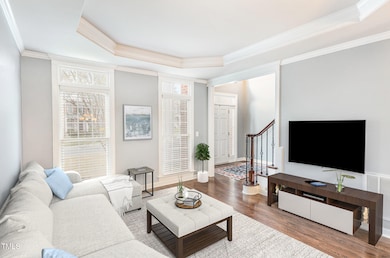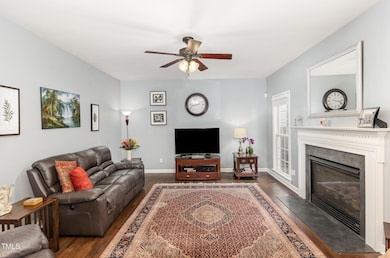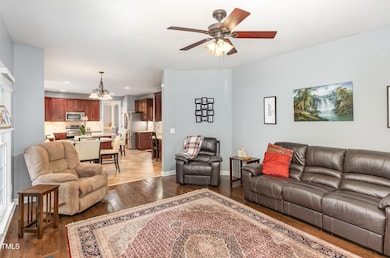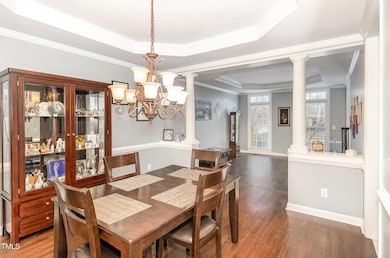
6020 Jones Farm Rd Wake Forest, NC 27587
Estimated payment $3,987/month
Highlights
- Transitional Architecture
- Wood Flooring
- Bonus Room
- Jones Dairy Elementary School Rated A
- Main Floor Bedroom
- Granite Countertops
About This Home
This beautiful spacious home offers everything you've been looking for... In a serene and sought-after neighborhood, this home features 4-5 generously sized bedrooms, a private office, and a bonus room perfect for growing families, professionals, and those who enjoy entertaining. You'll love the huge kitchen complete with top-of-the-line appliances, ample cabinetry and a large island. A private office adds a touch of sophistication and functionality, making it the perfect place to work from home. Huge garage with extra storage and extra parking pad.The downstairs bedroom with an adjacent full bathroom offers flexibility for guests or family members seeking extra privacy and convenience. Step outside and be amazed by the large screened porch, a perfect retreat for relaxing or hosting gatherings year-round. The expansive patio is an entertainer's dream, featuring a brick pizza oven and fire pit that will make outdoor dining an unforgettable experience. New dishwasher & Frig in 2024, new oven in 2025, New crawlspace insulation & vapor barrier 2025!Whether you're looking for a spacious family home or a place to entertain in style, this property has it all. Fantastic schools and great shopping close by. Wonderful immaculate homeShows beautifully. come take a look, you will love it.
Home Details
Home Type
- Single Family
Year Built
- Built in 2004
Lot Details
- 9,148 Sq Ft Lot
- Landscaped
- Back Yard Fenced
HOA Fees
- $48 Monthly HOA Fees
Parking
- 2 Car Attached Garage
- 4 Open Parking Spaces
Home Design
- Transitional Architecture
- Brick Exterior Construction
- Pillar, Post or Pier Foundation
- Shingle Roof
- HardiePlank Type
Interior Spaces
- 3,276 Sq Ft Home
- 2-Story Property
- Ceiling Fan
- Gas Fireplace
- Entrance Foyer
- Family Room with Fireplace
- Living Room
- Breakfast Room
- Dining Room
- Home Office
- Bonus Room
- Screened Porch
- Pull Down Stairs to Attic
Kitchen
- Electric Oven
- Microwave
- Dishwasher
- Kitchen Island
- Granite Countertops
- Disposal
Flooring
- Wood
- Carpet
- Vinyl
Bedrooms and Bathrooms
- 4 Bedrooms
- Main Floor Bedroom
- 3 Full Bathrooms
- Separate Shower in Primary Bathroom
- Bathtub with Shower
Laundry
- Laundry Room
- Laundry on upper level
Outdoor Features
- Covered Courtyard
- Fire Pit
- Rain Gutters
Schools
- Jones Dairy Elementary School
- Heritage Middle School
- Wake Forest High School
Utilities
- Forced Air Heating and Cooling System
- Cable TV Available
Listing and Financial Details
- Assessor Parcel Number 1850510760
Community Details
Overview
- Association fees include ground maintenance
- Towne Properties Association, Phone Number (919) 878-8787
- Northampton Subdivision
Recreation
- Community Pool
Map
Home Values in the Area
Average Home Value in this Area
Tax History
| Year | Tax Paid | Tax Assessment Tax Assessment Total Assessment is a certain percentage of the fair market value that is determined by local assessors to be the total taxable value of land and additions on the property. | Land | Improvement |
|---|---|---|---|---|
| 2024 | $5,479 | $571,779 | $100,000 | $471,779 |
| 2023 | $3,750 | $365,968 | $60,000 | $305,968 |
| 2022 | $3,597 | $365,968 | $60,000 | $305,968 |
| 2021 | $3,535 | $365,968 | $60,000 | $305,968 |
| 2020 | $3,535 | $365,968 | $60,000 | $305,968 |
| 2019 | $3,926 | $314,796 | $60,000 | $254,796 |
| 2018 | $3,717 | $314,796 | $60,000 | $254,796 |
| 2017 | $3,593 | $314,796 | $60,000 | $254,796 |
| 2016 | $3,547 | $314,796 | $60,000 | $254,796 |
| 2015 | $3,909 | $342,751 | $65,000 | $277,751 |
| 2014 | $3,783 | $342,751 | $65,000 | $277,751 |
Property History
| Date | Event | Price | Change | Sq Ft Price |
|---|---|---|---|---|
| 04/25/2025 04/25/25 | Price Changed | $625,000 | -0.6% | $191 / Sq Ft |
| 04/16/2025 04/16/25 | Price Changed | $629,000 | -1.6% | $192 / Sq Ft |
| 04/05/2025 04/05/25 | For Sale | $639,000 | +9.2% | $195 / Sq Ft |
| 12/18/2023 12/18/23 | Off Market | $585,000 | -- | -- |
| 11/29/2023 11/29/23 | Sold | $585,000 | -6.3% | $178 / Sq Ft |
| 10/31/2023 10/31/23 | Pending | -- | -- | -- |
| 10/09/2023 10/09/23 | Price Changed | $624,000 | -3.1% | $190 / Sq Ft |
| 09/19/2023 09/19/23 | Price Changed | $644,000 | -0.9% | $196 / Sq Ft |
| 08/24/2023 08/24/23 | For Sale | $650,000 | -- | $198 / Sq Ft |
Deed History
| Date | Type | Sale Price | Title Company |
|---|---|---|---|
| Warranty Deed | $585,000 | None Listed On Document | |
| Warranty Deed | $360,000 | None Available | |
| Warranty Deed | $340,000 | None Available | |
| Warranty Deed | $280,000 | None Available | |
| Warranty Deed | $329,000 | None Available | |
| Warranty Deed | $316,000 | None Available |
Mortgage History
| Date | Status | Loan Amount | Loan Type |
|---|---|---|---|
| Previous Owner | $560,000 | VA | |
| Previous Owner | $405,750 | VA | |
| Previous Owner | $360,000 | VA | |
| Previous Owner | $319,506 | New Conventional | |
| Previous Owner | $272,902 | FHA | |
| Previous Owner | $237,393 | New Conventional | |
| Previous Owner | $25,000 | Credit Line Revolving | |
| Previous Owner | $249,000 | Purchase Money Mortgage | |
| Previous Owner | $252,800 | Fannie Mae Freddie Mac | |
| Previous Owner | $63,200 | Stand Alone Second | |
| Previous Owner | $125,000 | Construction | |
| Previous Owner | $25,000 | Credit Line Revolving |
Similar Homes in Wake Forest, NC
Source: Doorify MLS
MLS Number: 10087308
APN: 1850.04-51-0760-000
- 7934 Wexford Waters Ln
- 1252 Minna Rd
- 6309 CharMcO Ct
- 1140 Buttercup Ln
- 901 Thimbleweed Way
- 800 Tree Green Ln
- 222 Friesan Way
- 6209 Turning Point Dr
- 708 Barley Green St
- 6645 Austin Creek Dr
- 1609 Marshall Farm St
- 1066 Shuford Rd
- 268 Murray Grey Ln
- 1525 Marshall Farm St
- 412 Marthas View Way
- 414 Belgian Red Way
- 416 Belgian Red Way
- 418 Belgian Red Way
- 420 Belgian Red Way
- 422 Belgian Red Way
