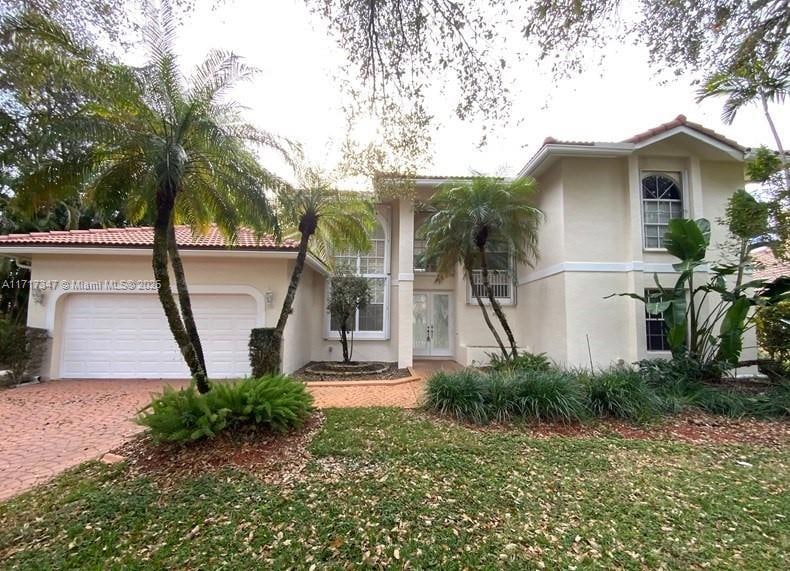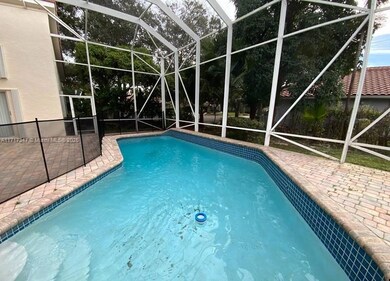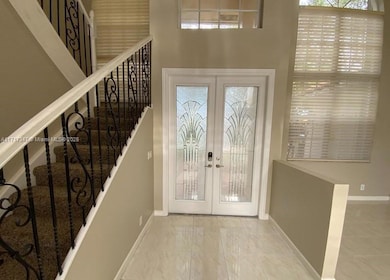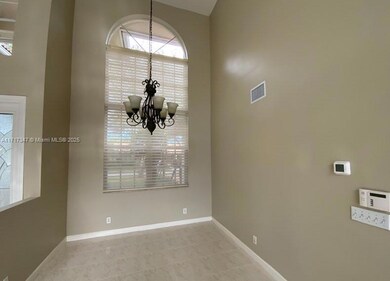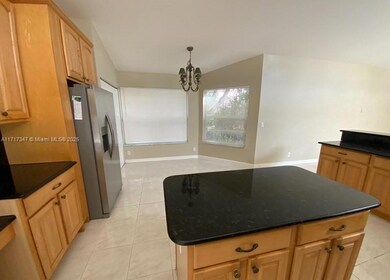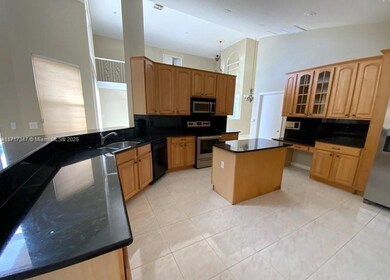
6020 NW 61st Manor Parkland, FL 33067
Pinetree Estates NeighborhoodHighlights
- Popular Property
- In Ground Pool
- Garden View
- Riverglades Elementary School Rated A-
- Main Floor Bedroom
- Balcony
About This Home
As of February 2025Don’t miss this opportunity to own your dream home in this sought-after gated community! This 4BD/3BA home offers a 2-car garage, split floor plan, filled with natural light. The open eat-in kitchen features granite countertops, SS appliances, creating a perfect space for cooking and gathering. The primary suite is a private retreat, complete with a spa-like main bathroom that includes dual sinks, soaking tub, walk-in shower, and balcony that extends from the suite, offering a quiet space to enjoy serene views of the pool area. The outdoor area boasts a screened-in pool and a spacious patio, ideal for year-round enjoyment and hosting gatherings. Located near top rated schools, dining, shopping and major highways, you’re never far from what you need. Schedule your tour today!
Last Buyer's Agent
Eduardo Blanco
Stratwell, LLC License #SEF
Home Details
Home Type
- Single Family
Est. Annual Taxes
- $14,996
Year Built
- Built in 1991
Lot Details
- 10,780 Sq Ft Lot
- Northwest Facing Home
- Property is zoned BCRS-3
HOA Fees
- $137 Monthly HOA Fees
Parking
- 2 Car Attached Garage
- Driveway
- Open Parking
Property Views
- Garden
- Pool
Home Design
- Tile Roof
- Concrete Block And Stucco Construction
Interior Spaces
- 2,753 Sq Ft Home
- 2-Story Property
- Blinds
- Family or Dining Combination
- Tile Flooring
Kitchen
- Eat-In Kitchen
- Electric Range
- Microwave
- Dishwasher
Bedrooms and Bathrooms
- 4 Bedrooms
- Main Floor Bedroom
- Primary Bedroom Upstairs
- Closet Cabinetry
- 3 Full Bathrooms
- Dual Sinks
- Separate Shower in Primary Bathroom
Laundry
- Laundry in Utility Room
- Washer and Dryer Hookup
Outdoor Features
- In Ground Pool
- Balcony
- Patio
Schools
- Riverglades Elementary School
- Westglades Middle School
- Stoneman;Dougls High School
Utilities
- Central Heating and Cooling System
Community Details
- Countrys Point Subdivision
Listing and Financial Details
- Assessor Parcel Number 484101010490
Map
Home Values in the Area
Average Home Value in this Area
Property History
| Date | Event | Price | Change | Sq Ft Price |
|---|---|---|---|---|
| 04/24/2025 04/24/25 | Pending | -- | -- | -- |
| 04/16/2025 04/16/25 | For Sale | $814,900 | +35.8% | $296 / Sq Ft |
| 02/10/2025 02/10/25 | Sold | $600,000 | +0.9% | $218 / Sq Ft |
| 01/06/2025 01/06/25 | Pending | -- | -- | -- |
| 01/03/2025 01/03/25 | For Sale | $594,900 | 0.0% | $216 / Sq Ft |
| 09/22/2018 09/22/18 | Rented | $3,835 | -0.6% | -- |
| 09/19/2018 09/19/18 | Under Contract | -- | -- | -- |
| 09/06/2018 09/06/18 | Price Changed | $3,860 | -2.3% | $1 / Sq Ft |
| 08/13/2018 08/13/18 | For Rent | $3,950 | +5.9% | -- |
| 07/07/2016 07/07/16 | For Rent | $3,730 | +0.8% | -- |
| 07/07/2016 07/07/16 | Rented | $3,700 | +6.5% | -- |
| 06/14/2013 06/14/13 | Rented | $3,475 | 0.0% | -- |
| 05/15/2013 05/15/13 | Under Contract | -- | -- | -- |
| 05/01/2013 05/01/13 | For Rent | $3,475 | -- | -- |
Tax History
| Year | Tax Paid | Tax Assessment Tax Assessment Total Assessment is a certain percentage of the fair market value that is determined by local assessors to be the total taxable value of land and additions on the property. | Land | Improvement |
|---|---|---|---|---|
| 2025 | $14,995 | $792,270 | -- | -- |
| 2024 | $14,121 | $792,270 | -- | -- |
| 2023 | $14,121 | $654,780 | $0 | $0 |
| 2022 | $11,977 | $595,260 | $0 | $0 |
| 2021 | $10,753 | $541,150 | $0 | $0 |
| 2020 | $9,772 | $491,960 | $64,680 | $427,280 |
| 2019 | $9,814 | $488,110 | $64,680 | $423,430 |
| 2018 | $8,894 | $445,760 | $64,680 | $381,080 |
| 2017 | $8,668 | $438,060 | $0 | $0 |
| 2016 | $9,545 | $474,450 | $0 | $0 |
| 2015 | $8,966 | $431,320 | $0 | $0 |
| 2014 | $9,374 | $445,900 | $0 | $0 |
| 2013 | -- | $332,140 | $64,700 | $267,440 |
Mortgage History
| Date | Status | Loan Amount | Loan Type |
|---|---|---|---|
| Open | $600,000 | Balloon | |
| Previous Owner | $175,880 | New Conventional | |
| Previous Owner | $100,000 | Credit Line Revolving | |
| Previous Owner | $190,000 | Fannie Mae Freddie Mac | |
| Previous Owner | $298,073 | Unknown |
Deed History
| Date | Type | Sale Price | Title Company |
|---|---|---|---|
| Warranty Deed | $600,000 | None Listed On Document | |
| Deed | $100 | -- | |
| Warranty Deed | $490,000 | All City Title Company | |
| Warranty Deed | $490,000 | -- | |
| Quit Claim Deed | $10,000 | -- | |
| Warranty Deed | $196,350 | -- |
Similar Homes in Parkland, FL
Source: MIAMI REALTORS® MLS
MLS Number: A11717347
APN: 48-41-01-01-0490
- 5721 NW 60th Place
- 6383 NW 62nd Terrace
- 5900 NW 58th Terrace
- 7235 NW 63rd Way
- 5756 NW 63rd Way
- 63 NW 63 Way
- 5747 NW 63rd Way
- 6352 NW 65th Way
- 5755 NW 65th Terrace
- 6489 NW 65th Way
- 5776 NW 56th Manor
- 5896 NW 56th Dr
- 5550 NW 61st St Unit 516
- 5530 NW 61st St Unit 303
- 5530 NW 61st St Unit 314
- 5580 NW 61st St Unit 623
- 5520 NW 61st St Unit 212
- 5523 NW 57th Terrace
- 6320 Osprey Terrace
- 6330 Osprey Terrace
