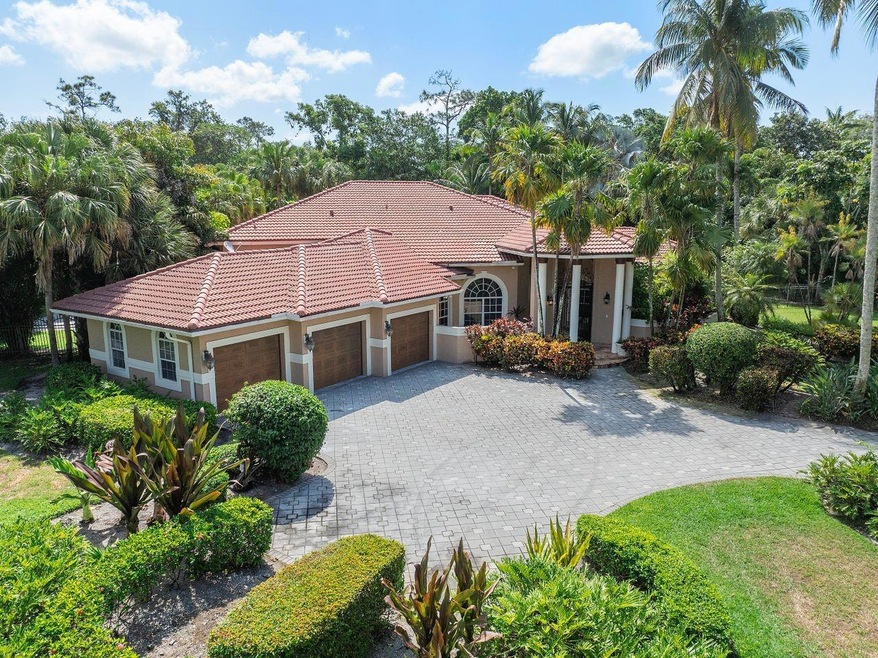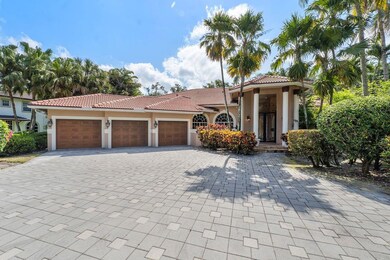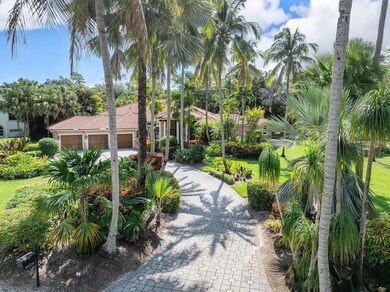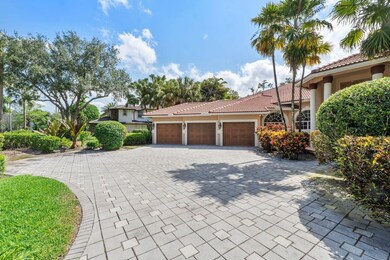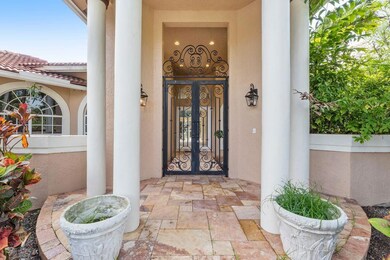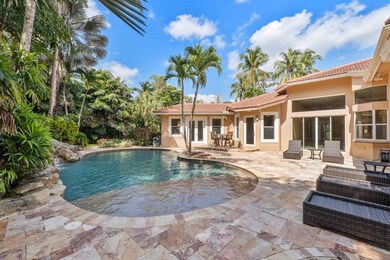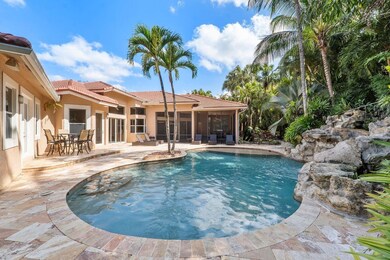
6020 NW 83rd Terrace Parkland, FL 33067
Pinehurst Woods NeighborhoodHighlights
- Private Pool
- Gated Community
- Garden View
- Riverglades Elementary School Rated A-
- Marble Flooring
- Attic
About This Home
As of December 2024BIG PRICE IMPROVEMENT! MAKE THIS HOUSE YOUR OWN. 43,562 SQ FT LOT! Spectacular ranch home in Tall Pines Estates. A triple split floor plan. When you enter you see the high ceilings and how grand this property is. The lovely marble floors throughout give it a neutral palette. It has an expansive kitchen, fit for a chef, which looks out to the family room. There is a cabana bathroom that will lead you to the beautiful patio and pool area. Once you step foot in the backyard it is a true oasis, with plenty of space to entertain. There is an additional side yard, where you can add a basketball/hockey court. The large primary bedroom has a bonus room off it that can be used for an office, workout space or a sitting room. The two bedrooms on the other side have their own en suite bathrooms.
Last Agent to Sell the Property
Coldwell Banker Realty Brokerage Phone: (954) 415-1716 License #3391957

Last Buyer's Agent
Coldwell Banker Realty Brokerage Phone: (954) 415-1716 License #3436398

Home Details
Home Type
- Single Family
Est. Annual Taxes
- $12,368
Year Built
- Built in 1995
Lot Details
- 1 Acre Lot
- West Facing Home
- Fenced
- Property is zoned AE-2
HOA Fees
- $289 Monthly HOA Fees
Parking
- 3 Car Garage
- Garage Door Opener
- Driveway
Property Views
- Garden
- Pool
Home Design
- Barrel Roof Shape
Interior Spaces
- 4,204 Sq Ft Home
- 1-Story Property
- Built-In Features
- Ceiling Fan
- Family Room
- Sitting Room
- Formal Dining Room
- Den
- Screened Porch
- Utility Room
- Fire and Smoke Detector
- Attic
Kitchen
- Breakfast Bar
- Built-In Self-Cleaning Oven
- Kitchen Island
- Disposal
Flooring
- Carpet
- Marble
- Vinyl
Bedrooms and Bathrooms
- 7 Main Level Bedrooms
- Split Bedroom Floorplan
- Closet Cabinetry
- Dual Sinks
- Separate Shower in Primary Bathroom
Laundry
- Laundry Room
- Laundry Tub
- Washer and Dryer Hookup
Outdoor Features
- Private Pool
- Patio
- Outdoor Grill
Schools
- Riverglades Elementary School
- Westglades Middle School
- Marjory Stoneman Douglas High School
Utilities
- Central Heating and Cooling System
Listing and Financial Details
- Assessor Parcel Number 484103060040
Community Details
Overview
- Tall Pines 152 30 B Subdivision
Security
- Gated Community
Map
Home Values in the Area
Average Home Value in this Area
Property History
| Date | Event | Price | Change | Sq Ft Price |
|---|---|---|---|---|
| 12/30/2024 12/30/24 | Sold | $1,530,000 | -2.9% | $364 / Sq Ft |
| 12/17/2024 12/17/24 | Pending | -- | -- | -- |
| 11/04/2024 11/04/24 | Price Changed | $1,575,000 | -1.5% | $375 / Sq Ft |
| 08/31/2024 08/31/24 | Price Changed | $1,599,000 | -8.6% | $380 / Sq Ft |
| 06/06/2024 06/06/24 | Price Changed | $1,749,000 | -5.4% | $416 / Sq Ft |
| 05/09/2024 05/09/24 | For Sale | $1,849,000 | -- | $440 / Sq Ft |
Tax History
| Year | Tax Paid | Tax Assessment Tax Assessment Total Assessment is a certain percentage of the fair market value that is determined by local assessors to be the total taxable value of land and additions on the property. | Land | Improvement |
|---|---|---|---|---|
| 2025 | $12,606 | $1,740,190 | $217,810 | $1,522,380 |
| 2024 | $12,368 | $664,550 | -- | -- |
| 2023 | $12,368 | $645,200 | $0 | $0 |
| 2022 | $11,770 | $626,410 | $0 | $0 |
| 2021 | $11,313 | $608,170 | $0 | $0 |
| 2020 | $11,113 | $599,780 | $0 | $0 |
| 2019 | $10,996 | $586,300 | $0 | $0 |
| 2018 | $10,631 | $575,370 | $0 | $0 |
| 2017 | $10,295 | $563,540 | $0 | $0 |
| 2016 | $10,317 | $551,950 | $0 | $0 |
| 2015 | $10,523 | $548,120 | $0 | $0 |
| 2014 | $10,610 | $543,770 | $0 | $0 |
| 2013 | -- | $616,470 | $217,810 | $398,660 |
Mortgage History
| Date | Status | Loan Amount | Loan Type |
|---|---|---|---|
| Previous Owner | $425,000 | Unknown | |
| Previous Owner | $585,000 | New Conventional | |
| Previous Owner | $38,900 | Credit Line Revolving | |
| Previous Owner | $960,000 | Purchase Money Mortgage | |
| Previous Owner | $350,000 | Fannie Mae Freddie Mac | |
| Previous Owner | $400,000 | Unknown | |
| Previous Owner | $200,000 | Credit Line Revolving | |
| Previous Owner | $103,425 | No Value Available |
Deed History
| Date | Type | Sale Price | Title Company |
|---|---|---|---|
| Warranty Deed | $1,530,000 | None Listed On Document | |
| Warranty Deed | $1,530,000 | None Listed On Document | |
| Quit Claim Deed | -- | None Available | |
| Warranty Deed | $1,200,000 | Attorney | |
| Deed | $137,900 | -- |
Similar Homes in the area
Source: BeachesMLS (Greater Fort Lauderdale)
MLS Number: F10436985
APN: 48-41-03-06-0040
- 6236 NW 82nd Ave
- 5811 NW 80th Terrace
- 6356 NW 82nd Ave
- 8325 NW 57th Dr
- 5533 NW 79th Way
- 8395 NW 57th Dr
- 5661 Riverside Dr Unit 206B7
- 5641 Riverside Dr Unit 204B1
- 5801 Riverside Dr Unit 202B3
- 5841 Riverside Dr Unit 106A3
- 5801 Riverside Dr Unit 101B3
- 5761 Riverside Dr Unit 303B4
- 5617 NW 79th Way
- 5486 Pine Ln
- 5433 NW 80th Terrace
- 5624 NW 87th Way
- 7820 S Woodridge Dr
- 5377 NW 80th Terrace
- 5466 NW 85th Ave
- 8948 Pinebrook Ct
