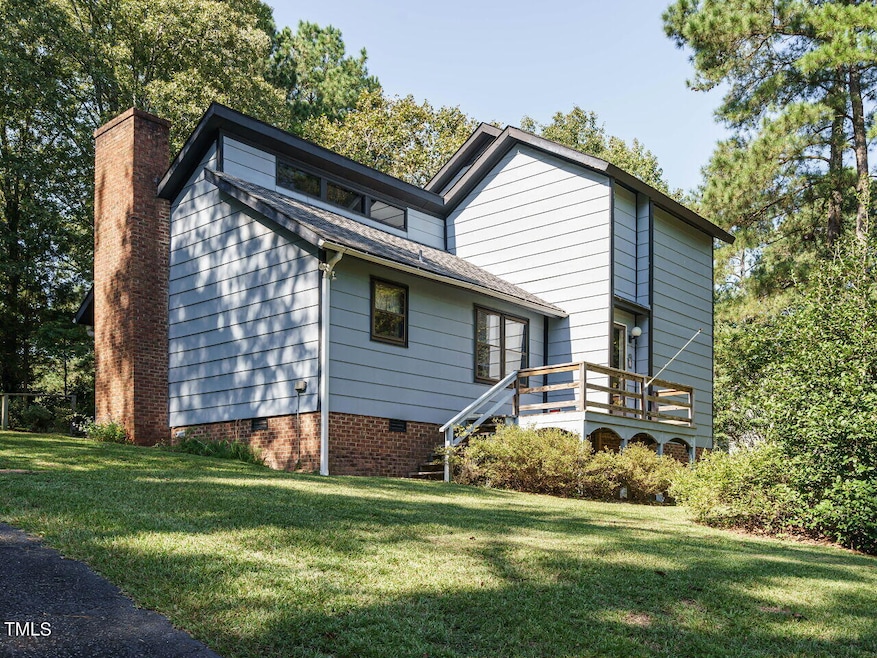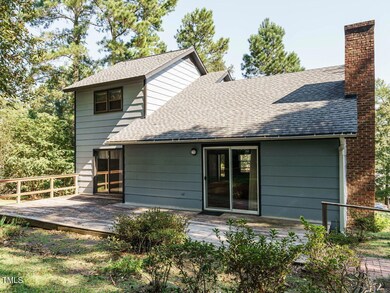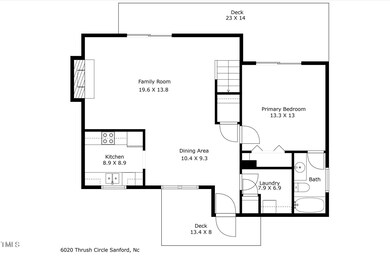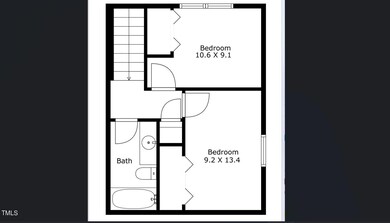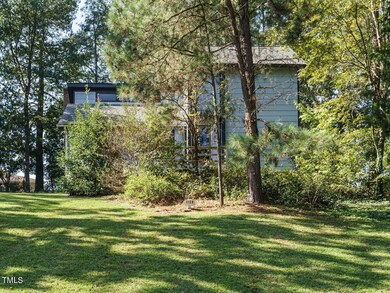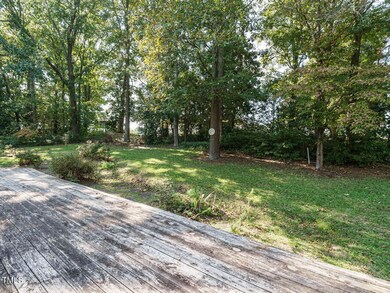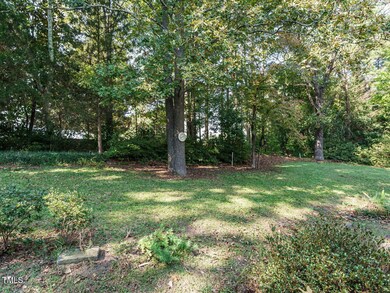
6020 Thrush Cir Sanford, NC 27332
Highlights
- On Golf Course
- Community Lake
- Property is near a clubhouse
- Open Floorplan
- Clubhouse
- Deck
About This Home
As of December 2024Live on the Golf Course! Clubhouse and 9th and18th Green in your back yard and seasonal views of 10th and 11th greens in front; Mid-Century modern in popular Quail Ridge offers easy access to a round of golf. Well maintained, recent roof, transferrable termite warranty, new sliding door to deck. Priced to accommodate updating. First-floor primary suite, family room w. vaulted ceiling, clerestory windows and 2-story brick fireplace, dining area, kitchen & large laundry room on 1st floor; 2 bedrooms and full bath up. Level backyard, and azaleas around the property are breathtaking in the spring. Many golf courses are nearby, as well as pharmaceutical and technology companies, new Pfizer facility, etc. Easy drive to nearby cities: Pinehurst -21 mi., Fort Liberty 30, Cary 44, Raleigh 50. Don't miss this opportunity to update to your own taste and build your equity rather than paying a high price for an inexpensively updated or flipped home!!
Home Details
Home Type
- Single Family
Est. Annual Taxes
- $1,296
Year Built
- Built in 1973
Lot Details
- 0.27 Acre Lot
- On Golf Course
- Landscaped
- Lot Sloped Up
- Cleared Lot
- Partially Wooded Lot
- Property is zoned RR
HOA Fees
- $4 Monthly HOA Fees
Property Views
- Golf Course
- Woods
Home Design
- Contemporary Architecture
- Modernist Architecture
- Fixer Upper
- Brick Foundation
- Blown-In Insulation
- Shingle Roof
- Masonite
- Lead Paint Disclosure
Interior Spaces
- 1,367 Sq Ft Home
- 2-Story Property
- Open Floorplan
- Cathedral Ceiling
- Ceiling Fan
- Chandelier
- Wood Burning Fireplace
- Fireplace With Glass Doors
- Sliding Doors
- Family Room with Fireplace
- Combination Dining and Living Room
- Basement
- Crawl Space
- Storm Windows
Kitchen
- Free-Standing Electric Range
- Range Hood
- Dishwasher
- Laminate Countertops
Flooring
- Carpet
- Vinyl
Bedrooms and Bathrooms
- 3 Bedrooms
- Primary Bedroom on Main
- 2 Full Bathrooms
- Bathtub with Shower
Laundry
- Laundry Room
- Laundry on main level
- Washer
Parking
- 4 Parking Spaces
- Parking Pad
- Private Driveway
- Paved Parking
- 4 Open Parking Spaces
Outdoor Features
- Deck
- Rain Gutters
- Porch
Schools
- Greenwood Elementary School
- Sanlee Middle School
- Southern Lee High School
Utilities
- Forced Air Heating and Cooling System
- Heat Pump System
- Vented Exhaust Fan
- Underground Utilities
- Water Heater
- Septic Tank
- Septic System
- Cable TV Available
Additional Features
- Property is near a clubhouse
- Grass Field
Listing and Financial Details
- Assessor Parcel Number 952997770500
Community Details
Overview
- Association fees include storm water maintenance
- Quail Ridge Property Owners Association
- Quail Ridge Subdivision
- Community Lake
Amenities
- Clubhouse
Recreation
- Golf Course Community
- Tennis Courts
Map
Home Values in the Area
Average Home Value in this Area
Property History
| Date | Event | Price | Change | Sq Ft Price |
|---|---|---|---|---|
| 12/09/2024 12/09/24 | Sold | $215,000 | 0.0% | $157 / Sq Ft |
| 10/31/2024 10/31/24 | Pending | -- | -- | -- |
| 10/11/2024 10/11/24 | For Sale | $215,000 | -- | $157 / Sq Ft |
Tax History
| Year | Tax Paid | Tax Assessment Tax Assessment Total Assessment is a certain percentage of the fair market value that is determined by local assessors to be the total taxable value of land and additions on the property. | Land | Improvement |
|---|---|---|---|---|
| 2024 | -- | $177,000 | $30,000 | $147,000 |
| 2023 | $787 | $177,000 | $30,000 | $147,000 |
| 2022 | $647 | $122,000 | $30,000 | $92,000 |
| 2021 | $653 | $122,000 | $30,000 | $92,000 |
| 2020 | $639 | $122,000 | $30,000 | $92,000 |
| 2019 | $639 | $122,000 | $30,000 | $92,000 |
| 2018 | $677 | $127,900 | $34,100 | $93,800 |
| 2017 | $1,238 | $127,900 | $34,100 | $93,800 |
| 2016 | $1,226 | $127,900 | $34,100 | $93,800 |
| 2014 | $1,125 | $127,900 | $34,100 | $93,800 |
Mortgage History
| Date | Status | Loan Amount | Loan Type |
|---|---|---|---|
| Open | $215,000 | New Conventional |
Deed History
| Date | Type | Sale Price | Title Company |
|---|---|---|---|
| Warranty Deed | $215,000 | None Listed On Document |
Similar Homes in Sanford, NC
Source: Doorify MLS
MLS Number: 10057842
APN: 9529-97-7705-00
- 7607 Divot Dr
- 7127 Lark Ln
- 0 Mourning Dove Dr
- 7516 Mourning Dove Dr
- 716 Wildlife Rd
- 1 Cedar Lane Rd
- 2 Cedar Lane Rd
- 277 Triple Lakes Rd
- 0 Cedar Lane Rd Unit 10064976
- 0 Cedar Lane Rd Unit 100469251
- 0 Cedar Lane Rd Unit 100469249
- 4044 Chris Cole Rd
- 4610 Lemon Heights Dr
- 2904 Jefferson Davis Hwy
- 2991 Rocky Fork Church Rd
- 6545 Old Jefferson Davis Hwy
- 65 Chris Cole Rd
- 6567 Old Jefferson Davis Hwy
- 6935 Old Jefferson Davis Hwy
