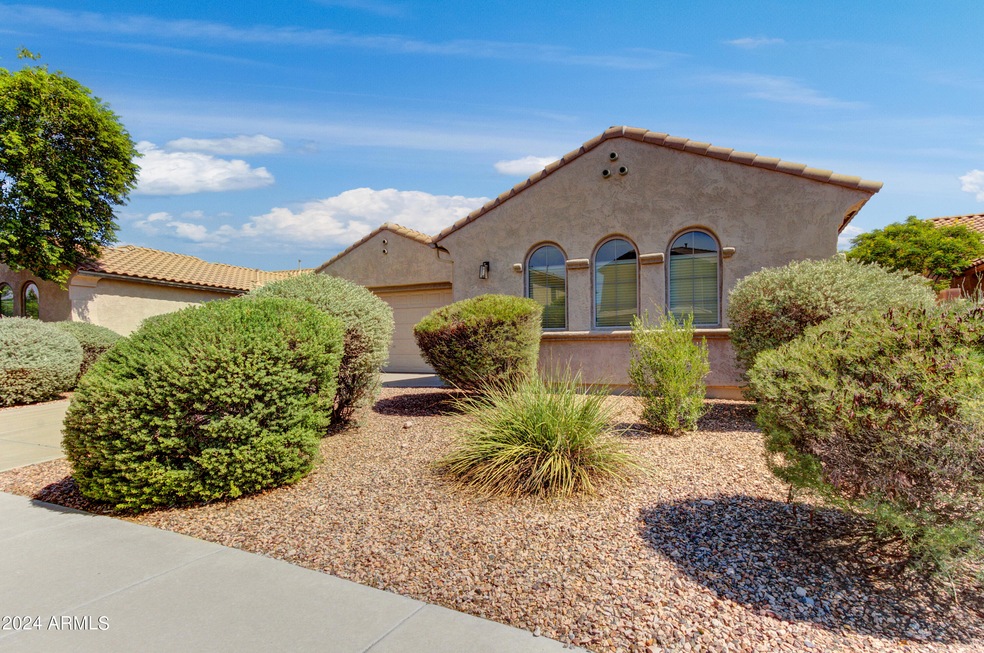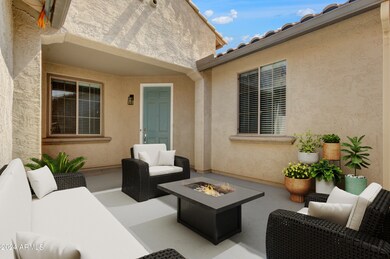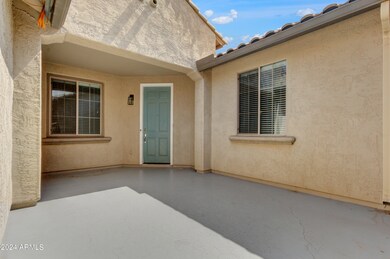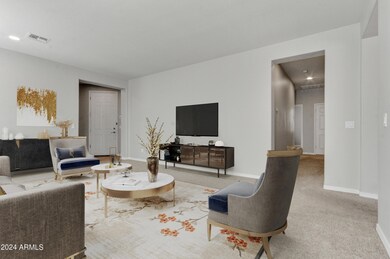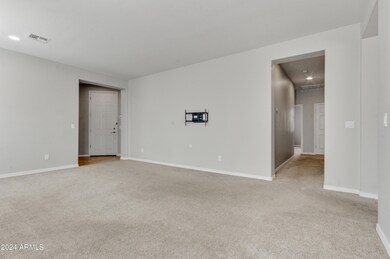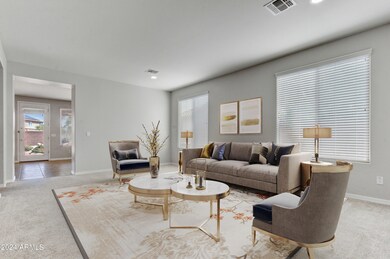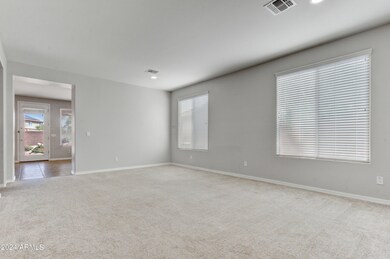
6020 W Yorktown Way Florence, AZ 85132
Anthem at Merrill Ranch NeighborhoodHighlights
- Golf Course Community
- The property is located in a historic district
- Spanish Architecture
- Fitness Center
- Clubhouse
- Granite Countertops
About This Home
As of January 2025Move-in ready 5Br/3Bth rarity built for the growing family! Many upgrades in the chefs kitchen w/brkfst nook. Maple cabs, SS appliances, wall mnted oven/micro. Gas cooktop! Newer wall-to-wall carpet, window trmnts throughout, ceiling fans, new water heater and softener. 2-car garage next to laundry plus bonus 3rd car separate garage. Ea garage comes w/ceiling mntd racks for great storage. Intimate courtyard awaits your personal touch! Fifth BR is potential home office. This community has something for everyone! Pools, water park, golf. Primary BR boasts an en-suite with his/hers vanity, shwr, soak tub and a large walk-in closet. Private backyard with flowing rock water for awaits your loving creativity. Don't miss out on this ideal family home!
Last Agent to Sell the Property
Russ Lyon Sotheby's International Realty License #SA648751000

Home Details
Home Type
- Single Family
Est. Annual Taxes
- $1,880
Year Built
- Built in 2006
Lot Details
- 8,195 Sq Ft Lot
- Desert faces the front and back of the property
- Block Wall Fence
- Front and Back Yard Sprinklers
- Sprinklers on Timer
- Private Yard
HOA Fees
- $153 Monthly HOA Fees
Parking
- 3 Car Direct Access Garage
- Garage Door Opener
Home Design
- Spanish Architecture
- Roof Updated in 2022
- Wood Frame Construction
- Tile Roof
- Stucco
Interior Spaces
- 2,152 Sq Ft Home
- 1-Story Property
- Ceiling height of 9 feet or more
- Ceiling Fan
- Double Pane Windows
- Low Emissivity Windows
Kitchen
- Gas Cooktop
- Built-In Microwave
- Kitchen Island
- Granite Countertops
Flooring
- Floors Updated in 2022
- Carpet
- Tile
Bedrooms and Bathrooms
- 5 Bedrooms
- Primary Bathroom is a Full Bathroom
- 3 Bathrooms
- Dual Vanity Sinks in Primary Bathroom
- Bathtub With Separate Shower Stall
Accessible Home Design
- Accessible Hallway
- No Interior Steps
- Stepless Entry
Schools
- Anthem Middle School
- Florence High School
Utilities
- Refrigerated Cooling System
- Heating System Uses Natural Gas
- Plumbing System Updated in 2024
- Water Filtration System
- Water Softener
- High Speed Internet
- Cable TV Available
Additional Features
- Covered patio or porch
- The property is located in a historic district
Listing and Financial Details
- Legal Lot and Block 123 / 2054
- Assessor Parcel Number 211-10-836
Community Details
Overview
- Association fees include ground maintenance
- Aam, Llc Association, Phone Number (602) 957-9191
- Amr Cmnty Council Association, Phone Number (602) 957-9191
- Association Phone (602) 957-9191
- Built by Pulte Homes
- Anthem Parkside At Merrill Ranch Unit 11 Subdivision
- FHA/VA Approved Complex
Amenities
- Clubhouse
- Theater or Screening Room
- Recreation Room
Recreation
- Golf Course Community
- Tennis Courts
- Pickleball Courts
- Community Playground
- Fitness Center
- Heated Community Pool
- Bike Trail
Map
Home Values in the Area
Average Home Value in this Area
Property History
| Date | Event | Price | Change | Sq Ft Price |
|---|---|---|---|---|
| 01/29/2025 01/29/25 | Sold | $379,000 | -1.8% | $176 / Sq Ft |
| 08/16/2024 08/16/24 | For Sale | $385,900 | +15.2% | $179 / Sq Ft |
| 05/14/2021 05/14/21 | Sold | $335,000 | +1.5% | $156 / Sq Ft |
| 04/10/2021 04/10/21 | Pending | -- | -- | -- |
| 04/09/2021 04/09/21 | For Sale | $329,900 | +157.7% | $153 / Sq Ft |
| 02/29/2012 02/29/12 | Sold | $128,000 | -1.5% | $60 / Sq Ft |
| 02/07/2012 02/07/12 | Pending | -- | -- | -- |
| 01/18/2012 01/18/12 | Price Changed | $129,900 | -9.7% | $60 / Sq Ft |
| 12/12/2011 12/12/11 | For Sale | $143,900 | -- | $67 / Sq Ft |
Tax History
| Year | Tax Paid | Tax Assessment Tax Assessment Total Assessment is a certain percentage of the fair market value that is determined by local assessors to be the total taxable value of land and additions on the property. | Land | Improvement |
|---|---|---|---|---|
| 2025 | $2,110 | $34,261 | -- | -- |
| 2024 | $1,920 | $44,051 | -- | -- |
| 2023 | $1,880 | $27,895 | $0 | $0 |
| 2022 | $1,920 | $21,553 | $1,655 | $19,898 |
| 2021 | $2,081 | $19,293 | $0 | $0 |
| 2020 | $2,275 | $18,559 | $0 | $0 |
| 2019 | $2,072 | $17,580 | $0 | $0 |
| 2018 | $2,342 | $15,333 | $0 | $0 |
| 2017 | $2,257 | $15,306 | $0 | $0 |
| 2016 | $2,198 | $15,206 | $1,400 | $13,806 |
| 2014 | $2,137 | $11,575 | $1,200 | $10,375 |
Mortgage History
| Date | Status | Loan Amount | Loan Type |
|---|---|---|---|
| Open | $100,000 | New Conventional | |
| Previous Owner | $347,060 | VA | |
| Previous Owner | $102,400 | New Conventional | |
| Previous Owner | $220,000 | New Conventional |
Deed History
| Date | Type | Sale Price | Title Company |
|---|---|---|---|
| Warranty Deed | $379,000 | Navi Title Agency | |
| Warranty Deed | $335,000 | Empire West Title Agency Llc | |
| Special Warranty Deed | -- | Servicelink | |
| Trustee Deed | $152,000 | Accommodation | |
| Corporate Deed | $220,000 | Sun Title Agency Co |
Similar Homes in Florence, AZ
Source: Arizona Regional Multiple Listing Service (ARMLS)
MLS Number: 6745301
APN: 211-10-836
- 6084 W Yorktown Way
- 3393 N San Marin Dr
- 5725 W Heritage Ct
- 6230 W Montebello Way
- 5736 W Heritage Ct
- 5614 W Montebello Way
- 5908 W Autumn Vista Way
- 5640 W Victory Way
- 5593 W Trenton Way
- 6309 W Victory Way
- 5548 W Victory Way
- 6399 W Saratoga Way
- 3996 N Huntington Dr
- 6453 W Montebello Ct Unit 13
- 5469 W Montebello Way
- 3554 N Presidio Ct
- 3942 N San Marin Dr
- 5421 W Heritage Way
- 3956 N San Marin Dr
- 5381 W Victory Way
