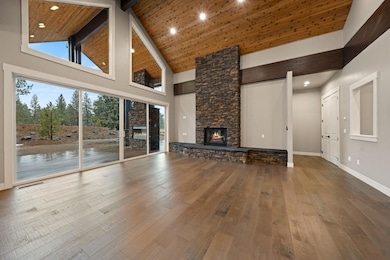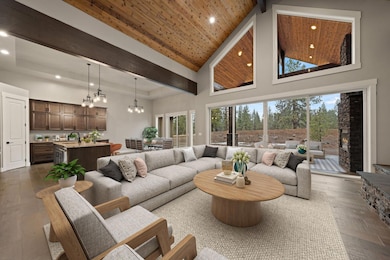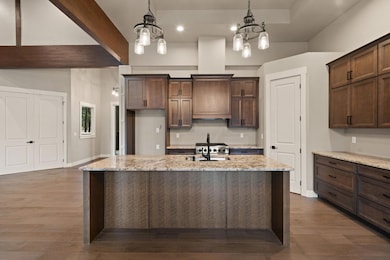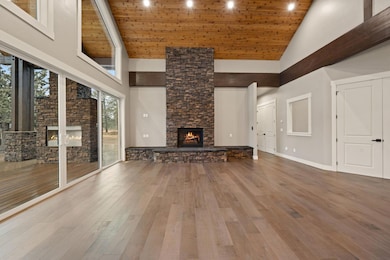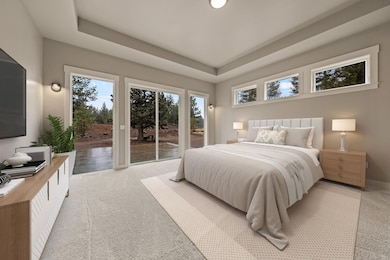
Estimated payment $7,558/month
Highlights
- Golf Course Community
- RV Garage
- Open Floorplan
- New Construction
- Two Primary Bedrooms
- Craftsman Architecture
About This Home
Nestled on 2.5 serene acres in Deschutes County, this stunning 2,817 sq. ft. single-level home offers the perfect blend of privacy and convenience, just 5 minutes from town. Featuring 3 spacious bedrooms, each with its own en-suite bathroom, plus a powder room, this thoughtfully designed home is ideal for comfort and entertaining. The oversized 3-car garage includes a bay large enough for a Sprinter van. The double-sided gas fireplace creates a cozy ambiance, extending to the covered back deck with breathtaking views of the national forest, which borders the property. With landscaping as a blank canvas, there's endless potential, plus plenty of room to add a shop. This is your gateway to tranquil living with the forest as your backyard. Don't miss this exceptional opportunity!
Home Details
Home Type
- Single Family
Est. Annual Taxes
- $8,093
Year Built
- Built in 2025 | New Construction
Lot Details
- 2.53 Acre Lot
- Native Plants
- Level Lot
- Wooded Lot
- Property is zoned RR10, RR10
HOA Fees
- $192 Monthly HOA Fees
Parking
- 3 Car Attached Garage
- Garage Door Opener
- Driveway
- RV Garage
Home Design
- Home is estimated to be completed on 2/10/25
- Craftsman Architecture
- Northwest Architecture
- Stem Wall Foundation
- Frame Construction
- Asphalt Roof
Interior Spaces
- 2,817 Sq Ft Home
- 1-Story Property
- Open Floorplan
- Vaulted Ceiling
- Skylights
- Gas Fireplace
- Propane Fireplace
- Vinyl Clad Windows
- Mud Room
- Dining Room
- Home Office
- Laundry Room
Kitchen
- Oven
- Range with Range Hood
- Dishwasher
- Kitchen Island
- Granite Countertops
- Disposal
Flooring
- Engineered Wood
- Tile
Bedrooms and Bathrooms
- 3 Bedrooms
- Double Master Bedroom
- Walk-In Closet
- Double Vanity
- Bathtub Includes Tile Surround
Home Security
- Carbon Monoxide Detectors
- Fire and Smoke Detector
Outdoor Features
- Enclosed patio or porch
- Outdoor Fireplace
Schools
- R E Jewell Elementary School
- High Desert Middle School
- Caldera High School
Utilities
- Forced Air Heating and Cooling System
- Natural Gas Connected
- Septic Tank
- Phone Available
Listing and Financial Details
- Assessor Parcel Number 205870
Community Details
Overview
- Sunset View Estates Subdivision
- The community has rules related to covenants, conditions, and restrictions, covenants
- Property is near a preserve or public land
Amenities
- Clubhouse
Recreation
- Golf Course Community
Map
Home Values in the Area
Average Home Value in this Area
Tax History
| Year | Tax Paid | Tax Assessment Tax Assessment Total Assessment is a certain percentage of the fair market value that is determined by local assessors to be the total taxable value of land and additions on the property. | Land | Improvement |
|---|---|---|---|---|
| 2024 | $8,093 | $543,770 | -- | -- |
| 2023 | $7,620 | $527,940 | $0 | $0 |
| 2022 | $4,036 | $274,290 | $0 | $0 |
| 2021 | $3,300 | $203,180 | $0 | $0 |
| 2020 | $2,371 | $203,180 | $0 | $0 |
| 2019 | $2,373 | $203,180 | $0 | $0 |
| 2018 | $2,856 | $244,800 | $0 | $0 |
| 2017 | $3,972 | $340,040 | $0 | $0 |
| 2016 | $3,053 | $267,750 | $0 | $0 |
| 2015 | $2,572 | $225,000 | $0 | $0 |
| 2014 | $2,054 | $180,000 | $0 | $0 |
Property History
| Date | Event | Price | Change | Sq Ft Price |
|---|---|---|---|---|
| 04/17/2025 04/17/25 | Pending | -- | -- | -- |
| 02/14/2025 02/14/25 | For Sale | $1,199,000 | +253.7% | $426 / Sq Ft |
| 06/07/2021 06/07/21 | Sold | $339,000 | -21.0% | -- |
| 04/29/2021 04/29/21 | Pending | -- | -- | -- |
| 02/06/2021 02/06/21 | For Sale | $429,000 | +47.9% | -- |
| 07/29/2019 07/29/19 | Sold | $290,000 | -3.0% | -- |
| 06/28/2019 06/28/19 | Pending | -- | -- | -- |
| 01/25/2019 01/25/19 | For Sale | $299,000 | +24.6% | -- |
| 06/29/2017 06/29/17 | Sold | $240,000 | -14.0% | -- |
| 06/08/2017 06/08/17 | Pending | -- | -- | -- |
| 11/10/2015 11/10/15 | For Sale | $279,000 | +21.3% | -- |
| 05/18/2015 05/18/15 | Sold | $230,000 | -8.0% | -- |
| 05/01/2015 05/01/15 | Pending | -- | -- | -- |
| 02/11/2015 02/11/15 | For Sale | $250,000 | +38.9% | -- |
| 08/01/2013 08/01/13 | Sold | $180,000 | -9.5% | -- |
| 06/20/2013 06/20/13 | Pending | -- | -- | -- |
| 05/17/2013 05/17/13 | For Sale | $199,000 | -- | -- |
Deed History
| Date | Type | Sale Price | Title Company |
|---|---|---|---|
| Trustee Deed | $1,180,184 | Deschutes County Title | |
| Warranty Deed | $339,000 | Deschutes County Title | |
| Warranty Deed | -- | Amerititle | |
| Warranty Deed | $240,000 | Amerititle | |
| Interfamily Deed Transfer | -- | None Available | |
| Warranty Deed | $230,000 | Amerititle | |
| Warranty Deed | $180,000 | Amerititle | |
| Warranty Deed | $503,000 | Western Title & Escrow Co |
Mortgage History
| Date | Status | Loan Amount | Loan Type |
|---|---|---|---|
| Open | $750,000 | Construction | |
| Previous Owner | $75,000 | New Conventional | |
| Previous Owner | $900,000 | Commercial | |
| Previous Owner | $190,000 | Commercial | |
| Previous Owner | $144,000 | Adjustable Rate Mortgage/ARM |
Similar Homes in Bend, OR
Source: Central Oregon Association of REALTORS®
MLS Number: 220195873
APN: 205870
- 20348 Rainbow Lake Trail
- 20344 Rainbow Lake Trail
- 60376 Silver Cloud Ct
- 20409 Pine Vista Dr
- 20112 Starfire Ridge Ct
- 20400 Keystone Ct
- 20445 Steamboat
- 20375 Big Bear Ct
- 20455 Outback
- 20587 Kira Dr Unit 379
- 20583 Kira Dr Unit 378
- 60507 Hedgewood Ln
- 60313 Sage Stone Loop
- 60811 Windsor Dr
- 60311 Cheyenne Rd Unit 11
- 60311 Cheyenne Rd
- 20422 Bullblock Rd
- 60660 Tekampe Rd
- 60905 Grand Targhee Dr
- 60901 Brosterhous Rd Unit 748

