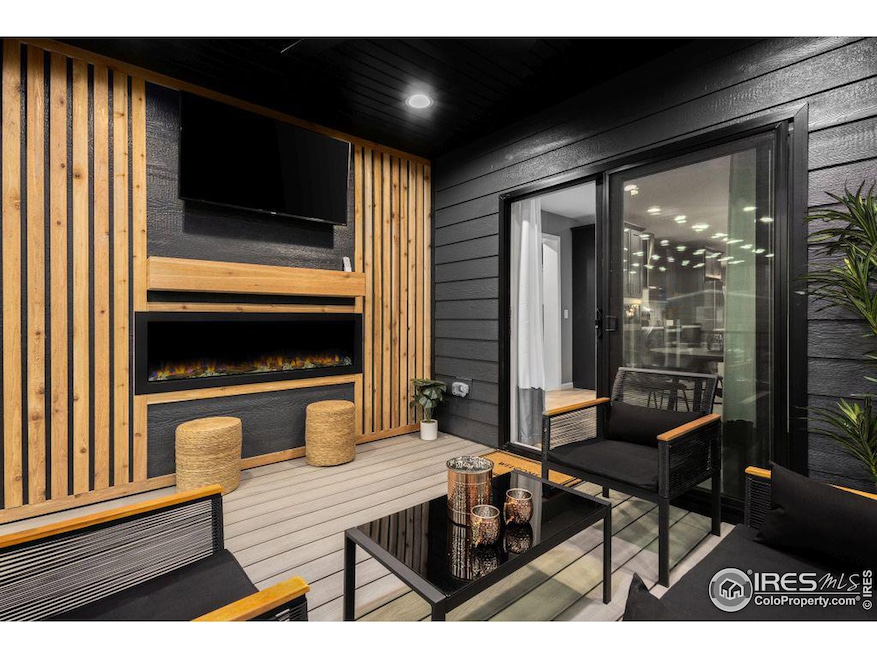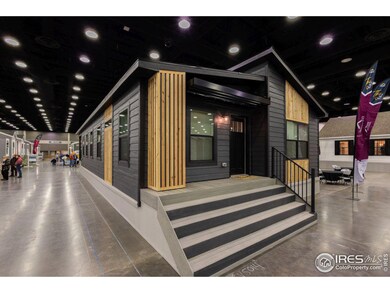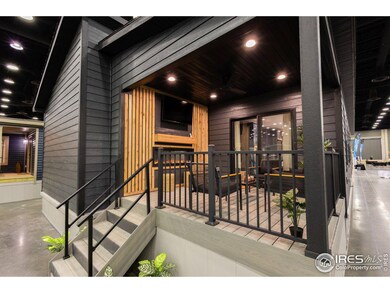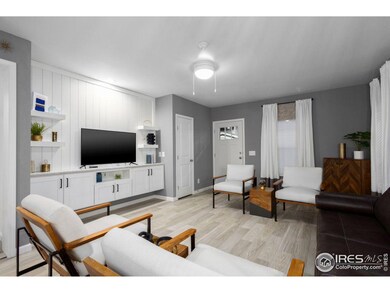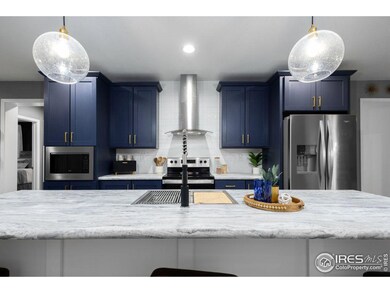
Estimated payment $3,230/month
Highlights
- Parking available for a boat
- 15.6 Acre Lot
- Deck
- New Construction
- Open Floorplan
- Contemporary Architecture
About This Home
MOVE-IN READY! Ag Property located near I-25 w/Amazing Views, Views, Views! Work from Home since this 15+Acres has Fiber Optic internet, Loaded Modern Model Home & 30 x 50 x 16 Pole Barn w/Overhead Doors & Electric Openers which is enough room for parking a Camper inside. Ultra sleek Black-on-Black Exterior w/Exterior Built-In Covered Porch that brings the indoor outdoors. Sloped Dual Roof pitches & double porches off EnSuite Master & Living space.
Property Details
Home Type
- Manufactured Home
Est. Annual Taxes
- $2,000
Year Built
- Built in 2024 | New Construction
Lot Details
- 15.6 Acre Lot
- West Facing Home
- Level Lot
Parking
- 8 Car Detached Garage
- Driveway Level
- Parking available for a boat
Home Design
- Contemporary Architecture
- Composition Roof
- Composition Shingle
Interior Spaces
- 1,407 Sq Ft Home
- 1-Story Property
- Open Floorplan
- Electric Fireplace
- Triple Pane Windows
- Window Treatments
- Dining Room
Kitchen
- Electric Oven or Range
- Microwave
- Dishwasher
- Kitchen Island
Flooring
- Carpet
- Luxury Vinyl Tile
Bedrooms and Bathrooms
- 3 Bedrooms
- Walk-In Closet
- 2 Full Bathrooms
- Jack-and-Jill Bathroom
- Primary bathroom on main floor
- Walk-in Shower
Laundry
- Laundry on main level
- Washer and Dryer Hookup
Accessible Home Design
- Garage doors are at least 85 inches wide
- No Interior Steps
- Low Pile Carpeting
Outdoor Features
- Deck
Schools
- Highland Elementary And Middle School
- Highland School
Utilities
- Forced Air Heating System
- Septic System
- High Speed Internet
Community Details
- No Home Owners Association
Map
Home Values in the Area
Average Home Value in this Area
Property History
| Date | Event | Price | Change | Sq Ft Price |
|---|---|---|---|---|
| 04/15/2025 04/15/25 | Price Changed | $549,900 | 0.0% | $391 / Sq Ft |
| 04/15/2025 04/15/25 | For Sale | $549,900 | -4.4% | $391 / Sq Ft |
| 03/15/2025 03/15/25 | Off Market | $575,000 | -- | -- |
| 03/04/2025 03/04/25 | Price Changed | $575,000 | -3.3% | $409 / Sq Ft |
| 01/11/2025 01/11/25 | Price Changed | $594,900 | -0.8% | $423 / Sq Ft |
| 12/13/2024 12/13/24 | Price Changed | $599,900 | -4.0% | $426 / Sq Ft |
| 10/31/2024 10/31/24 | For Sale | $624,900 | -- | $444 / Sq Ft |
Similar Home in Carr, CO
Source: IRES MLS
MLS Number: 1021617
- 4 Tbd County Road 21
- 3 Tbd County Road 21
- 0 Paden Ave
- 0 4th St Unit 1022433
- 0 3rd St
- 7 Tbd County Road 122
- 6 Tbd County Road 122
- 5 Tbd County Road 17
- 62223 County Road 17
- 7430 Cr 126
- 0 County Road 116 Unit REC9532675
- 0 County Road 116 Unit RECIR1019815
- 0 County Road 21 Unit REC8983743
- 55102 County Road 21
- 0 County Road 114
- 10133 County Road 110
- 0 County Road 110
- 54175 County Road 27
- 10010 County Road 110
- 52936 County Road 21
