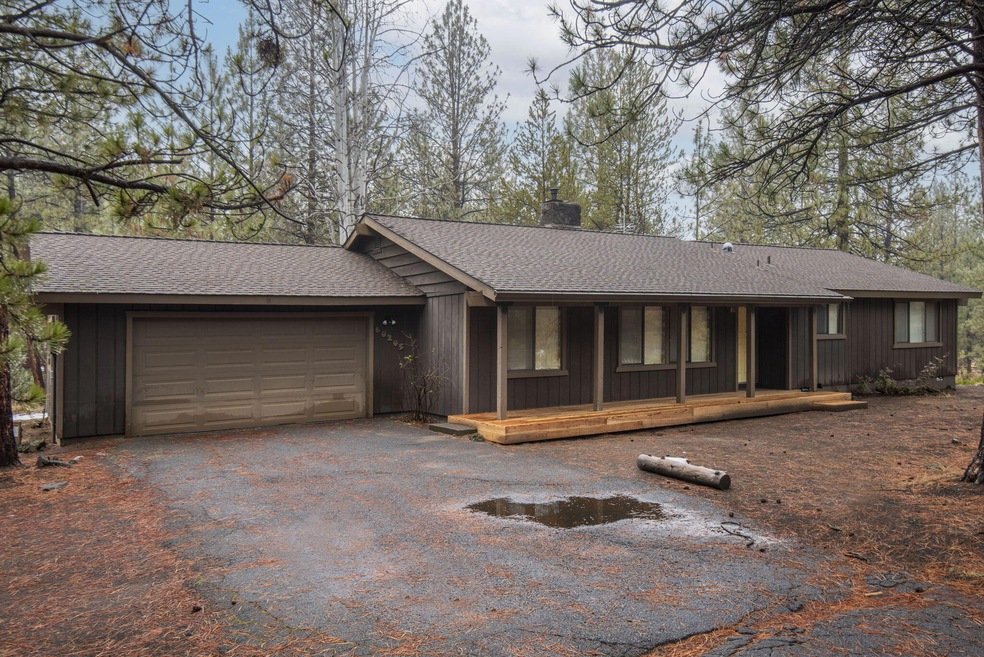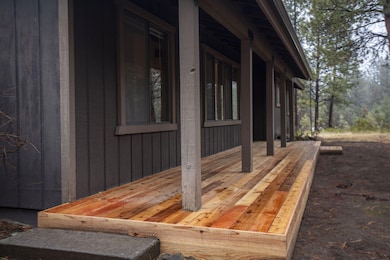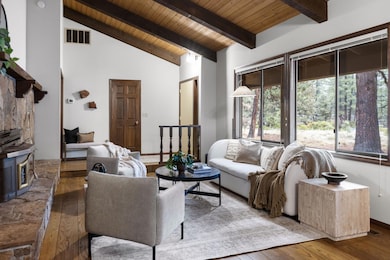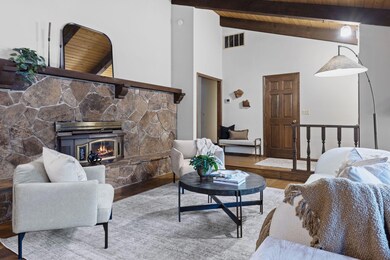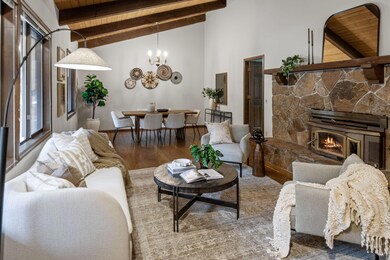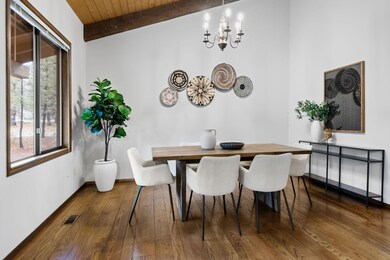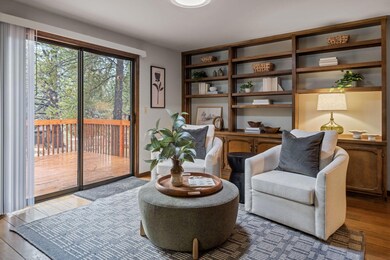
Highlights
- Barn
- Deck
- Vaulted Ceiling
- Open Floorplan
- Territorial View
- Ranch Style House
About This Home
As of February 2025You'll enjoy the peace & serenity tucked back in one of Bend's cherished neighborhoods known as Woodside Ranch. This single-level mid-century ranch has never been on the market & was custom built for the owner. Beautifully maintained hardwood flooring throughout, vaulted living room with pine & wood beams, & original central Oregon rock wall accents surround the cozy wood-burning fireplace. Spacious primary w/full bath, two separate bedrooms share full bath & all interior doors are solid, not hollow-core. The kitchen boasts solid wood cabinetry, new dishwasher & lots of storage. Separate laundry/mud room & private half-bath as you enter the 2-car garage. The lot is 2.485 acres & features a new front patio, front gutters & back deck. There is a second road access to the modest yet sturdy barn with electricity & secure storage. Enjoy as-is or make this your oasis in beautiful Bend! Surrounded by nature & towering ponderosas is where you want to be year-round. Minutes to Bend Golf Club
Last Agent to Sell the Property
RE/MAX Key Properties Brokerage Phone: 541-419-9068 License #960500101

Home Details
Home Type
- Single Family
Est. Annual Taxes
- $4,870
Year Built
- Built in 1974
Lot Details
- 2.49 Acre Lot
- Landscaped
- Native Plants
- Corner Lot
- Level Lot
- Property is zoned RR10, RR10
HOA Fees
- $4 Monthly HOA Fees
Parking
- 2 Car Attached Garage
- Garage Door Opener
- Driveway
Property Views
- Territorial
- Neighborhood
Home Design
- Ranch Style House
- Stem Wall Foundation
- Frame Construction
- Composition Roof
Interior Spaces
- 1,796 Sq Ft Home
- Open Floorplan
- Vaulted Ceiling
- Wood Burning Fireplace
- Self Contained Fireplace Unit Or Insert
- Double Pane Windows
- Aluminum Window Frames
- Mud Room
- Family Room with Fireplace
- Living Room
Kitchen
- Eat-In Kitchen
- Range with Range Hood
- Dishwasher
- Laminate Countertops
Flooring
- Wood
- Laminate
- Tile
- Vinyl
Bedrooms and Bathrooms
- 3 Bedrooms
- Bathtub with Shower
- Solar Tube
Laundry
- Laundry Room
- Dryer
- Washer
Outdoor Features
- Deck
- Patio
- Outdoor Storage
- Storage Shed
Schools
- R E Jewell Elementary School
- High Desert Middle School
- Caldera High School
Farming
- Barn
Utilities
- Forced Air Heating and Cooling System
- Heating System Uses Wood
- Heat Pump System
- Private Water Source
- Water Heater
- Septic Tank
- Leach Field
- Cable TV Available
Community Details
- Woodside Ranch Subdivision
- The community has rules related to covenants, conditions, and restrictions
- Property is near a preserve or public land
Listing and Financial Details
- Legal Lot and Block PT 27 / 7
- Assessor Parcel Number 112242
Map
Home Values in the Area
Average Home Value in this Area
Property History
| Date | Event | Price | Change | Sq Ft Price |
|---|---|---|---|---|
| 02/18/2025 02/18/25 | For Sale | $759,000 | 0.0% | $423 / Sq Ft |
| 02/12/2025 02/12/25 | Sold | $759,000 | -- | $423 / Sq Ft |
Tax History
| Year | Tax Paid | Tax Assessment Tax Assessment Total Assessment is a certain percentage of the fair market value that is determined by local assessors to be the total taxable value of land and additions on the property. | Land | Improvement |
|---|---|---|---|---|
| 2024 | $4,870 | $325,420 | -- | -- |
| 2023 | $4,587 | $315,950 | $0 | $0 |
| 2022 | $4,233 | $298,470 | $0 | $0 |
| 2021 | $4,269 | $289,780 | $0 | $0 |
| 2020 | $4,035 | $289,780 | $0 | $0 |
| 2019 | $3,923 | $281,340 | $0 | $0 |
| 2018 | $3,810 | $273,150 | $0 | $0 |
| 2017 | $3,711 | $265,200 | $0 | $0 |
| 2016 | $3,529 | $257,480 | $0 | $0 |
| 2015 | $3,432 | $249,990 | $0 | $0 |
| 2014 | $3,324 | $242,710 | $0 | $0 |
Mortgage History
| Date | Status | Loan Amount | Loan Type |
|---|---|---|---|
| Open | $679,000 | New Conventional | |
| Previous Owner | $125,000 | Credit Line Revolving |
Deed History
| Date | Type | Sale Price | Title Company |
|---|---|---|---|
| Warranty Deed | $759,000 | Deschutes Title | |
| Personal Reps Deed | -- | None Listed On Document | |
| Personal Reps Deed | -- | None Listed On Document |
Similar Homes in Bend, OR
Source: Southern Oregon MLS
MLS Number: 220195961
APN: 112242
- 60201 Sunset View Dr
- 20348 Rainbow Lake Trail
- 20344 Rainbow Lake Trail
- 20409 Pine Vista Dr
- 60376 Silver Cloud Ct
- 20445 Steamboat
- 20400 Keystone Ct
- 60660 Tekampe Rd
- 20375 Big Bear Ct
- 20455 Outback
- 60761 Country Club Dr
- 20112 Starfire Ridge Ct
- 60811 Windsor Dr
- 20587 Kira Dr Unit 379
- 20583 Kira Dr Unit 378
- 60901 Brosterhous Rd Unit 748
- 60507 Hedgewood Ln
- 20422 Bullblock Rd
- 60952 SE Apollo Place
- 60860 SE Epic Place
