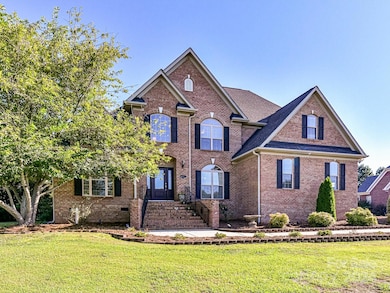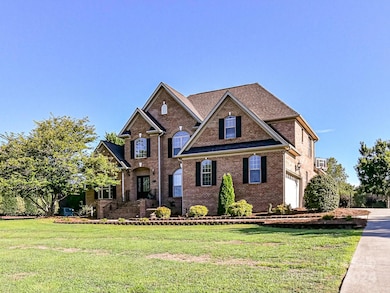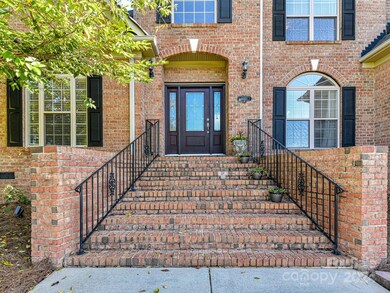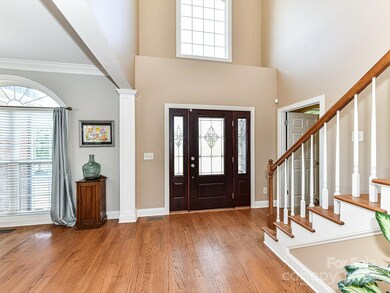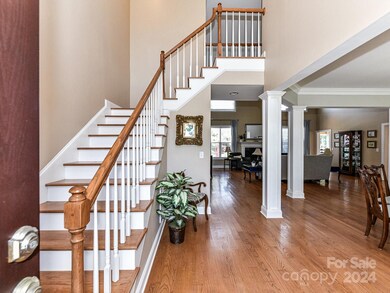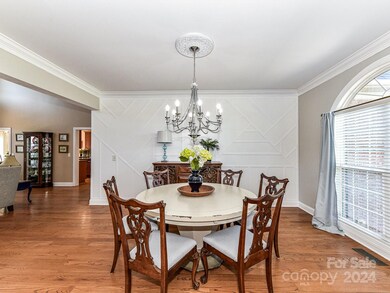
6021 Bickett Ridge Dr Monroe, NC 28110
Highlights
- In Ground Pool
- Transitional Architecture
- Covered patio or porch
- Unionville Elementary School Rated A-
- Wood Flooring
- 2 Car Attached Garage
About This Home
As of December 2024PRICE ADJUSTMENT AND A WARM WELCOME TO Unionville/Piedmont schools and this well defined, all brick neighborhood of captivating homes. NO HOA's! Home features include wood floors throughout most of main level, less office and primary. Work from home with your office already in place! This house boasts a well designed and large kitchen for entertaining/cooking and conversations. Granite counters, an abundance of cabinetry, center island and tiled back splash are a few of the kitchen's special features. Open floor plan with many windows allowing all of the natural light to shine in! Second level features BR 2 with ensuite bath. BR's 3 & 4 share jack/jill bath. SPLISH SPLASH! ENJOY an unforgettable summer in your back yard haven while lounging in and around this beautiful gunite pool offering 8' on deep end. Fenced rear yard contains beautiful blooming seasonal flowers. Relish in the quiet of country living while only minutes to Bypass, shopping, dining & more!
Last Agent to Sell the Property
Cindi Heafner & Co., LLC Brokerage Email: cindi.heafner@gmail.com License #173718
Home Details
Home Type
- Single Family
Est. Annual Taxes
- $2,964
Year Built
- Built in 2006
Lot Details
- Back Yard Fenced
- Property is zoned AF8
Parking
- 2 Car Attached Garage
Home Design
- Transitional Architecture
- Four Sided Brick Exterior Elevation
Interior Spaces
- 1.5-Story Property
- Great Room with Fireplace
- Crawl Space
- Pull Down Stairs to Attic
Kitchen
- Electric Oven
- Electric Range
- Microwave
- Dishwasher
- Disposal
Flooring
- Wood
- Tile
Bedrooms and Bathrooms
Outdoor Features
- In Ground Pool
- Covered patio or porch
- Fire Pit
Schools
- Unionville Elementary School
- Piedmont Middle School
- Piedmont High School
Utilities
- Forced Air Heating and Cooling System
- Heat Pump System
- Heating System Uses Propane
- Propane
- Electric Water Heater
- Septic Tank
- Cable TV Available
Community Details
- Bickett Ridge Subdivision
Listing and Financial Details
- Assessor Parcel Number 08-075-113
Map
Home Values in the Area
Average Home Value in this Area
Property History
| Date | Event | Price | Change | Sq Ft Price |
|---|---|---|---|---|
| 12/03/2024 12/03/24 | Sold | $658,000 | 0.0% | $215 / Sq Ft |
| 10/05/2024 10/05/24 | Pending | -- | -- | -- |
| 10/02/2024 10/02/24 | Price Changed | $658,000 | -2.5% | $215 / Sq Ft |
| 09/21/2024 09/21/24 | Price Changed | $675,000 | -1.5% | $220 / Sq Ft |
| 09/09/2024 09/09/24 | For Sale | $685,000 | +4.1% | $223 / Sq Ft |
| 09/01/2024 09/01/24 | Off Market | $658,000 | -- | -- |
| 08/01/2024 08/01/24 | Pending | -- | -- | -- |
| 07/27/2024 07/27/24 | For Sale | $685,000 | -- | $223 / Sq Ft |
Tax History
| Year | Tax Paid | Tax Assessment Tax Assessment Total Assessment is a certain percentage of the fair market value that is determined by local assessors to be the total taxable value of land and additions on the property. | Land | Improvement |
|---|---|---|---|---|
| 2024 | $2,964 | $452,000 | $47,900 | $404,100 |
| 2023 | $2,935 | $452,000 | $47,900 | $404,100 |
| 2022 | $2,935 | $452,000 | $47,900 | $404,100 |
| 2021 | $2,936 | $452,000 | $47,900 | $404,100 |
| 2020 | $2,624 | $338,120 | $53,420 | $284,700 |
| 2019 | $2,571 | $338,120 | $53,420 | $284,700 |
| 2018 | $2,571 | $338,120 | $53,420 | $284,700 |
| 2017 | $2,741 | $338,100 | $53,400 | $284,700 |
| 2016 | $2,692 | $338,120 | $53,420 | $284,700 |
| 2015 | $2,725 | $338,120 | $53,420 | $284,700 |
| 2014 | $2,593 | $392,510 | $51,230 | $341,280 |
Mortgage History
| Date | Status | Loan Amount | Loan Type |
|---|---|---|---|
| Open | $526,400 | VA | |
| Previous Owner | $257,000 | New Conventional | |
| Previous Owner | $45,000 | Credit Line Revolving | |
| Previous Owner | $45,000 | New Conventional | |
| Previous Owner | $238,000 | New Conventional | |
| Previous Owner | $13,000 | Unknown | |
| Previous Owner | $215,200 | New Conventional | |
| Previous Owner | $242,100 | New Conventional | |
| Previous Owner | $41,029 | Unknown | |
| Previous Owner | $336,000 | Unknown | |
| Previous Owner | $278,000 | Unknown | |
| Previous Owner | $49,500 | Stand Alone Second |
Deed History
| Date | Type | Sale Price | Title Company |
|---|---|---|---|
| Warranty Deed | $658,000 | Southern Homes Title | |
| Warranty Deed | $269,000 | None Available | |
| Warranty Deed | $347,500 | None Available |
Similar Homes in Monroe, NC
Source: Canopy MLS (Canopy Realtor® Association)
MLS Number: 4165358
APN: 08-075-113
- 3024 Beaver Dam Dr
- 4006 Sincerity Rd
- 10016 Morgan Mill Rd
- 5609 Morgan Mill Rd
- 00 Sincerity Rd
- 5613 Morgan Mill Rd
- 3013 Isle Ln
- 2103 Parrothead Dr
- 3012 Ocean Dr
- 3034 Buffett Ln
- 3318 Sincerity Rd Unit 7
- 3907 E Lawyers Rd
- 3012 Isle Ln
- 3814 Watson Church Rd
- 4012 Watson Church Rd
- 4225 Cheshire Glen Dr
- 4108 Cheshire Glen Dr
- 6909 Green Haven Ln
- 3810 New Salem Rd
- 1909 E Lawyers Rd

