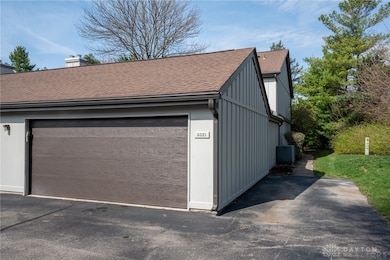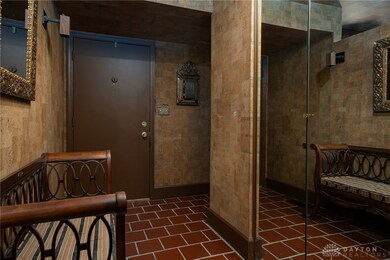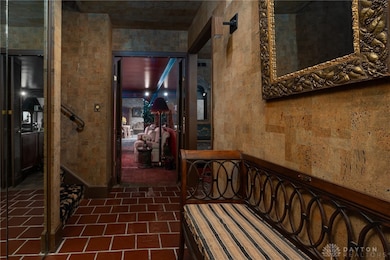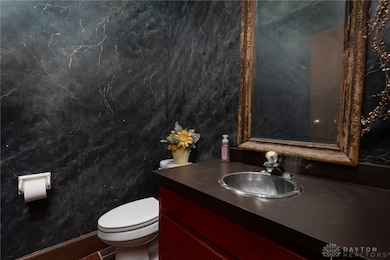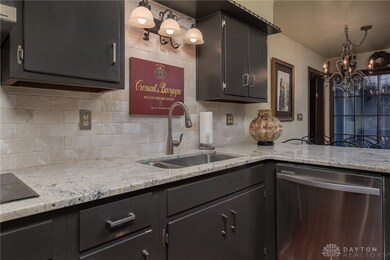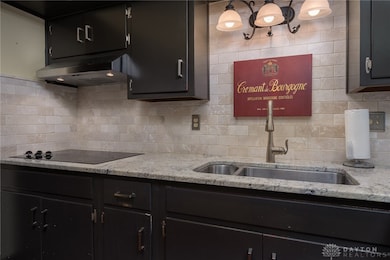
6021 Buggy Whip Ln Unit 82 Dayton, OH 45459
Woodbourne-Hyde Park NeighborhoodEstimated payment $2,015/month
Highlights
- In Ground Pool
- Granite Countertops
- Meeting Room
- Primary Village North Rated A
- Tennis Courts
- 2 Car Attached Garage
About This Home
Tucked in the back of the complex, overlooking lush green space, this end unit is nearly 2000 sq ft and is one of the largest, if not the largest unit in Carriage Trace. The flexible floor plan is perfect for small or larger scale entertaining with it's circular flow. Attached two car garage, with storage cabinets plus an additional parking space next to the garage.
Listing Agent
Kamela & Company Realty Brokerage Phone: (937) 299-0888 License #2002013082
Property Details
Home Type
- Condominium
Est. Annual Taxes
- $3,027
Year Built
- 1976
Lot Details
- Fenced
HOA Fees
- $424 Monthly HOA Fees
Parking
- 2 Car Attached Garage
- Parking Storage or Cabinetry
- Garage Door Opener
Home Design
- Brick Exterior Construction
- Slab Foundation
- Cedar
Interior Spaces
- 1,989 Sq Ft Home
- 2-Story Property
- Double Pane Windows
Kitchen
- Cooktop
- Granite Countertops
Bedrooms and Bathrooms
- 3 Bedrooms
- Bathroom on Main Level
Outdoor Features
- In Ground Pool
- Patio
Utilities
- Central Air
- Heat Pump System
- High Speed Internet
Listing and Financial Details
- Assessor Parcel Number O68-50016-0001
Community Details
Overview
- Association fees include management, clubhouse, fitness facility, insurance, ground maintenance, maintenance structure, playground, pool(s), snow removal, tennis courts, trash, water
- Carriage Trace HOA, Phone Number (937) 434-8899
- Carriage Trace Condo Subdivision
Amenities
- Meeting Room
- Party Room
Recreation
- Tennis Courts
- Community Pool
Map
Home Values in the Area
Average Home Value in this Area
Tax History
| Year | Tax Paid | Tax Assessment Tax Assessment Total Assessment is a certain percentage of the fair market value that is determined by local assessors to be the total taxable value of land and additions on the property. | Land | Improvement |
|---|---|---|---|---|
| 2024 | $3,027 | $61,130 | $11,560 | $49,570 |
| 2023 | $3,027 | $61,130 | $11,560 | $49,570 |
| 2022 | $2,830 | $47,270 | $8,960 | $38,310 |
| 2021 | $2,838 | $47,270 | $8,960 | $38,310 |
| 2020 | $2,834 | $47,270 | $8,960 | $38,310 |
| 2019 | $2,565 | $39,840 | $8,960 | $30,880 |
| 2018 | $2,275 | $39,840 | $8,960 | $30,880 |
| 2017 | $2,249 | $39,840 | $8,960 | $30,880 |
| 2016 | $2,157 | $36,890 | $8,960 | $27,930 |
| 2015 | $2,135 | $36,890 | $8,960 | $27,930 |
| 2014 | $2,135 | $36,890 | $8,960 | $27,930 |
| 2012 | -- | $39,690 | $8,960 | $30,730 |
Property History
| Date | Event | Price | Change | Sq Ft Price |
|---|---|---|---|---|
| 04/13/2025 04/13/25 | Pending | -- | -- | -- |
| 04/10/2025 04/10/25 | For Sale | $239,900 | -- | $121 / Sq Ft |
Deed History
| Date | Type | Sale Price | Title Company |
|---|---|---|---|
| Deed | -- | -- | |
| Interfamily Deed Transfer | -- | None Available |
Mortgage History
| Date | Status | Loan Amount | Loan Type |
|---|---|---|---|
| Previous Owner | -- | No Value Available | |
| Previous Owner | $90,700 | Unknown |
Similar Homes in Dayton, OH
Source: Dayton REALTORS®
MLS Number: 931711
APN: O68-50016-0001
- 6108 Single Tree Ln Unit 197
- 1630 Piper Ln Unit 104
- 5685 Coach Dr E Unit D
- 1740 Piper Ln
- 1780 Piper Ln Unit 102
- 701 E Whipp Rd
- 6610 Green Branch Dr Unit 5
- 6640 Green Branch Dr Unit 5
- 6045 Ironside Dr
- 6630 Wareham Ct Unit 3
- 6675 Golf Green Dr Unit 613
- 2218 E Rahn Rd
- 6120 Park Ridge Dr
- 2242 E Rahn Rd
- 1168 Smugglers Way Unit 1431
- 5675 Oak Valley Rd
- 5650 Oak Valley Rd
- 5336 Oakbrooke Dr
- 6806 Cedar Cove Dr Unit 2867
- 1405 Ashworth Ct

