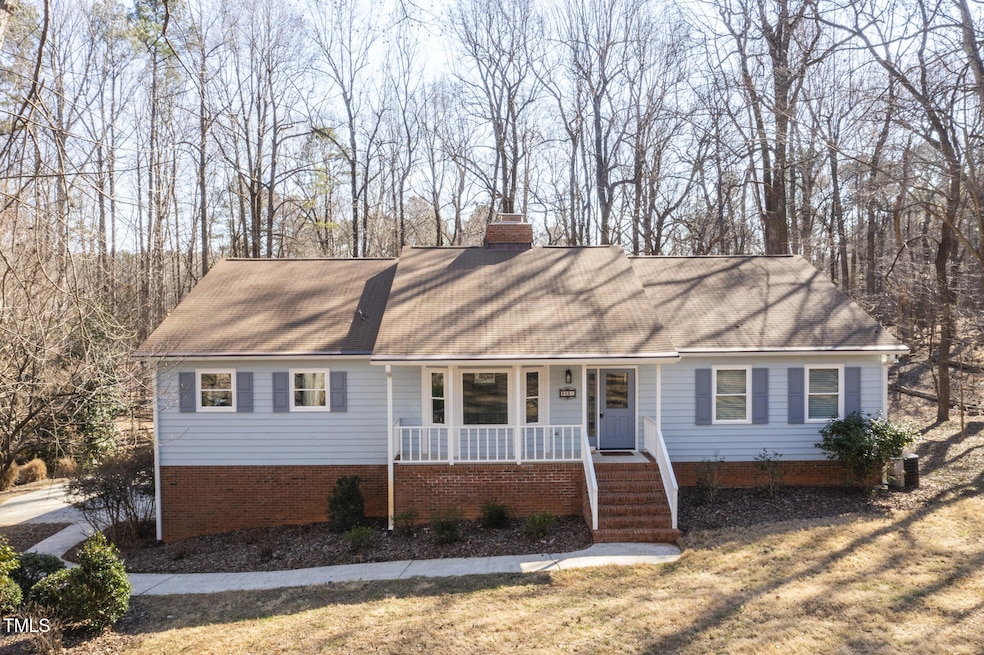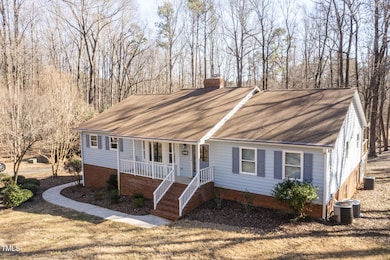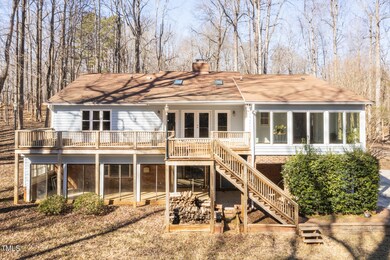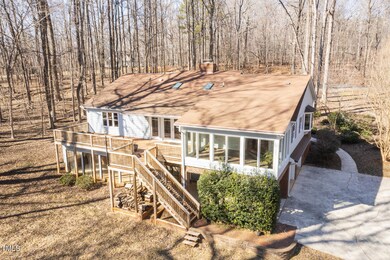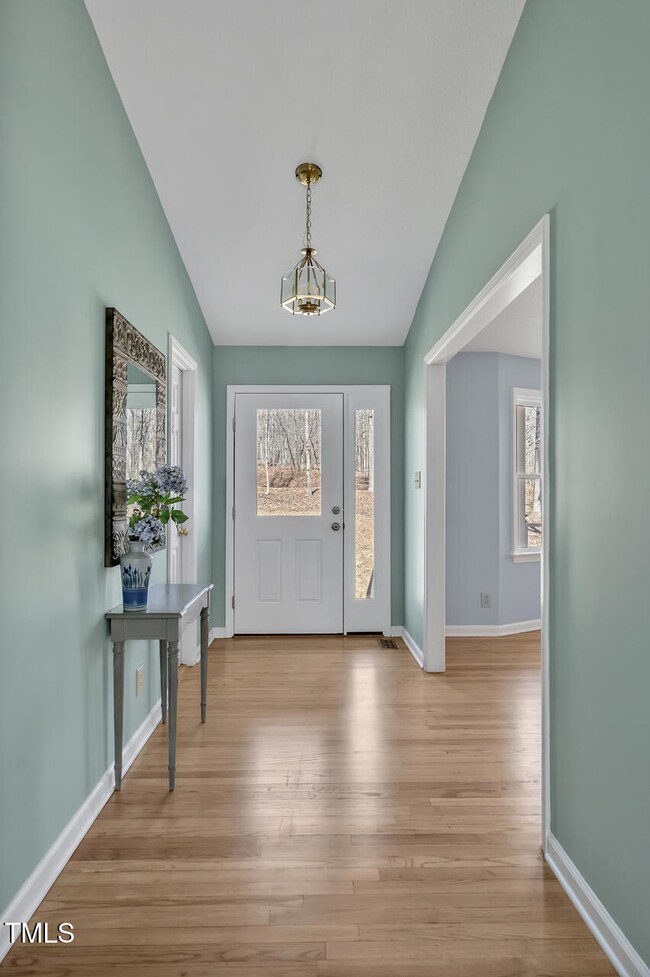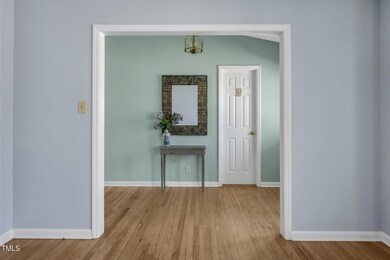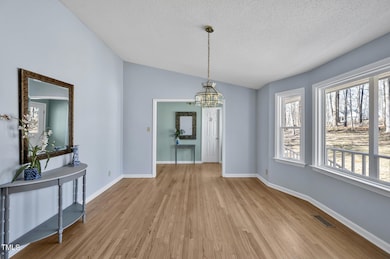
6021 Dickson Mill Rd Durham, NC 27705
Eno NeighborhoodHighlights
- Deck
- Traditional Architecture
- Sun or Florida Room
- Partially Wooded Lot
- Wood Flooring
- High Ceiling
About This Home
As of April 2025Welcome to 6021 Dickson Mill Road, a stunning 3-bedroom, 3.5-bath home nestled on a private, tree-lined 2.42-acre lot in a peaceful Durham setting. Built in 1987, this home offers a perfect balance of character and modern updates, making it an ideal retreat for those who appreciate space, privacy, and convenience. Upon entering, you are greeted by a spacious and sunlit living room with vaulted ceilings, Velux skylights, and a cozy wood-burning fireplace, creating a warm and inviting ambiance. The recently updated kitchen, completed in 2022, is a chef's dream with custom cabinetry, sleek quartz countertops, high-end stainless steel appliances, and a large center island perfect for meal prep and entertaining.
The primary suite serves as a true oasis, featuring dual vanities, a soaking tub, a walk-in shower, and ample closet space, providing the ultimate retreat at the end of the day. The finished basement offers versatile additional living space, perfect for a home office, gym, media room, or guest suite, allowing for endless possibilities. Step outside to a large deck overlooking the tranquil wooded backyard, where you can enjoy peaceful mornings, summer barbecues, or simply unwind in nature. The home also features a spacious two-car garage and ample driveway parking, ensuring convenience and plenty of storage for vehicles and hobbies. Situated in a quiet yet highly accessible location, this home is just minutes from Downtown Durham, Research Triangle Park (RTP), Duke University, and top-rated schools. With easy access to shopping, dining, and entertainment, this exceptional property offers the perfect blend of privacy and convenience.
Home Details
Home Type
- Single Family
Est. Annual Taxes
- $4,007
Year Built
- Built in 1987
Lot Details
- 2.42 Acre Lot
- Brush Vegetation
- Partially Wooded Lot
- Private Yard
- Garden
- Front Yard
Parking
- 2 Car Attached Garage
- 1 Carport Space
- 2 Open Parking Spaces
Home Design
- Traditional Architecture
- Brick Exterior Construction
- Combination Foundation
- Shingle Roof
- Wood Siding
Interior Spaces
- 1-Story Property
- Wired For Sound
- Built-In Features
- Bookcases
- High Ceiling
- Entrance Foyer
- Family Room
- Dining Room
- Home Office
- Sun or Florida Room
Kitchen
- Electric Range
- Free-Standing Range
- Range Hood
- Plumbed For Ice Maker
- Dishwasher
- Kitchen Island
- Granite Countertops
Flooring
- Wood
- Carpet
- Tile
Bedrooms and Bathrooms
- 3 Bedrooms
- Walk-In Closet
Basement
- Walk-Out Basement
- Walk-Up Access
- Interior Basement Entry
Outdoor Features
- Deck
Schools
- River Park Elementary School
- Orange Middle School
- Orange High School
Utilities
- Forced Air Heating and Cooling System
- Well
- Septic Tank
Community Details
- No Home Owners Association
- Country Lane Estates Subdivision
Listing and Financial Details
- Assessor Parcel Number 0805158038
Map
Home Values in the Area
Average Home Value in this Area
Property History
| Date | Event | Price | Change | Sq Ft Price |
|---|---|---|---|---|
| 04/10/2025 04/10/25 | Sold | $680,000 | -1.4% | $174 / Sq Ft |
| 03/04/2025 03/04/25 | Pending | -- | -- | -- |
| 03/01/2025 03/01/25 | For Sale | $690,000 | -- | $176 / Sq Ft |
Tax History
| Year | Tax Paid | Tax Assessment Tax Assessment Total Assessment is a certain percentage of the fair market value that is determined by local assessors to be the total taxable value of land and additions on the property. | Land | Improvement |
|---|---|---|---|---|
| 2024 | $4,145 | $407,800 | $85,700 | $322,100 |
| 2023 | $3,955 | $407,800 | $85,700 | $322,100 |
| 2022 | $3,939 | $407,800 | $85,700 | $322,100 |
| 2021 | $3,847 | $407,800 | $85,700 | $322,100 |
| 2020 | $3,736 | $372,500 | $79,400 | $293,100 |
| 2018 | $0 | $356,000 | $79,400 | $276,600 |
| 2017 | -- | $356,000 | $79,400 | $276,600 |
| 2016 | $3,535 | $357,900 | $83,100 | $274,800 |
| 2015 | $3,393 | $343,066 | $83,077 | $259,989 |
| 2014 | -- | $343,066 | $83,077 | $259,989 |
Mortgage History
| Date | Status | Loan Amount | Loan Type |
|---|---|---|---|
| Closed | $163,000 | Fannie Mae Freddie Mac |
Deed History
| Date | Type | Sale Price | Title Company |
|---|---|---|---|
| Deed | $99,200 | -- |
Similar Homes in Durham, NC
Source: Doorify MLS
MLS Number: 10079371
APN: 0805158038
- 6208 Craig Rd
- 3601 Bivins Rd
- 5743 Craig Rd
- 2417 Bivins Rd
- 6 Sibling Pine Dr
- 400 Terry Rd
- 406 Terry Rd
- 5632 Falkirk Dr
- 115 Perth Place
- 1310 Country Club Dr
- 2004 Stepping Stone Ln Unit 165
- 2020 Stepping Stone Ln Unit 161
- 2100 Stepping Stone Ln Unit 160
- 500 Walnut Hill Dr
- 704 Voyager Place
- 5315 Cole Mill Rd
- 2418 Mont Haven Dr
- 5802 Lillie Dr
- 6121 Kelvin Dr
- 494 Terry Rd
