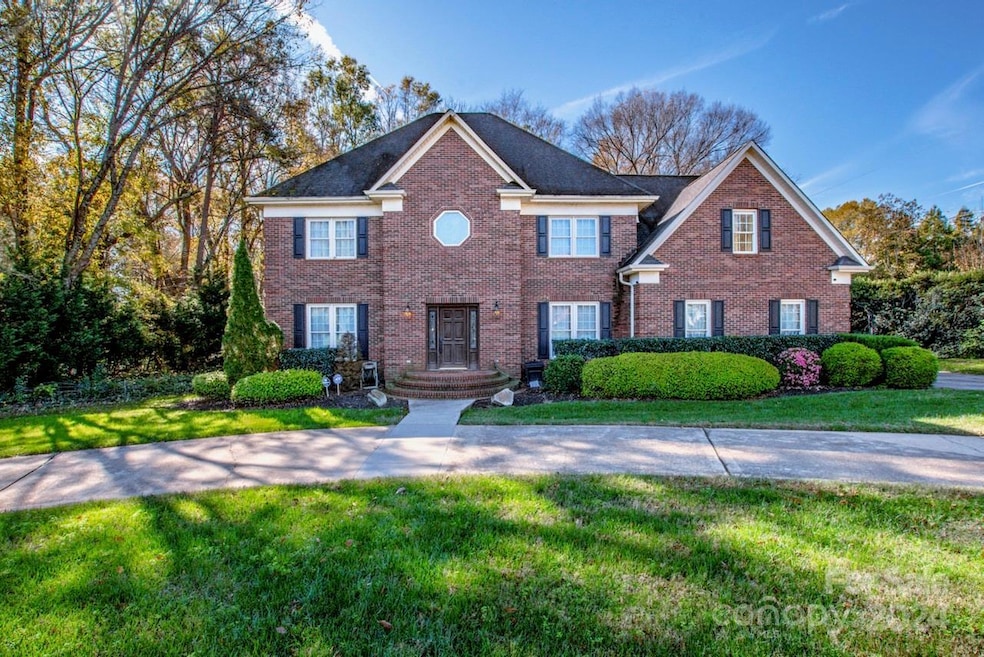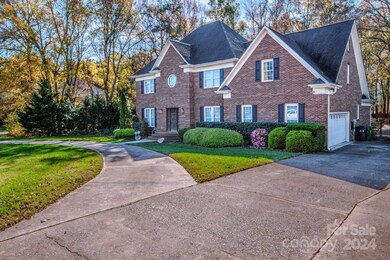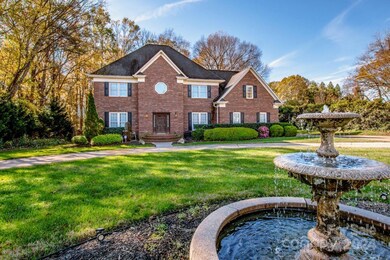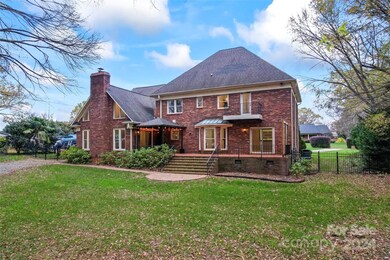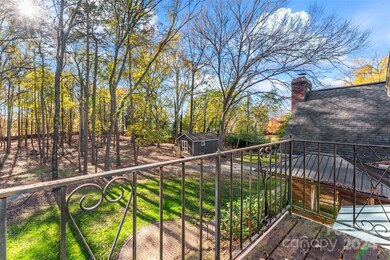
6021 Fox Crossing Dr Charlotte, NC 28216
Oakdale NeighborhoodHighlights
- Deck
- Terrace
- Double Oven
- Wooded Lot
- Gazebo
- Circular Driveway
About This Home
As of February 2025Gorgeous all brick home located on large wooded lot, on a cul-de-sac street, makes for a buyer’s private sanctuary. This home features 5 bedrooms, 3.5 baths, a large Gourmet Kitchen with a 14 ft Sensa Granite Island, gas cooktop, and double ovens. Great for cooking and entertaining. The spacious living room features a vaulted ceiling with wood beams, and a gas log fireplace. Porcelain tile wood series flooring downstairs. The primary suite features a Juliet balcony overlooking a 39’x12’ raised back terrace. Framed out attic may offer additional space for expansion. Side loaded 2 car garage with wall mounted opener. Clean and encapsulated crawl space. Completely fenced backyard with an oversized shed. Enhanced landscaping, a double wide and arched driveway, and a 6’ fountain in the front make for perfect curb appeal. No HOA. The fireplace is being sold as is with no known issues. Quick access to Riverbend Village, minutes from uptown, airport, Lake Norman. An ideal location. A must see!
Last Agent to Sell the Property
Dale Robbins Realty Inc Brokerage Email: dale@dalerobbinsrealty.com License #219851
Home Details
Home Type
- Single Family
Est. Annual Taxes
- $5,425
Year Built
- Built in 1990
Lot Details
- Privacy Fence
- Wood Fence
- Back Yard Fenced
- Irrigation
- Wooded Lot
- Property is zoned N1-B
Parking
- 2 Car Attached Garage
- Garage Door Opener
- Circular Driveway
Home Design
- Four Sided Brick Exterior Elevation
Interior Spaces
- 2-Story Property
- Built-In Features
- Insulated Windows
- Entrance Foyer
- Great Room with Fireplace
- Tile Flooring
- Crawl Space
- Pull Down Stairs to Attic
- Home Security System
- Laundry Room
Kitchen
- Double Oven
- Gas Cooktop
- Microwave
- Dishwasher
- Kitchen Island
Bedrooms and Bathrooms
- Walk-In Closet
- Garden Bath
Outdoor Features
- Balcony
- Deck
- Patio
- Terrace
- Gazebo
- Outbuilding
Schools
- Oakdale Elementary School
- Ranson Middle School
- West Charlotte High School
Utilities
- Central Heating and Cooling System
- Heating System Uses Natural Gas
- Tankless Water Heater
- Gas Water Heater
- Cable TV Available
Community Details
- Fox Crossing Subdivision
Listing and Financial Details
- Assessor Parcel Number 035-162-17
Map
Home Values in the Area
Average Home Value in this Area
Property History
| Date | Event | Price | Change | Sq Ft Price |
|---|---|---|---|---|
| 02/24/2025 02/24/25 | Sold | $750,000 | 0.0% | $192 / Sq Ft |
| 11/25/2024 11/25/24 | For Sale | $750,000 | +80.7% | $192 / Sq Ft |
| 09/12/2017 09/12/17 | Sold | $415,000 | -10.8% | $110 / Sq Ft |
| 07/28/2017 07/28/17 | Pending | -- | -- | -- |
| 04/29/2017 04/29/17 | For Sale | $465,000 | -- | $123 / Sq Ft |
Tax History
| Year | Tax Paid | Tax Assessment Tax Assessment Total Assessment is a certain percentage of the fair market value that is determined by local assessors to be the total taxable value of land and additions on the property. | Land | Improvement |
|---|---|---|---|---|
| 2023 | $5,425 | $696,200 | $188,700 | $507,500 |
| 2022 | $4,019 | $403,500 | $50,000 | $353,500 |
| 2021 | $4,008 | $403,500 | $50,000 | $353,500 |
| 2020 | $4,001 | $403,500 | $50,000 | $353,500 |
| 2019 | $3,985 | $403,500 | $50,000 | $353,500 |
| 2018 | $3,928 | $293,800 | $50,000 | $243,800 |
| 2017 | $3,866 | $293,800 | $50,000 | $243,800 |
| 2016 | $3,856 | $293,800 | $50,000 | $243,800 |
| 2015 | $3,845 | $293,800 | $50,000 | $243,800 |
| 2014 | $3,836 | $293,800 | $50,000 | $243,800 |
Mortgage History
| Date | Status | Loan Amount | Loan Type |
|---|---|---|---|
| Open | $600,000 | New Conventional | |
| Closed | $600,000 | New Conventional | |
| Previous Owner | $100,000 | Credit Line Revolving | |
| Previous Owner | $390,500 | New Conventional | |
| Previous Owner | $394,250 | New Conventional | |
| Previous Owner | $20,000 | Unknown | |
| Previous Owner | $240,600 | Unknown | |
| Previous Owner | $50,000 | Credit Line Revolving | |
| Previous Owner | $216,000 | Unknown |
Deed History
| Date | Type | Sale Price | Title Company |
|---|---|---|---|
| Warranty Deed | $750,000 | None Listed On Document | |
| Warranty Deed | $750,000 | None Listed On Document | |
| Warranty Deed | $415,000 | None Available | |
| Warranty Deed | $305,000 | None Available |
Similar Homes in Charlotte, NC
Source: Canopy MLS (Canopy Realtor® Association)
MLS Number: 4197727
APN: 035-162-17
- 6037 Pleasant Grove Rd
- 7024 Sunman Rd
- 1820 Oakdale Green Dr
- 1807 Oakdale Green Dr
- 6140 Whispering Brook Ct
- 5913 Crape Myrtle Ln
- 1401 Thompson Ave
- 1134 Keydet Dr
- 6708 Burning Oak Ln
- 6808 Wandering Creek Dr
- 1421 Braveheart Ln
- 312 Radio Rd
- 940 Ravendale Dr
- 800 Oakdale Rd
- 1031 Dale Ave
- 947 Ravendale Dr
- 7325 Larwill Ln
- 806 Dale Ave
- 719 Mountain Quail Dr Unit 34
- 2507 Oakdale Creek Ln
