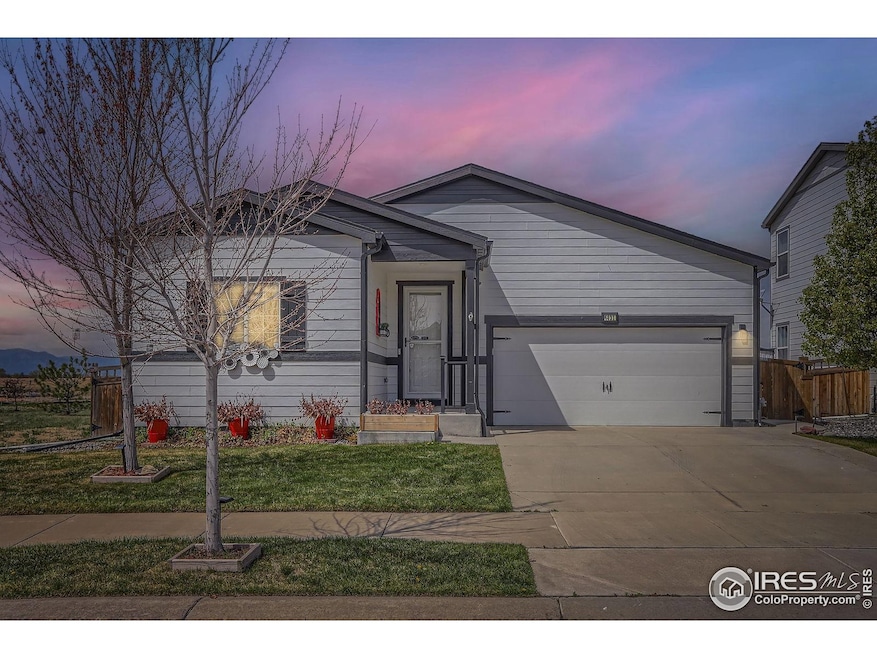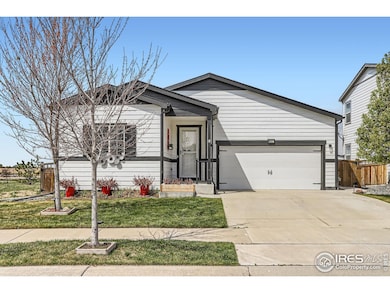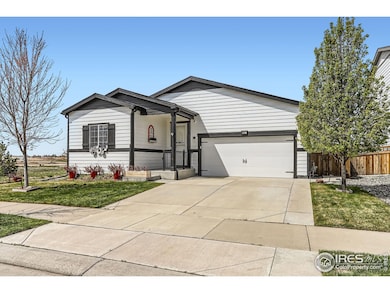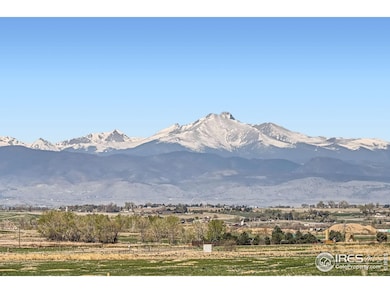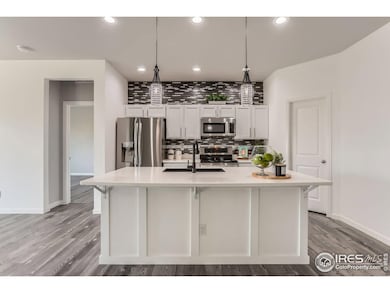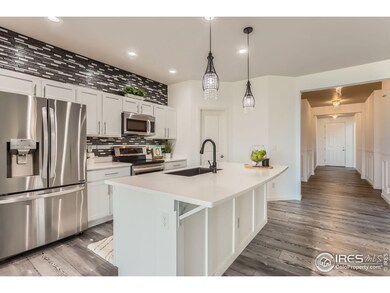
6021 Sandstone Cir Frederick, CO 80516
Estimated payment $3,683/month
Highlights
- Open Floorplan
- Mountain View
- Corner Lot
- Erie High School Rated A-
- Clubhouse
- Community Pool
About This Home
Welcome to your charming single level ranch style home with magical mountain views and bright open floorplan. This like new home is located in popular Wyndham Hill neighborhood boasting pocket parks, open space, community pool and clubhouse, as well as the convenience of location close to I-25 for easy commuting. Located just 5 miles from vibrant downtown Erie with shops, restaurants, farmers markets and so much more to discover, but is also convenient to Downtown Frederick, Lafayette, Longmont and Boulder. Quality finishes such as LVP throughout, Corian counters, accent tiling, stainless appliances and other custom features shine throughout this 3 bed/2 bath. The large primary bedroom has gorgeous western views, electric fireplace, a stunning bathroom with double vanities and the kind of closet that dreams are made of. The landscaped yard is fully fenced with a private patio to enjoy unmatched Colorado sunsets over Long's Peak and the perfect place to host your friends and family. All appliances stay! This home is a must see!
Open House Schedule
-
Saturday, April 26, 20251:00 to 3:00 pm4/26/2025 1:00:00 PM +00:004/26/2025 3:00:00 PM +00:00Add to Calendar
-
Sunday, April 27, 202510:00 am to 2:00 pm4/27/2025 10:00:00 AM +00:004/27/2025 2:00:00 PM +00:00Add to Calendar
Home Details
Home Type
- Single Family
Est. Annual Taxes
- $5,245
Year Built
- Built in 2019
Lot Details
- 5,683 Sq Ft Lot
- Fenced
- Corner Lot
- Sprinkler System
HOA Fees
- $70 Monthly HOA Fees
Parking
- 2 Car Attached Garage
- Garage Door Opener
Home Design
- Wood Frame Construction
- Fiberglass Roof
Interior Spaces
- 1,917 Sq Ft Home
- 1-Story Property
- Open Floorplan
- Electric Fireplace
- Window Treatments
- Luxury Vinyl Tile Flooring
- Mountain Views
Kitchen
- Electric Oven or Range
- Microwave
- Dishwasher
- Disposal
Bedrooms and Bathrooms
- 3 Bedrooms
- 2 Full Bathrooms
Laundry
- Dryer
- Washer
Accessible Home Design
- No Interior Steps
Schools
- Grand View Elementary School
- Erie Middle School
- Erie High School
Utilities
- Forced Air Heating and Cooling System
- High Speed Internet
- Satellite Dish
- Cable TV Available
Listing and Financial Details
- Assessor Parcel Number R8947605
Community Details
Overview
- Association fees include common amenities, management
- Wyndham Hill Fg 2 Rplt B Subdivision
Amenities
- Clubhouse
Recreation
- Community Playground
- Community Pool
- Park
Map
Home Values in the Area
Average Home Value in this Area
Tax History
| Year | Tax Paid | Tax Assessment Tax Assessment Total Assessment is a certain percentage of the fair market value that is determined by local assessors to be the total taxable value of land and additions on the property. | Land | Improvement |
|---|---|---|---|---|
| 2024 | $5,122 | $34,840 | $7,710 | $27,130 |
| 2023 | $5,122 | $35,170 | $7,780 | $27,390 |
| 2022 | $4,383 | $27,130 | $5,910 | $21,220 |
| 2021 | $4,412 | $27,910 | $6,080 | $21,830 |
| 2020 | $4,073 | $25,900 | $4,430 | $21,470 |
| 2019 | $1,713 | $10,790 | $10,790 | $0 |
| 2018 | $70 | $450 | $450 | $0 |
| 2017 | $71 | $450 | $450 | $0 |
Property History
| Date | Event | Price | Change | Sq Ft Price |
|---|---|---|---|---|
| 04/24/2025 04/24/25 | For Sale | $570,000 | +0.9% | $297 / Sq Ft |
| 07/17/2024 07/17/24 | Sold | $565,000 | 0.0% | $295 / Sq Ft |
| 06/27/2024 06/27/24 | For Sale | $565,000 | -- | $295 / Sq Ft |
Deed History
| Date | Type | Sale Price | Title Company |
|---|---|---|---|
| Special Warranty Deed | $565,000 | Stewart Title | |
| Special Warranty Deed | $404,168 | First American |
Mortgage History
| Date | Status | Loan Amount | Loan Type |
|---|---|---|---|
| Previous Owner | $50,000 | New Conventional | |
| Previous Owner | $386,650 | FHA | |
| Previous Owner | $391,991 | FHA |
Similar Homes in the area
Source: IRES MLS
MLS Number: 1032094
APN: R8947605
- 6021 Lynx Creek Cir
- 6112 Black Mesa Rd
- 6220 Waterman Way
- 6113 Summit Peak Ct Unit 107
- 6308 Walnut Grove Way
- 6433 Eagle Butte Ave
- 6321 Spring Gulch St
- 3231 Lump Gulch Way
- 6539 Empire Ave
- 833 State Highway 52
- 6325 Copper Dr
- 3520 Little Bell Dr
- 6508 Copper Dr
- 6421 Dry Fork Cir
- 2244 County Road 12
- 0 Peak View St
- 7250 County Road 5
- 6645 Dry Fork Dr
- 4738 County Road 5
- 4684 County Road 5
