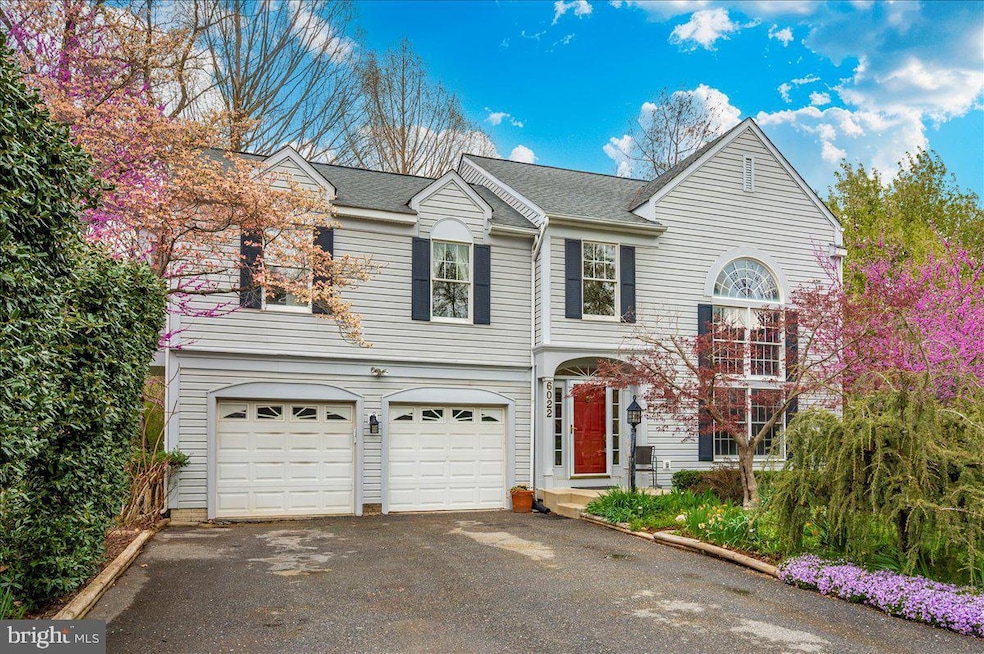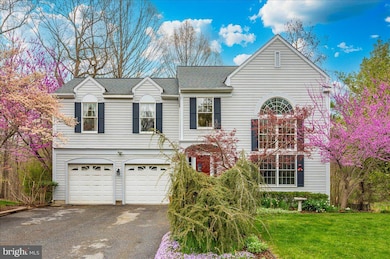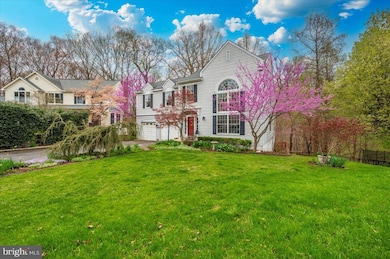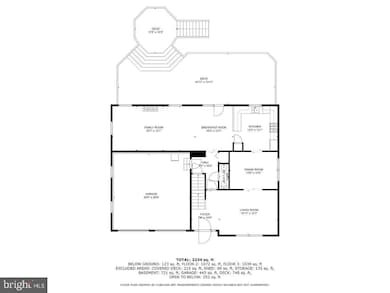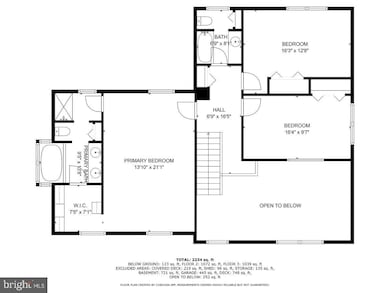
6022 Douglas Ave New Market, MD 21774
Linganore NeighborhoodEstimated payment $4,115/month
Highlights
- Beach
- View of Trees or Woods
- Colonial Architecture
- Deer Crossing Elementary School Rated A-
- Lake Privileges
- Community Lake
About This Home
Don’t miss out on this stunning 3-bedroom, 3-full bath, 1-half bath home in the highly sought-after Summerfield neighborhood of New Market! Tucked away in a peaceful cul-de-sac with serene wooded trails behind, this home boasts beautiful hardwood floors, soaring ceilings, and an abundance of natural light. The open-concept kitchen and family room with vaulted ceilings, are perfect for entertaining, while the spacious living room with oversized windows is ideal for relaxing. The main level also includes a convenient half bath. Upstairs, the primary suite offers a private en-suite bath, and two additional bedrooms share a full bath. Step outside to the expansive deck—perfect for hosting family and friends! The fully framed basement is already equipped with a full bath and is ready to be finished, with room for a 4th bedroom. Plus, enjoy the convenience of a 2-car garage. All this, plus walking trails, playgrounds, dog park, basketball and tennis courts, a pool, and access to Lake Linganore amenities—lakes, beaches, events, kayaking, and fishing. Conveniently located near commuter routes and part of a family-friendly neighborhood with an on-site elementary school, daycare, and an amazing community.
Home Details
Home Type
- Single Family
Est. Annual Taxes
- $5,541
Year Built
- Built in 1991
Lot Details
- 0.31 Acre Lot
- Cul-De-Sac
- Rural Setting
- No Through Street
- Private Lot
- Backs to Trees or Woods
- Property is in good condition
- Property is zoned PUD
HOA Fees
- $142 Monthly HOA Fees
Parking
- 2 Car Direct Access Garage
- Front Facing Garage
- Driveway
Property Views
- Woods
- Creek or Stream
Home Design
- Colonial Architecture
- Permanent Foundation
- Architectural Shingle Roof
- Vinyl Siding
- Concrete Perimeter Foundation
- Stick Built Home
- Composite Building Materials
Interior Spaces
- Property has 2 Levels
- Gas Fireplace
Flooring
- Wood
- Carpet
- Concrete
- Tile or Brick
Bedrooms and Bathrooms
- 3 Bedrooms
Unfinished Basement
- Heated Basement
- Walk-Out Basement
- Rear Basement Entry
- Basement Windows
Schools
- Deer Crossing Elementary School
- Oakdale Middle School
- Oakdale High School
Utilities
- Central Air
- Heat Pump System
- Electric Water Heater
Additional Features
- More Than Two Accessible Exits
- Lake Privileges
Listing and Financial Details
- Tax Lot 237
- Assessor Parcel Number 1127542581
Community Details
Overview
- $1,000 Capital Contribution Fee
- Association fees include common area maintenance, road maintenance, snow removal, trash
- Lake Linganore Association
- Eaglehead Summerfield Subdivision
- Community Lake
Amenities
- Picnic Area
Recreation
- Beach
- Tennis Courts
- Community Basketball Court
- Community Playground
- Community Pool
- Dog Park
- Jogging Path
Map
Home Values in the Area
Average Home Value in this Area
Tax History
| Year | Tax Paid | Tax Assessment Tax Assessment Total Assessment is a certain percentage of the fair market value that is determined by local assessors to be the total taxable value of land and additions on the property. | Land | Improvement |
|---|---|---|---|---|
| 2024 | $5,578 | $453,400 | $154,800 | $298,600 |
| 2023 | $5,038 | $426,200 | $0 | $0 |
| 2022 | $4,722 | $399,000 | $0 | $0 |
| 2021 | $4,389 | $371,800 | $109,800 | $262,000 |
| 2020 | $4,372 | $368,833 | $0 | $0 |
| 2019 | $4,337 | $365,867 | $0 | $0 |
| 2018 | $4,253 | $362,900 | $99,300 | $263,600 |
| 2017 | $4,069 | $362,900 | $0 | $0 |
| 2016 | $4,018 | $342,767 | $0 | $0 |
| 2015 | $4,018 | $332,700 | $0 | $0 |
| 2014 | $4,018 | $332,700 | $0 | $0 |
Property History
| Date | Event | Price | Change | Sq Ft Price |
|---|---|---|---|---|
| 04/12/2025 04/12/25 | For Sale | $629,000 | -- | $254 / Sq Ft |
Deed History
| Date | Type | Sale Price | Title Company |
|---|---|---|---|
| Deed | $485,000 | -- | |
| Deed | $485,000 | -- | |
| Deed | $389,900 | -- | |
| Deed | $192,700 | -- |
Mortgage History
| Date | Status | Loan Amount | Loan Type |
|---|---|---|---|
| Open | $326,331 | New Conventional | |
| Closed | $48,400 | Credit Line Revolving | |
| Closed | $388,000 | Purchase Money Mortgage | |
| Closed | $388,000 | Purchase Money Mortgage | |
| Previous Owner | $39,300 | Credit Line Revolving | |
| Previous Owner | $173,450 | No Value Available | |
| Closed | -- | No Value Available |
Similar Homes in New Market, MD
Source: Bright MLS
MLS Number: MDFR2062084
APN: 27-542581
- 5958 Jacobean Place
- 5914 Constance Way
- 10576 Edwardian Ln
- 10579 Edwardian Ln
- 6121 Yeager Ct
- 6025 Pecking Stone St
- 5962 Pecking Stone St
- 6042 Pecking Stone St
- 6010 Fallfish Ct
- 6063 Piscataway St
- 6153 Fallfish Ct
- 6017 Goshawk St
- 6034 Goshawk St
- 5825 Pecking Stone St
- 10828 Dewey Way E
- 5829 Eaglehead Dr
- 6111 Stonecat Ct
- 6033 Boyers Mill Rd
- 10105 Bluegill St
- 10334 Old National Pike
