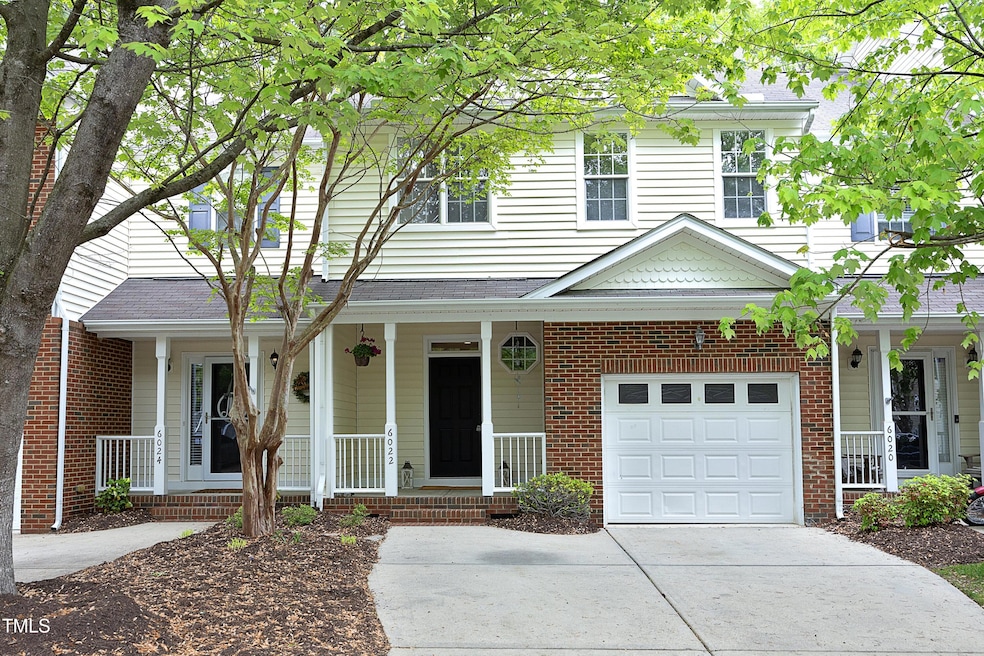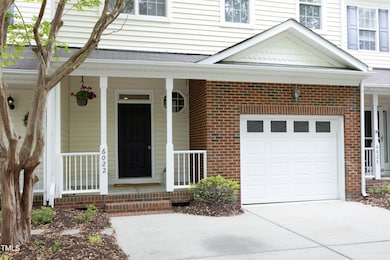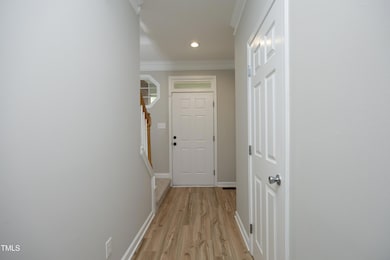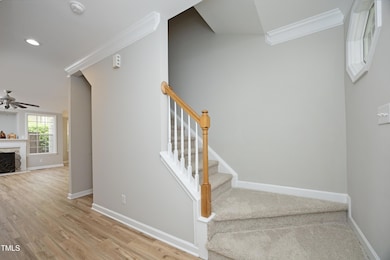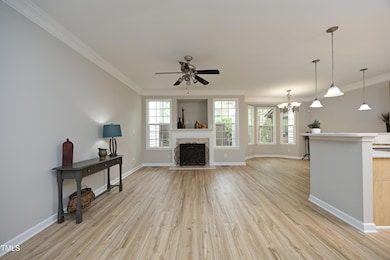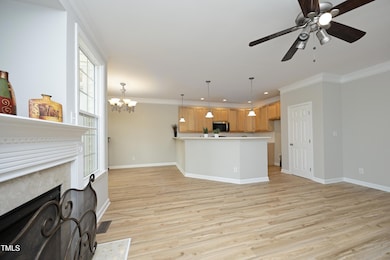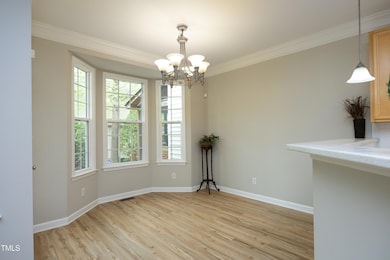
6022 Four Townes Ln Raleigh, NC 27616
Triangle Town Center NeighborhoodEstimated payment $2,246/month
Highlights
- Popular Property
- City Lights View
- A-Frame Home
- Finished Room Over Garage
- Open Floorplan
- Property is near public transit
About This Home
Located on a peaceful, tree lined street in the Villages of Fox Run, this recently updated townhome combines comfort and convenience in a family neighborhood setting. It features new paint throughout, new LVP and LVT flooring, new carpet, new gas stove, microwave and dishwasher-all installed in 2025. The first floor features an open floor plan with a large living room, bright dining area with wall of windows, half bath, and kitchen upfitted with maple cabinets, backsplash, crown moldings and pantry. A large primary bedroom with vaulted ceiling and fan, walk-in closet, large ensuite bath with double vanity, separate shower and jacuzzi tub is on the second floor, along with two additional bedrooms and laundry room. The second bedroom also with vaulted ceiling and walk -in closet shares access to the second hallway bath with the third bedroom, which may be used as an office. Enjoy recreational facilities, trails and walkways of the Villages of Fox Run and nearby parks. Walking distance to cafes, restaurants and shopping; 5 minutes to 540, 15 minutes to RDU and downtown Raleigh. See additional information provided in documents.
Townhouse Details
Home Type
- Townhome
Est. Annual Taxes
- $2,842
Year Built
- Built in 2005 | Remodeled
Lot Details
- 2,178 Sq Ft Lot
- Lot Dimensions are 24x83x24x83
- Two or More Common Walls
- Landscaped
- Cleared Lot
- Few Trees
- Front Yard
HOA Fees
- $195 Monthly HOA Fees
Parking
- 1 Car Attached Garage
- Finished Room Over Garage
- Inside Entrance
- Front Facing Garage
- Private Driveway
- Additional Parking
- 2 Open Parking Spaces
Property Views
- City Lights
- Neighborhood
Home Design
- A-Frame Home
- Transitional Architecture
- Brick Foundation
- Architectural Shingle Roof
- Asbestos Shingle Roof
- Vinyl Siding
Interior Spaces
- 2-Story Property
- Open Floorplan
- Cathedral Ceiling
- Ceiling Fan
- Double Pane Windows
- Insulated Windows
- Entrance Foyer
- Living Room
- Combination Kitchen and Dining Room
- Storage
- Pull Down Stairs to Attic
Kitchen
- Eat-In Kitchen
- Free-Standing Gas Oven
- Microwave
- Ice Maker
- Dishwasher
- Kitchen Island
Flooring
- Carpet
- Luxury Vinyl Tile
Bedrooms and Bathrooms
- 3 Bedrooms
- Walk-In Closet
- Double Vanity
- Whirlpool Bathtub
- Separate Shower in Primary Bathroom
- Walk-in Shower
Laundry
- Laundry Room
- Laundry in Hall
- Laundry on upper level
- Washer and Electric Dryer Hookup
Home Security
Outdoor Features
- Enclosed patio or porch
- Rain Gutters
Location
- Property is near public transit
Schools
- River Bend Elementary And Middle School
- Rolesville High School
Utilities
- Forced Air Heating and Cooling System
- Heat Pump System
- Underground Utilities
- Gas Water Heater
- Cable TV Available
Listing and Financial Details
- Assessor Parcel Number 1726.08-99-1331.000
Community Details
Overview
- Association fees include insurance, ground maintenance, maintenance structure
- Charleston Association, Phone Number (919) 847-3003
- Villages Of Fox Run Subdivision
- Maintained Community
- Community Parking
Security
- Resident Manager or Management On Site
- Carbon Monoxide Detectors
Map
Home Values in the Area
Average Home Value in this Area
Tax History
| Year | Tax Paid | Tax Assessment Tax Assessment Total Assessment is a certain percentage of the fair market value that is determined by local assessors to be the total taxable value of land and additions on the property. | Land | Improvement |
|---|---|---|---|---|
| 2024 | $2,842 | $324,977 | $75,000 | $249,977 |
| 2023 | $2,187 | $198,763 | $36,000 | $162,763 |
| 2022 | $2,032 | $198,763 | $36,000 | $162,763 |
| 2021 | $1,954 | $198,763 | $36,000 | $162,763 |
| 2020 | $1,919 | $198,763 | $36,000 | $162,763 |
| 2019 | $1,794 | $153,084 | $27,000 | $126,084 |
| 2018 | $1,693 | $153,084 | $27,000 | $126,084 |
| 2017 | $1,613 | $153,084 | $27,000 | $126,084 |
| 2016 | $1,580 | $153,084 | $27,000 | $126,084 |
| 2015 | $1,781 | $170,019 | $37,000 | $133,019 |
| 2014 | $1,689 | $170,019 | $37,000 | $133,019 |
Property History
| Date | Event | Price | Change | Sq Ft Price |
|---|---|---|---|---|
| 04/19/2025 04/19/25 | For Sale | $325,000 | -- | $175 / Sq Ft |
Deed History
| Date | Type | Sale Price | Title Company |
|---|---|---|---|
| Warranty Deed | $165,500 | None Available | |
| Warranty Deed | $156,000 | -- | |
| Warranty Deed | $336,000 | -- |
Mortgage History
| Date | Status | Loan Amount | Loan Type |
|---|---|---|---|
| Previous Owner | $95,465 | Fannie Mae Freddie Mac |
Similar Homes in the area
Source: Doorify MLS
MLS Number: 10090550
APN: 1726.08-99-1331-000
- 6013 Kohler Ln
- 5945 Four Townes Ln
- 4618 Pooh Corner Dr
- 4804 Red Coat Ct
- 4905 Will-O-dean Rd
- 5705 Dean Ave
- 6025 Spring Valley Dr
- 4804 Jefferson Ln
- 4705 Bernie Place
- 4421 Mardela Spring Dr
- 3809 Mardela Spring Dr
- 6008 Chittim Ct
- 4725 Sinclair Dr
- 6209 Remington Lake Dr
- 5920 Holly Dr
- 4425 Moss Garden Path
- 4429 Log Cabin Dr
- 4423 Log Cabin Dr
- 6849 Coventry Ridge Rd
- 6332 Andante Ave
