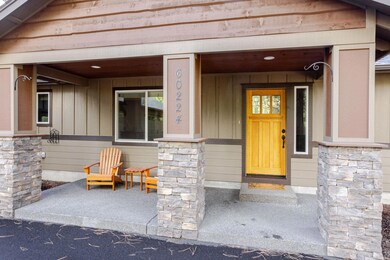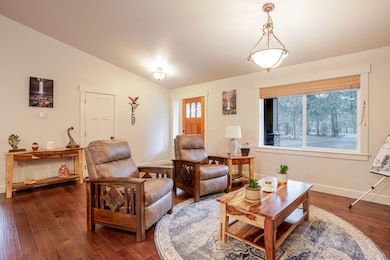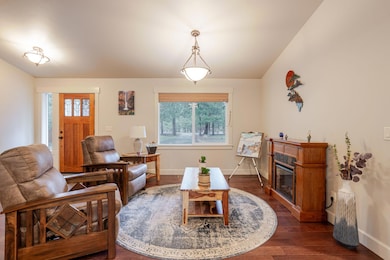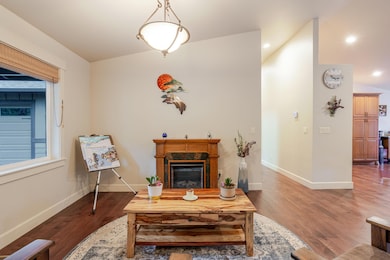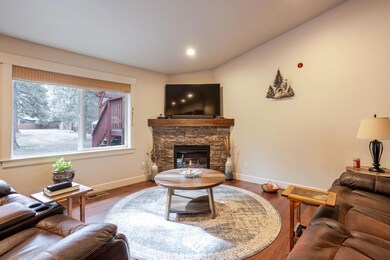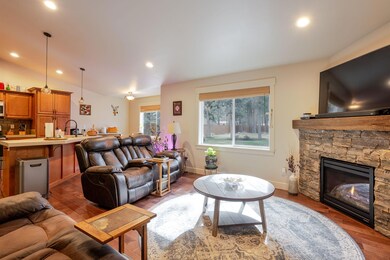
60224 Cinder Butte Rd Bend, OR 97702
Deschutes River Woods NeighborhoodEstimated payment $5,104/month
Highlights
- Spa
- Craftsman Architecture
- Vaulted Ceiling
- RV Access or Parking
- Territorial View
- Engineered Wood Flooring
About This Home
Stunning well-maintained single-level home on .87 manicured acres! This 1917 sq. ft., 3 bed, 2.5 bath home, built in 2014, boasts an open-concept design with vaulted ceilings and a spacious great room featuring a propane fireplace with a blower. The gourmet kitchen includes maple cabinets with soft-close drawers, porcelain counters, and a stylish glass subway tile backsplash. The primary suite is a true retreat with double sinks, a soaking tub, a walk-in tile shower, a generous walk-in closet, and a ceiling fan. A dream for hobbyists, the oversized 4-car, 1400 sq. ft. garage/shop includes 500 sq. ft. of overhead storage with easy-access stairs. Enjoy the beautifully landscaped lot with front and back in-ground sprinklers, a swim spa, a storage shed, garden area, and RV parking. A rare find with ample space, modern amenities, and incredible functionality.
Home Details
Home Type
- Single Family
Est. Annual Taxes
- $5,331
Year Built
- Built in 2014
Lot Details
- 0.87 Acre Lot
- Fenced
- Drip System Landscaping
- Level Lot
- Front and Back Yard Sprinklers
- Garden
- Property is zoned RR10, SMIA, RR10, SMIA
Parking
- 4 Car Garage
- Workshop in Garage
- Garage Door Opener
- RV Access or Parking
Home Design
- Craftsman Architecture
- Northwest Architecture
- Ranch Style House
- Stem Wall Foundation
- Frame Construction
- Composition Roof
Interior Spaces
- 1,917 Sq Ft Home
- Vaulted Ceiling
- Ceiling Fan
- Double Pane Windows
- Vinyl Clad Windows
- Mud Room
- Great Room with Fireplace
- Family Room
- Territorial Views
- Carbon Monoxide Detectors
Kitchen
- Breakfast Area or Nook
- Eat-In Kitchen
- Oven
- Range
- Microwave
- Dishwasher
- Kitchen Island
- Solid Surface Countertops
- Disposal
Flooring
- Engineered Wood
- Carpet
- Stone
- Tile
Bedrooms and Bathrooms
- 3 Bedrooms
- Walk-In Closet
- Double Vanity
- Bathtub with Shower
- Bathtub Includes Tile Surround
Laundry
- Laundry Room
- Dryer
- Washer
Eco-Friendly Details
- Sprinklers on Timer
Outdoor Features
- Spa
- Shed
- Storage Shed
Schools
- Elk Meadow Elementary School
- High Desert Middle School
- Caldera High School
Utilities
- Forced Air Heating and Cooling System
- Heating System Uses Propane
- Heat Pump System
- Private Water Source
- Water Heater
- Septic Tank
- Leach Field
- Cable TV Available
Community Details
- No Home Owners Association
- Deschutes Riverwoods Subdivision
Listing and Financial Details
- Legal Lot and Block 14 / Q
- Assessor Parcel Number 111314
Map
Home Values in the Area
Average Home Value in this Area
Tax History
| Year | Tax Paid | Tax Assessment Tax Assessment Total Assessment is a certain percentage of the fair market value that is determined by local assessors to be the total taxable value of land and additions on the property. | Land | Improvement |
|---|---|---|---|---|
| 2024 | $5,331 | $356,670 | -- | -- |
| 2023 | $5,021 | $346,290 | $0 | $0 |
| 2022 | $4,633 | $326,420 | $0 | $0 |
| 2021 | $4,663 | $316,920 | $0 | $0 |
| 2020 | $4,406 | $316,920 | $0 | $0 |
| 2019 | $4,284 | $307,690 | $0 | $0 |
| 2018 | $4,161 | $298,730 | $0 | $0 |
| 2017 | $4,052 | $290,030 | $0 | $0 |
| 2016 | $3,854 | $281,590 | $0 | $0 |
Property History
| Date | Event | Price | Change | Sq Ft Price |
|---|---|---|---|---|
| 04/22/2025 04/22/25 | Pending | -- | -- | -- |
| 04/15/2025 04/15/25 | Price Changed | $835,000 | -1.6% | $436 / Sq Ft |
| 03/31/2025 03/31/25 | For Sale | $849,000 | +130.8% | $443 / Sq Ft |
| 11/07/2014 11/07/14 | Sold | $367,900 | -1.9% | $192 / Sq Ft |
| 10/06/2014 10/06/14 | Pending | -- | -- | -- |
| 08/28/2014 08/28/14 | For Sale | $374,900 | +607.4% | $196 / Sq Ft |
| 01/20/2014 01/20/14 | Sold | $53,000 | -14.5% | -- |
| 01/08/2014 01/08/14 | Pending | -- | -- | -- |
| 11/06/2013 11/06/13 | For Sale | $62,000 | -- | -- |
Deed History
| Date | Type | Sale Price | Title Company |
|---|---|---|---|
| Warranty Deed | $367,900 | Western Title & Escrow | |
| Warranty Deed | $53,000 | Western Title & Escrow | |
| Warranty Deed | -- | Western Title & Escrow | |
| Interfamily Deed Transfer | -- | None Available |
Mortgage History
| Date | Status | Loan Amount | Loan Type |
|---|---|---|---|
| Open | $70,000 | Credit Line Revolving | |
| Open | $315,000 | New Conventional | |
| Closed | $294,320 | New Conventional |
Similar Homes in Bend, OR
Source: Central Oregon Association of REALTORS®
MLS Number: 220198453
APN: 111314
- 60180 Pawnee Rd
- 19425 River Woods Dr
- 60311 Cheyenne Rd Unit 11
- 60311 Cheyenne Rd
- 19327 Apache Rd
- 19321 Apache Rd
- 59973 Navajo Rd
- 19494 Baker Rd
- 19630 Baker Rd
- 19077 Choctaw Rd
- 60647 Antler Rd
- 19575 Buck Canyon Rd
- 19550 Buck Canyon Rd
- 60640 River Bend Dr
- 20112 Starfire Ridge Ct
- 18900 Tuscarora Ln
- 19646 Nugget Place
- 60832 Scotts Bluff Place
- 60653 River Bend Dr
- 18870 Tuscarora Ln

