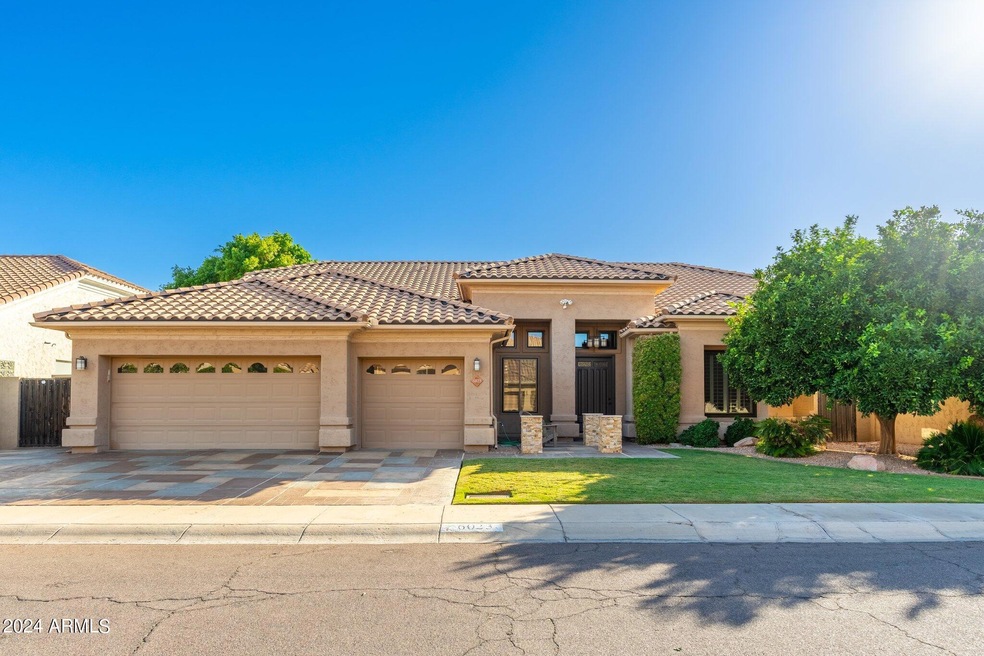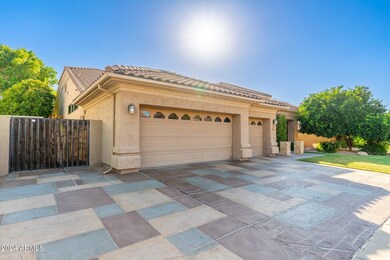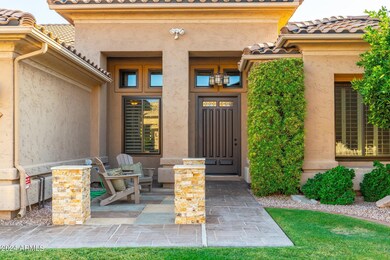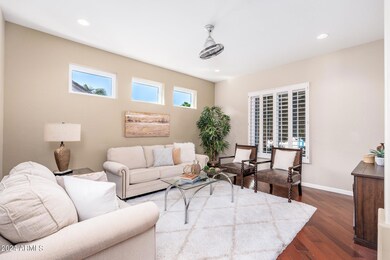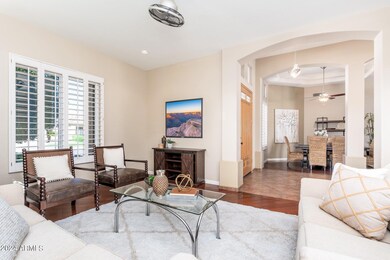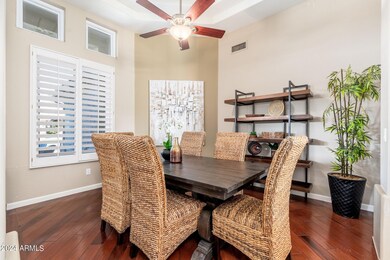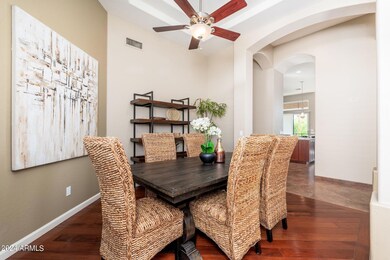
6023 E Campo Bello Dr Scottsdale, AZ 85254
Paradise Valley NeighborhoodHighlights
- Play Pool
- Wood Flooring
- No HOA
- Copper Canyon Elementary School Rated A
- Granite Countertops
- Covered patio or porch
About This Home
As of November 2024Welcome to your dream home in the highly sought-after zip code of 85254! This stunning 3796 sf residence boasts a spacious & versatile floorplan that includes a fully finished basement, perfect for additional living space or a bonus area. The expansive gourmet kitchen houses an oversized island with breakfast bar & secondary sink, granite countertops, stainless appliances, gas cooking, mega storage options & a multitude of custom features, making it a chef's delight. The open-concept living & dining areas are perfect for entertaining or enjoying time at home. The primary suite is a true retreat, complete with a luxurious ensuite bathroom, two walk-in closets & a separate tub & shower. Amazing backyard features a heated pool & hot tub, outdoor kitchen, firepit & many seating options. Nice!
Last Buyer's Agent
Non-MLS Agent
Non-MLS Office
Home Details
Home Type
- Single Family
Est. Annual Taxes
- $5,901
Year Built
- Built in 1995
Lot Details
- 10,111 Sq Ft Lot
- Block Wall Fence
- Artificial Turf
- Front and Back Yard Sprinklers
- Sprinklers on Timer
- Grass Covered Lot
Parking
- 3 Car Direct Access Garage
- Garage Door Opener
Home Design
- Wood Frame Construction
- Tile Roof
- Stucco
Interior Spaces
- 3,796 Sq Ft Home
- 1-Story Property
- Central Vacuum
- Ceiling height of 9 feet or more
- Ceiling Fan
- Gas Fireplace
- Double Pane Windows
- ENERGY STAR Qualified Windows with Low Emissivity
- Family Room with Fireplace
- Security System Owned
- Finished Basement
Kitchen
- Breakfast Bar
- Gas Cooktop
- Built-In Microwave
- Kitchen Island
- Granite Countertops
Flooring
- Wood
- Laminate
- Tile
Bedrooms and Bathrooms
- 5 Bedrooms
- Primary Bathroom is a Full Bathroom
- 3 Bathrooms
- Dual Vanity Sinks in Primary Bathroom
- Bathtub With Separate Shower Stall
Pool
- Play Pool
- Above Ground Spa
- Pool Pump
Outdoor Features
- Covered patio or porch
- Outdoor Storage
- Built-In Barbecue
Schools
- Copper Canyon Elementary School
- Sunrise Middle School
- Horizon High School
Utilities
- Refrigerated Cooling System
- Heating System Uses Natural Gas
- High Speed Internet
- Cable TV Available
Community Details
- No Home Owners Association
- Association fees include no fees
- Built by Centex
- Maravilla Two Subdivision, Mantissa Basement Floorplan
Listing and Financial Details
- Tax Lot 58
- Assessor Parcel Number 215-10-666
Map
Home Values in the Area
Average Home Value in this Area
Property History
| Date | Event | Price | Change | Sq Ft Price |
|---|---|---|---|---|
| 11/22/2024 11/22/24 | Sold | $1,375,000 | 0.0% | $362 / Sq Ft |
| 11/02/2024 11/02/24 | Pending | -- | -- | -- |
| 10/22/2024 10/22/24 | Off Market | $1,375,000 | -- | -- |
| 10/17/2024 10/17/24 | Price Changed | $1,475,000 | -4.8% | $389 / Sq Ft |
| 09/20/2024 09/20/24 | For Sale | $1,550,000 | -- | $408 / Sq Ft |
Tax History
| Year | Tax Paid | Tax Assessment Tax Assessment Total Assessment is a certain percentage of the fair market value that is determined by local assessors to be the total taxable value of land and additions on the property. | Land | Improvement |
|---|---|---|---|---|
| 2025 | $6,040 | $66,703 | -- | -- |
| 2024 | $5,901 | $63,527 | -- | -- |
| 2023 | $5,901 | $82,020 | $16,400 | $65,620 |
| 2022 | $5,835 | $63,270 | $12,650 | $50,620 |
| 2021 | $5,854 | $59,560 | $11,910 | $47,650 |
| 2020 | $5,655 | $57,080 | $11,410 | $45,670 |
| 2019 | $5,663 | $56,010 | $11,200 | $44,810 |
| 2018 | $5,457 | $53,930 | $10,780 | $43,150 |
| 2017 | $5,206 | $51,720 | $10,340 | $41,380 |
| 2016 | $5,110 | $52,050 | $10,410 | $41,640 |
| 2015 | $4,687 | $49,720 | $9,940 | $39,780 |
Mortgage History
| Date | Status | Loan Amount | Loan Type |
|---|---|---|---|
| Previous Owner | $453,000 | New Conventional | |
| Previous Owner | $450,000 | New Conventional | |
| Previous Owner | $80,000 | Future Advance Clause Open End Mortgage | |
| Previous Owner | $390,200 | New Conventional | |
| Previous Owner | $100,000 | Unknown | |
| Previous Owner | $333,000 | Unknown | |
| Previous Owner | $300,000 | Unknown | |
| Previous Owner | $300,000 | New Conventional |
Deed History
| Date | Type | Sale Price | Title Company |
|---|---|---|---|
| Warranty Deed | $1,375,000 | Roc Title Agency | |
| Warranty Deed | $1,375,000 | Roc Title Agency | |
| Interfamily Deed Transfer | -- | First American Title Ins Co | |
| Quit Claim Deed | -- | First American Title Ins Co | |
| Interfamily Deed Transfer | -- | First American Title Ins Co | |
| Interfamily Deed Transfer | -- | None Available | |
| Interfamily Deed Transfer | -- | None Available | |
| Quit Claim Deed | -- | First American Title Ins Co | |
| Warranty Deed | -- | First American Title Ins Co | |
| Warranty Deed | -- | -- | |
| Interfamily Deed Transfer | -- | -- | |
| Warranty Deed | $425,000 | Chicago Title Insurance Co | |
| Warranty Deed | $282,510 | Lawyers Title Of Arizona Inc |
Similar Homes in Scottsdale, AZ
Source: Arizona Regional Multiple Listing Service (ARMLS)
MLS Number: 6759947
APN: 215-10-666
- 6041 E Hartford Ave
- 17211 N 58th St
- 17408 N 57th St
- 17808 N 57th Place
- 17414 N 56th Way
- 17246 N 56th Way
- 5640 E Bell Rd Unit 1098
- 5640 E Bell Rd Unit 1081
- 17012 N 57th St
- 5641 E Grovers Ave
- 17614 N 56th Way Unit 2
- 6231 E Kelton Ln
- 5636 E Libby St
- 6248 E Aire Libre Ln
- 6252 E Aire Libre Ln
- 6201 E Kings Ave
- 16442 N 59th Place
- 5545 E Helena Dr
- 16446 N 59th St
- 5542 E Anderson Dr
