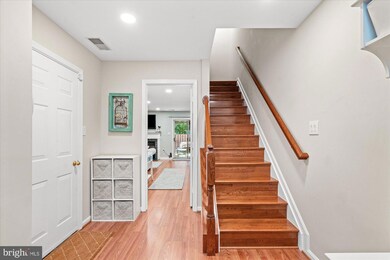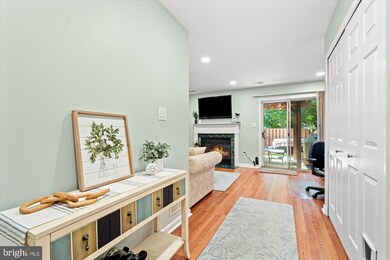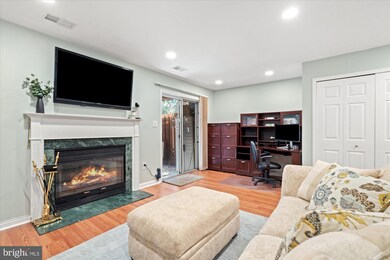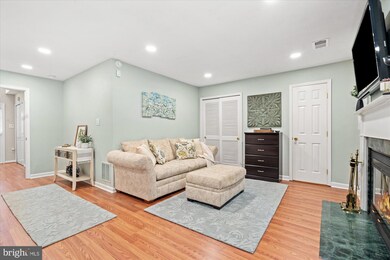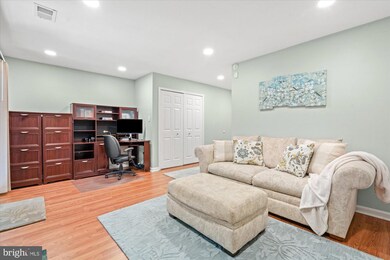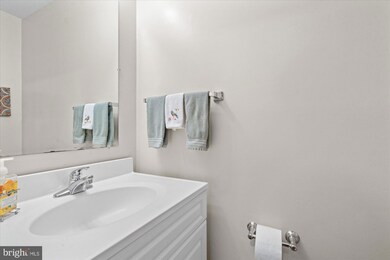
6023 Keble Dr Alexandria, VA 22315
Highlights
- Fitness Center
- Gourmet Kitchen
- Clubhouse
- Twain Middle School Rated A-
- View of Trees or Woods
- Deck
About This Home
As of November 2024OFFER DEADLINE: MONDAY, OCTOBER 21st, 5:00pm.
Welcome home to this beautifully updated townhome in the highly desirable Kinstowne community. This home boasts 3 spacious bedrooms, 2 full baths, and 2 convenient half-baths, offering comfort and style.
Walk through the front door and you are immediately greeted with water and scratch resistant engineered wood flooring (2020), providing a durable and stylish space for a family room or home office. From there, you will enjoy access to the beautifully maintained paver patio (facing the woods) and the backyard misting system ensures you stay cool even on the hottest summer day.
The main level features pristine wood flooring across the entire level, setting the stage for elegance and durability. A half-bath adds convenience for guests. The eat-in kitchen (2022) is a chef’s dream with new stainless-steel appliances, soft-close cabinets that extend to the ceiling, quartz countertops, an oversized sink, and a striking subway tile backsplash. Additionally, a pantry and ample cabinet space make this kitchen as functional as it is stylish. The living and dining area offer ample space for entertaining or enjoying a low-key night with the family. The custom-cut clear banister guards are ideal with families or guests with small children and pets, but can also be easily removed.
Upstairs, you’ll find the luxurious primary bedroom featuring designer carpet (2024) and a beautifully renovated primary bathroom (2022). The custom-designed primary bathroom includes top-of-the-line finishes and fixtures for the ultimate in comfort. Two additional bedrooms share a well-appointed full bath, all enhanced by new toilets throughout the home.
This incredible home also features lifetime-warrantied Pella Windows (2012) throughout, premium water heater (2020), high-flow water softening system (2020), recessed lighting, fans and chandeliers (2020), full interior home wall and ceiling sanding and painting (2023), expanded attic floor space for additional storage (2014), 25 year roof (2014), and a completely renovated laundry room with smart wi-fi washer and dryer and water resistant floors complete with motion sensor lighting (2024).
This townhome is close to everything. Restaurants, dining, grocery and shopping are all within walking distance. Pentagon, Old Town Alexandria, Amazon HQ2, all within 20 minutes. Right down the street from buses, metro and interstate. Offering modern luxury, high end finishes, prime location and a highly sought-after community…don’t miss the chance to make this your dream home!
See Documents for full list of updates and renovations.
Townhouse Details
Home Type
- Townhome
Est. Annual Taxes
- $6,880
Year Built
- Built in 1992
Lot Details
- 1,760 Sq Ft Lot
- Property is Fully Fenced
- Privacy Fence
- Wood Fence
- Extensive Hardscape
- Property is in excellent condition
HOA Fees
- $123 Monthly HOA Fees
Parking
- 1 Car Direct Access Garage
- 1 Driveway Space
- Front Facing Garage
- Garage Door Opener
Home Design
- Traditional Architecture
- Slab Foundation
- Architectural Shingle Roof
- Vinyl Siding
Interior Spaces
- Property has 3 Levels
- Crown Molding
- Ceiling Fan
- Recessed Lighting
- Gas Fireplace
- Window Treatments
- Open Floorplan
- Views of Woods
- Attic
Kitchen
- Gourmet Kitchen
- Breakfast Area or Nook
- Gas Oven or Range
- Built-In Microwave
- Ice Maker
- Dishwasher
- Stainless Steel Appliances
- Upgraded Countertops
- Disposal
Flooring
- Wood
- Carpet
Bedrooms and Bathrooms
- 3 Bedrooms
- En-Suite Bathroom
- Bathtub with Shower
- Walk-in Shower
Laundry
- Dryer
- Washer
Outdoor Features
- Deck
- Patio
- Exterior Lighting
Utilities
- Central Heating and Cooling System
- Vented Exhaust Fan
- Natural Gas Water Heater
- Water Conditioner is Owned
Listing and Financial Details
- Tax Lot 60
- Assessor Parcel Number 0912 12330060
Community Details
Overview
- Association fees include common area maintenance, pool(s), recreation facility, trash
- Kingstowne Subdivision
Amenities
- Picnic Area
- Common Area
- Clubhouse
- Community Center
- Meeting Room
- Party Room
Recreation
- Tennis Courts
- Community Basketball Court
- Community Playground
- Fitness Center
- Community Pool
- Jogging Path
- Bike Trail
Map
Home Values in the Area
Average Home Value in this Area
Property History
| Date | Event | Price | Change | Sq Ft Price |
|---|---|---|---|---|
| 11/18/2024 11/18/24 | Sold | $700,000 | +1.5% | $402 / Sq Ft |
| 10/21/2024 10/21/24 | Pending | -- | -- | -- |
| 10/17/2024 10/17/24 | For Sale | $689,900 | +61.9% | $396 / Sq Ft |
| 05/30/2012 05/30/12 | Sold | $426,000 | +0.3% | $296 / Sq Ft |
| 04/12/2012 04/12/12 | Pending | -- | -- | -- |
| 04/05/2012 04/05/12 | For Sale | $424,900 | -- | $295 / Sq Ft |
Tax History
| Year | Tax Paid | Tax Assessment Tax Assessment Total Assessment is a certain percentage of the fair market value that is determined by local assessors to be the total taxable value of land and additions on the property. | Land | Improvement |
|---|---|---|---|---|
| 2024 | $6,879 | $593,810 | $190,000 | $403,810 |
| 2023 | $6,455 | $572,030 | $185,000 | $387,030 |
| 2022 | $5,925 | $518,150 | $160,000 | $358,150 |
| 2021 | $5,794 | $493,720 | $150,000 | $343,720 |
| 2020 | $5,606 | $473,710 | $140,000 | $333,710 |
| 2019 | $5,421 | $458,070 | $135,000 | $323,070 |
| 2018 | $4,987 | $433,690 | $126,000 | $307,690 |
| 2017 | $4,956 | $426,900 | $120,000 | $306,900 |
| 2016 | $5,082 | $438,710 | $120,000 | $318,710 |
| 2015 | $4,792 | $429,380 | $115,000 | $314,380 |
| 2014 | $4,643 | $416,960 | $110,000 | $306,960 |
Mortgage History
| Date | Status | Loan Amount | Loan Type |
|---|---|---|---|
| Open | $560,000 | New Conventional | |
| Previous Owner | $401,184 | New Conventional | |
| Previous Owner | $30,000 | Closed End Mortgage | |
| Previous Owner | $388,000 | Stand Alone Refi Refinance Of Original Loan | |
| Previous Owner | $413,220 | New Conventional | |
| Previous Owner | $367,200 | New Conventional | |
| Previous Owner | $367,200 | Adjustable Rate Mortgage/ARM |
Deed History
| Date | Type | Sale Price | Title Company |
|---|---|---|---|
| Deed | $700,000 | Old Republic National Title In | |
| Interfamily Deed Transfer | -- | None Available | |
| Warranty Deed | $426,000 | -- | |
| Warranty Deed | $408,000 | -- |
Similar Homes in Alexandria, VA
Source: Bright MLS
MLS Number: VAFX2206584
APN: 0912-12330060
- 6016 Lands End Ln
- 6625 Frost Lake Ln
- 6102 Manchester Park Cir
- 6608 Schurtz St
- 6036 Alexander Ave
- 6748 Applemint Ln
- 6804 Signature Cir
- 6204 William Edgar Dr
- 6929B Mary Caroline Cir
- 6082 Essex House Square Unit A
- 6236 Summit Point Ct
- 6905 Victoria Dr Unit A
- 6553 Grange Ln Unit 203
- 6553 Grange Ln Unit 403
- 6908 Victoria Dr Unit J
- 6008 Ellesmere Ct Unit 17B
- 6521 Gildar St
- 6913 Victoria Dr
- 6118A Essex House Square
- 6901 Victoria Dr Unit I

