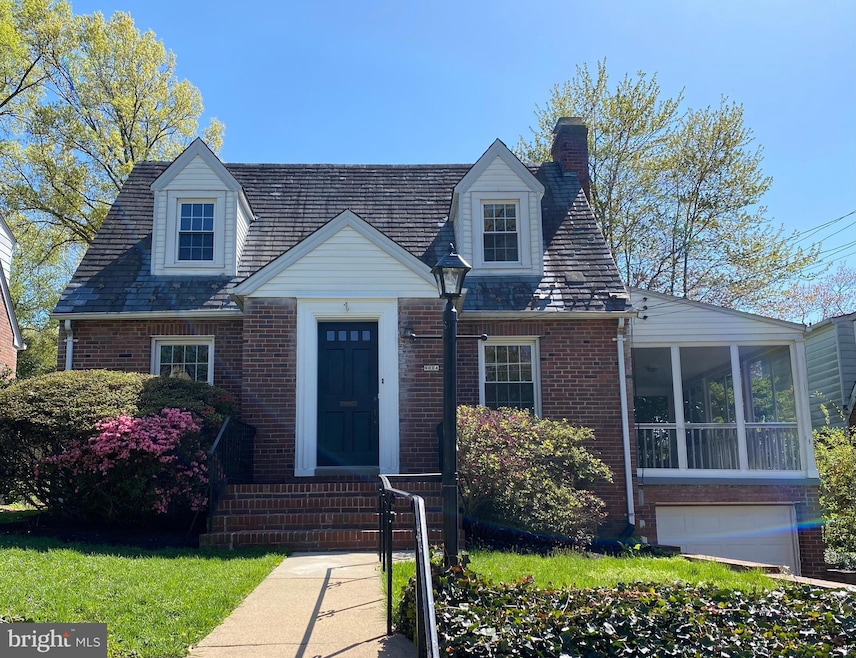
6024 16th St N Arlington, VA 22205
Highland Park-Overlee Knolls NeighborhoodEstimated payment $6,347/month
Highlights
- Cape Cod Architecture
- Wood Flooring
- 1 Fireplace
- Swanson Middle School Rated A
- Main Floor Bedroom
- 4-minute walk to Highland Park
About This Home
Brimming with charm, this 4-bedroom brick beauty is just a short stroll from the shops and restaurants of Westover. From the welcoming peaked roof over the front entry to the gleaming hardwood floors and cozy screened-in porch, this home checks all the boxes.Step inside to a warm and inviting living foyer with built-in shelves, leading to a living room with a gas fireplace and easy access to the screened porch—perfect for bug-free mornings with coffee or relaxed evening hangouts. There’s a separate dining room, a main level office or potential 4th bedroom, plus a convenient half bath. Upstairs, you’ll find three bedrooms and a full bath. The primary bedroom features an entire wall of built-in closets and drawers—maximizing space without sacrificing style.The lower level offers a spacious rec room, a laundry area, and a large unfinished space with a workbench ready for your next DIY project. There’s also a one-car garage and a fully fenced backyard—ideal for games of catch or just enjoying the outdoors.Updates include a new hot water heater (2025), and windows (2008). The location is unbeatable: walk to Westover, East Falls Church Metro, Cardinal Elementary, multiple parks, playgrounds, library and scenic walking/bike trails. Cardinal/Swanson/Yorktown school pyramid. House is in good condition, seller has opted to sell it "as-is".
Open House Schedule
-
Sunday, May 04, 20252:00 to 4:00 pm5/4/2025 2:00:00 PM +00:005/4/2025 4:00:00 PM +00:00Add to Calendar
Home Details
Home Type
- Single Family
Est. Annual Taxes
- $9,526
Year Built
- Built in 1941
Lot Details
- 6,000 Sq Ft Lot
- Property is Fully Fenced
- Property is in good condition
- Property is zoned R-6
Parking
- 1 Car Attached Garage
- 1 Driveway Space
- Garage Door Opener
- On-Street Parking
Home Design
- Cape Cod Architecture
- Brick Exterior Construction
- Permanent Foundation
- Slate Roof
Interior Spaces
- 1,637 Sq Ft Home
- Property has 3 Levels
- Built-In Features
- Ceiling Fan
- 1 Fireplace
- Screen For Fireplace
- Formal Dining Room
Kitchen
- Gas Oven or Range
- Built-In Microwave
- Dishwasher
- Disposal
Flooring
- Wood
- Carpet
- Ceramic Tile
- Vinyl
Bedrooms and Bathrooms
Laundry
- Laundry on lower level
- Dryer
- Washer
Basement
- Walk-Up Access
- Garage Access
- Side Basement Entry
Outdoor Features
- Screened Patio
- Porch
Schools
- Cardinal Elementary School
- Swanson Middle School
- Yorktown High School
Utilities
- Forced Air Heating and Cooling System
- Natural Gas Water Heater
Community Details
- No Home Owners Association
- Highland Park Subdivision
Listing and Financial Details
- Coming Soon on 5/1/25
- Tax Lot 2
- Assessor Parcel Number 11-047-011
Map
Home Values in the Area
Average Home Value in this Area
Tax History
| Year | Tax Paid | Tax Assessment Tax Assessment Total Assessment is a certain percentage of the fair market value that is determined by local assessors to be the total taxable value of land and additions on the property. | Land | Improvement |
|---|---|---|---|---|
| 2024 | $9,526 | $922,200 | $772,900 | $149,300 |
| 2023 | $9,550 | $927,200 | $772,900 | $154,300 |
| 2022 | $8,893 | $863,400 | $707,900 | $155,500 |
| 2021 | $8,274 | $803,300 | $652,400 | $150,900 |
| 2020 | $7,622 | $742,900 | $596,600 | $146,300 |
| 2019 | $7,294 | $710,900 | $572,300 | $138,600 |
| 2018 | $7,031 | $698,900 | $533,500 | $165,400 |
| 2017 | $6,871 | $683,000 | $509,300 | $173,700 |
| 2016 | $6,495 | $655,400 | $494,700 | $160,700 |
| 2015 | $6,631 | $665,800 | $485,000 | $180,800 |
| 2014 | $6,257 | $628,200 | $460,800 | $167,400 |
Property History
| Date | Event | Price | Change | Sq Ft Price |
|---|---|---|---|---|
| 08/23/2019 08/23/19 | Rented | $3,195 | 0.0% | -- |
| 08/16/2019 08/16/19 | Under Contract | -- | -- | -- |
| 07/20/2019 07/20/19 | For Rent | $3,195 | +3.1% | -- |
| 09/12/2012 09/12/12 | Rented | $3,100 | 0.0% | -- |
| 09/12/2012 09/12/12 | Under Contract | -- | -- | -- |
| 08/02/2012 08/02/12 | For Rent | $3,100 | -- | -- |
Deed History
| Date | Type | Sale Price | Title Company |
|---|---|---|---|
| Deed | $400,000 | -- |
Mortgage History
| Date | Status | Loan Amount | Loan Type |
|---|---|---|---|
| Open | $295,000 | New Conventional | |
| Closed | $320,000 | No Value Available |
Similar Homes in Arlington, VA
Source: Bright MLS
MLS Number: VAAR2054202
APN: 11-047-011
- 6109 18th Rd N
- 5921 16th St N
- 5863 15th Rd N
- 1453 N Lancaster St
- 6237 Washington Blvd
- 6037 22nd St N
- 5810 20th Rd N
- 6213 22nd St N
- 6314 Washington Blvd
- 2004 N Lexington St
- 6242 22nd Rd N
- 2028 N Kentucky St
- 2257 N Nottingham St
- 6240 12th St N
- 2249 N Madison St
- 5708 22nd St N
- 2339 N Powhatan St
- 1000 Patrick Henry Dr
- 6418 22nd St N
- 2222 N Roosevelt St
