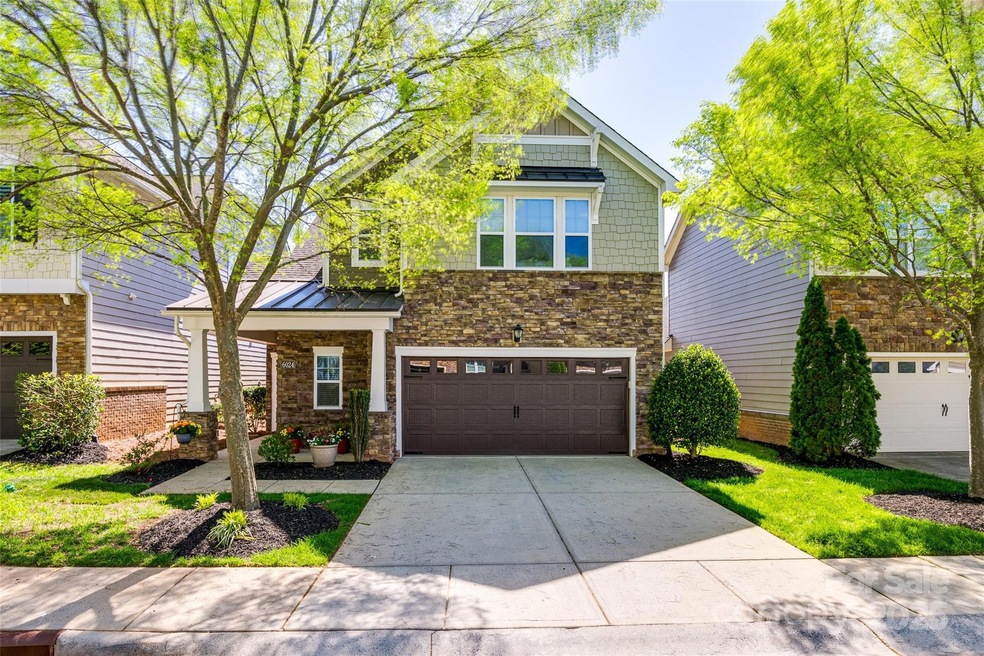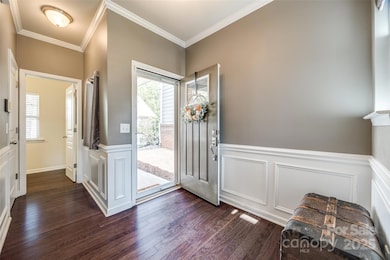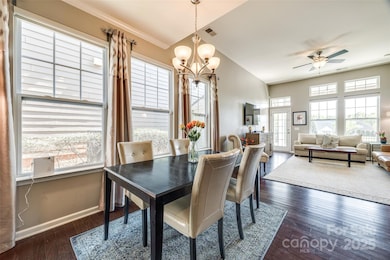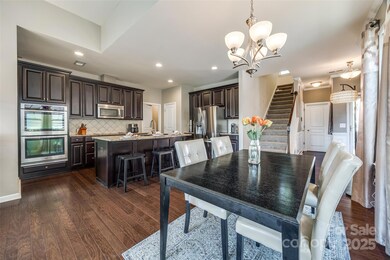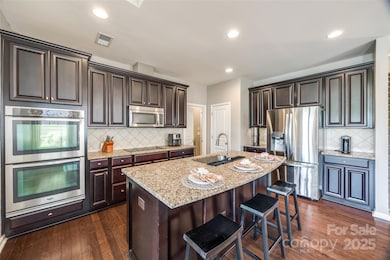
6024 Glenmore Garden Dr Charlotte, NC 28270
Providence NeighborhoodEstimated payment $3,611/month
Highlights
- Open Floorplan
- Wooded Lot
- Wood Flooring
- Mckee Road Elementary Rated A-
- Transitional Architecture
- Lawn
About This Home
Nestled in a serene setting with picturesque pond views, this 2-story townhome offers a harmonious blend of modern comfort & classic charm. The open floor plan seamlessly connects the living, dining & kitchen areas. The modern kitchen features sleek cabinetry, ss appls & lg kitchen island. Enjoy the ease of single-story living with the primary on the main. Up, find two generously sized bedrooms, shared full bath & a versatile loft space. Enjoy the tranquility of your private patio, overlooking the serene pond. Smart-home features to include remote-controlled blinds for effortless light management & downstairs lighting. Whole-house filtration system ensures superior air quality throughout. Immaculate garage w/ bright, easy-to-maintain epoxy flooring. This home also offers a wealth of storage options with accessible walk-in attic & two dedicated storage closets. Easy access to shopping, dining & entertainment. Resort-style community pool within walking distance. Top rated school system!
Listing Agent
Helen Adams Realty Brokerage Email: callawilcox@helenadamsrealty.com License #101281

Townhouse Details
Home Type
- Townhome
Est. Annual Taxes
- $3,162
Year Built
- Built in 2013
Lot Details
- Wooded Lot
- Lawn
HOA Fees
- $361 Monthly HOA Fees
Parking
- 2 Car Attached Garage
- Front Facing Garage
- Driveway
- 2 Open Parking Spaces
Home Design
- Transitional Architecture
- Slab Foundation
Interior Spaces
- 2-Story Property
- Open Floorplan
- Ceiling Fan
- Insulated Windows
- Window Treatments
- Entrance Foyer
Kitchen
- Breakfast Bar
- Built-In Self-Cleaning Double Oven
- Electric Oven
- Electric Cooktop
- Microwave
- Dishwasher
- Kitchen Island
- Disposal
Flooring
- Wood
- Tile
Bedrooms and Bathrooms
- Split Bedroom Floorplan
- Walk-In Closet
Laundry
- Laundry Room
- Dryer
Outdoor Features
- Covered patio or porch
Schools
- Mckee Road Elementary School
- Jay M. Robinson Middle School
- Providence High School
Utilities
- Central Air
- Heating System Uses Natural Gas
- Cable TV Available
Community Details
- Real Manage Family Of Brands Association, Phone Number (704) 699-0569
- Glenmore Subdivision
- Mandatory home owners association
Listing and Financial Details
- Assessor Parcel Number 231-051-30
Map
Home Values in the Area
Average Home Value in this Area
Tax History
| Year | Tax Paid | Tax Assessment Tax Assessment Total Assessment is a certain percentage of the fair market value that is determined by local assessors to be the total taxable value of land and additions on the property. | Land | Improvement |
|---|---|---|---|---|
| 2023 | $3,162 | $425,000 | $100,000 | $325,000 |
| 2022 | $2,784 | $284,400 | $85,000 | $199,400 |
| 2021 | $2,784 | $284,400 | $85,000 | $199,400 |
| 2020 | $2,784 | $284,400 | $85,000 | $199,400 |
| 2019 | $2,778 | $284,400 | $85,000 | $199,400 |
| 2018 | $3,128 | $236,300 | $50,000 | $186,300 |
| 2017 | $3,083 | $236,300 | $50,000 | $186,300 |
| 2016 | $3,079 | $236,300 | $50,000 | $186,300 |
| 2015 | $3,076 | $236,300 | $50,000 | $186,300 |
| 2014 | $3,074 | $0 | $0 | $0 |
Property History
| Date | Event | Price | Change | Sq Ft Price |
|---|---|---|---|---|
| 04/17/2025 04/17/25 | For Sale | $535,000 | +3.9% | $265 / Sq Ft |
| 09/03/2024 09/03/24 | Sold | $515,000 | 0.0% | $277 / Sq Ft |
| 07/24/2024 07/24/24 | For Sale | $515,000 | -- | $277 / Sq Ft |
Deed History
| Date | Type | Sale Price | Title Company |
|---|---|---|---|
| Warranty Deed | $515,000 | Investors Title | |
| Warranty Deed | $265,000 | None Available |
Mortgage History
| Date | Status | Loan Amount | Loan Type |
|---|---|---|---|
| Open | $325,000 | New Conventional |
Similar Homes in Charlotte, NC
Source: Canopy MLS (Canopy Realtor® Association)
MLS Number: 4244776
APN: 231-051-30
- 4433 Forest Gate Ln
- 5915 Glenmore Garden Dr
- 3730 Highland Castle Way
- 5723 Heirloom Crossing Ct
- 3711 Cole Mill Rd
- 3831 Robeson Creek Dr
- 9951 Providence Forest Ln
- 6423 Falls Lake Dr
- 2012 Galty Ln
- 3302 Cole Mill Rd
- 3716 Drayton Hall Ln
- 3711 Davis Dr
- 4703 Sagewood Park Rd
- 10501 S Hall Dr
- 9658 Thorn Blade Dr
- 3131 Arborhill Rd
- 2720 Moss Spring Rd
- 3500 Oxbow Ct
- 5538 Camelot Dr
- 11308 Morgan Valley Ln
