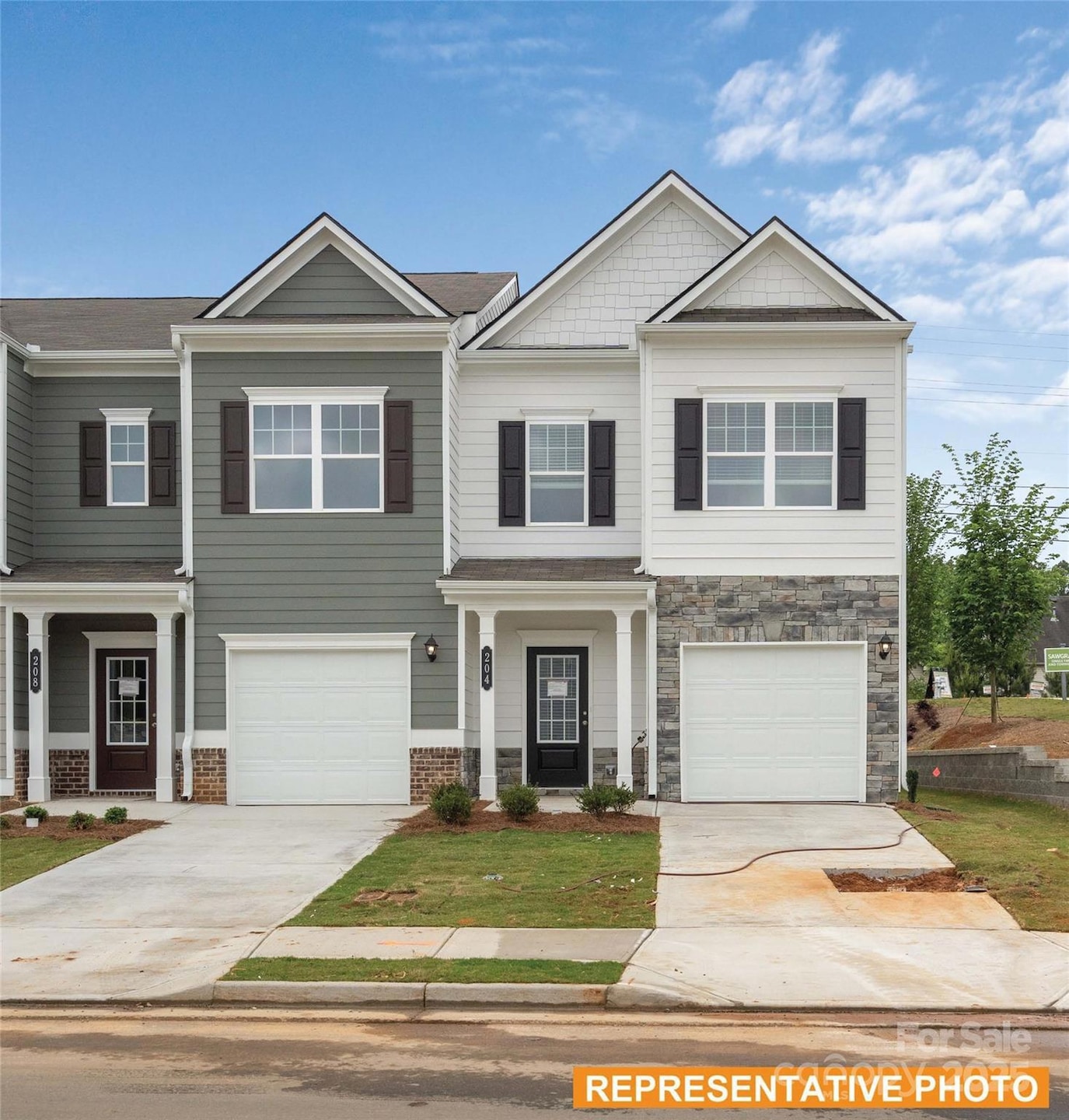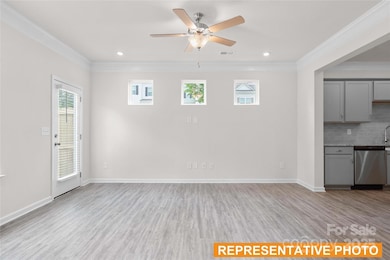
6025 Jasmine Branch Rd Charlotte, NC 28216
Oakdale NeighborhoodEstimated payment $2,194/month
Highlights
- New Construction
- Transitional Architecture
- 1 Car Attached Garage
- Open Floorplan
- End Unit
- Walk-In Closet
About This Home
Welcome to The Suwanee floorplan at Hickory Glen, just 10 minutes from Uptown Charlotte. This low maintenance, two-level townhome is 1,629 sq ft with 3 bedrooms and 2.5 bathrooms. Upon entering the home, you are welcomed by an open concept kitchen which leads into the dining area and family room, perfect for entertaining. The kitchen offers white 36" cabinets with crown molding, Granite countertops with a large island, stainless steel appliances, and a pantry. Vinyl plank flooring throughout the first floor. Upstairs, you will find your primary suite with a walk-in closet and bathroom with double marble vanities and a large shower. Two additional bedrooms, hall bath, and laundry room will also be found on the upper level. Hickory Glen features a total of 46 townhomes with only 2 units per building which makes each townhome an end unit! THIS IS A PROPOSED TO-BE-BUILT - EARLIEST HOMES ESTIMATED COMPLETE LATE SUMMER/ EARLY FALL.
Listing Agent
SDH Charlotte LLC Brokerage Email: glowery@smithdouglas.com License #350821
Townhouse Details
Home Type
- Townhome
Est. Annual Taxes
- $2,507
Year Built
- Built in 2025 | New Construction
Lot Details
- End Unit
- Cleared Lot
HOA Fees
- $141 Monthly HOA Fees
Parking
- 1 Car Attached Garage
- Garage Door Opener
- Driveway
Home Design
- Home is estimated to be completed on 9/26/25
- Transitional Architecture
- Slab Foundation
- Composition Roof
- Vinyl Siding
Interior Spaces
- 2-Story Property
- Open Floorplan
- Wired For Data
- Entrance Foyer
- Pull Down Stairs to Attic
- Washer and Electric Dryer Hookup
Kitchen
- Electric Oven
- Electric Cooktop
- Microwave
- Dishwasher
- Kitchen Island
- Disposal
Bedrooms and Bathrooms
- 3 Bedrooms
- Walk-In Closet
Outdoor Features
- Patio
Schools
- Oakdale Elementary School
- Ranson Middle School
- West Charlotte High School
Utilities
- Electric Water Heater
- Cable TV Available
Community Details
- Built by Smith Douglas Homes
- Hickory Glen Subdivision, Suwanee F Floorplan
Listing and Financial Details
- Assessor Parcel Number 03508149
Map
Home Values in the Area
Average Home Value in this Area
Tax History
| Year | Tax Paid | Tax Assessment Tax Assessment Total Assessment is a certain percentage of the fair market value that is determined by local assessors to be the total taxable value of land and additions on the property. | Land | Improvement |
|---|---|---|---|---|
| 2023 | $2,507 | $331,100 | $331,100 | $0 |
Property History
| Date | Event | Price | Change | Sq Ft Price |
|---|---|---|---|---|
| 04/02/2025 04/02/25 | For Sale | $330,400 | -- | $203 / Sq Ft |
Deed History
| Date | Type | Sale Price | Title Company |
|---|---|---|---|
| Deed | -- | None Listed On Document | |
| Special Warranty Deed | $2,073,000 | None Listed On Document |
Similar Homes in the area
Source: Canopy MLS (Canopy Realtor® Association)
MLS Number: 4241067
APN: 035-081-49
- 5927 Patricia Ryan Dr
- 346 Cornielle Ln
- 6124 Old Plank Rd
- 158 Margaret Turner Rd
- 719 Mountain Quail Dr Unit 34
- 806 Dale Ave
- 1031 Dale Ave
- 604 Touch Me Not Ln
- 5414 Barley Ln
- 800 Peachtree Rd
- 5407 Windy Valley Dr
- 522 W Todd Ln
- 7024 Sunman Rd
- 1638 Hudson Graham Ln
- 6140 Whispering Brook Ct
- 709 Ferrell Ave
- 1325 Crandon Dr
- 1121 Swearngan Ridge Ct
- 312 Radio Rd
- 5414 Peachwood Dr






