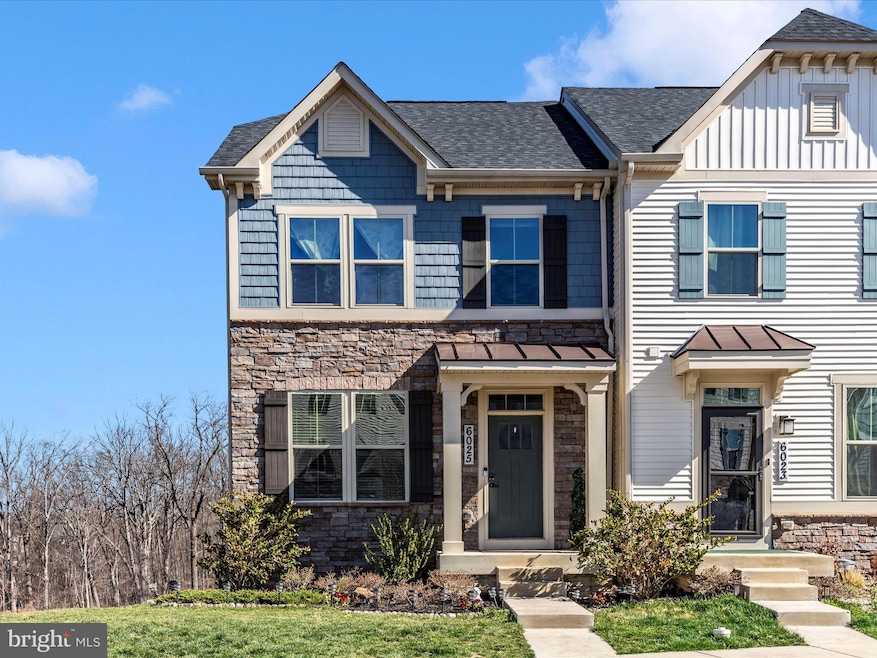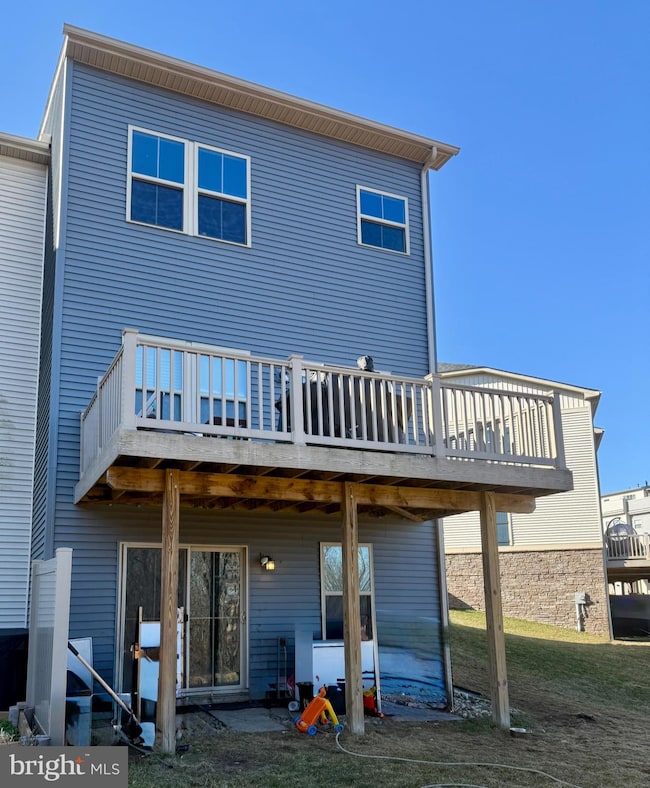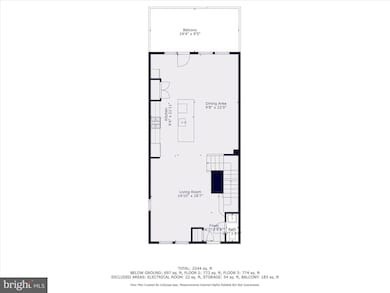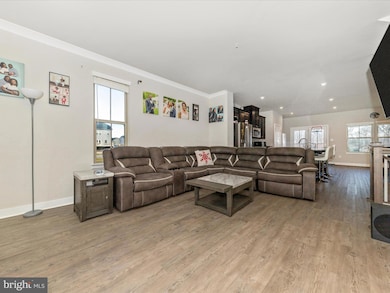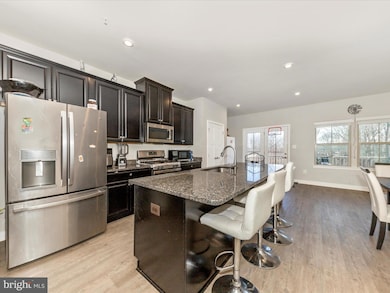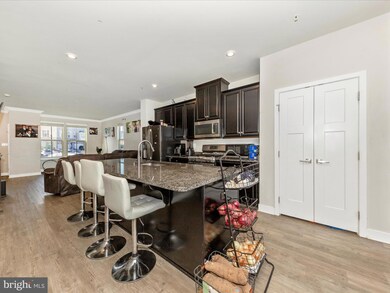
6025 Pecking Stone St New Market, MD 21774
Linganore NeighborhoodEstimated payment $3,580/month
Highlights
- Boat Ramp
- Beach
- Gourmet Country Kitchen
- Oakdale Elementary School Rated A-
- Newspaper Service
- Open Floorplan
About This Home
End Unit Townhome backs to wooded and open common area, with views towards the Oakdale Pool. Great location with a cul de sac feel. Priced with the opportunity to add "sweat equity". or perhaps add closing help on top of the sales price? Let's get creative... Traditional townhome plan, entry to main level with large living room, and spacious kitchen with eating area in the rear of the home. The kitchen features a large island, gas cooking, pantry, and lots of cabinetry! Vinyl/Composite deck overlooks wooded and open common area. No neighbors behind! All three levels are finished, and the Primary Bedroom features a luxury Primary Bath. Laundry is located on the bedroom level too. Home is just 5 years old! Enjoy all the benefits of living in Lake Linganore community: miles of trails, multiple pools, lakes with beaches (great for fishing , swimming and paddling), top tier schools, Town Center that is now under construction and more! One time Capital Improvement Fee paid by buyer at settlement .5% of purchase price. Best community amenities in Frederick -- so much value for the HOA dollar!
Open House Schedule
-
Sunday, April 27, 20252:00 to 4:00 pm4/27/2025 2:00:00 PM +00:004/27/2025 4:00:00 PM +00:00End unit townhome backs to common area and woods. Just off a trail that leads to the Clubhouse and Oakdale Pool. Great location with Town Center and High School in the neighborhood. Three finished levels with level walk-out..Add to Calendar
Townhouse Details
Home Type
- Townhome
Est. Annual Taxes
- $5,242
Year Built
- Built in 2020
Lot Details
- 2,504 Sq Ft Lot
- Backs To Open Common Area
- Landscaped
- Backs to Trees or Woods
HOA Fees
- $157 Monthly HOA Fees
Parking
- Parking Lot
Home Design
- Craftsman Architecture
- Shingle Roof
- Stone Siding
- Vinyl Siding
- Concrete Perimeter Foundation
Interior Spaces
- Property has 3 Levels
- Open Floorplan
- Crown Molding
- Ceiling height of 9 feet or more
- Recessed Lighting
- Double Pane Windows
- Low Emissivity Windows
- Vinyl Clad Windows
- Insulated Windows
- Window Screens
- Insulated Doors
- Living Room
- Breakfast Room
- Recreation Room
Kitchen
- Gourmet Country Kitchen
- Gas Oven or Range
- Self-Cleaning Oven
- Microwave
- Ice Maker
- Dishwasher
- Kitchen Island
- Upgraded Countertops
- Disposal
Bedrooms and Bathrooms
- En-Suite Primary Bedroom
- En-Suite Bathroom
Laundry
- Laundry Room
- Laundry on upper level
- Dryer
- Washer
Finished Basement
- Walk-Out Basement
- Front and Rear Basement Entry
- Sump Pump
- Basement Windows
Home Security
Accessible Home Design
- Doors with lever handles
Eco-Friendly Details
- Energy-Efficient Appliances
- Energy-Efficient Construction
Outdoor Features
- Lake Privileges
- Deck
Schools
- Oakdale Elementary And Middle School
- Oakdale High School
Utilities
- Forced Air Heating and Cooling System
- Vented Exhaust Fan
- Programmable Thermostat
- Underground Utilities
- Tankless Water Heater
- Natural Gas Water Heater
Listing and Financial Details
- Tax Lot 194
- Assessor Parcel Number 1127597623
Community Details
Overview
- Association fees include common area maintenance, management, pool(s), recreation facility, snow removal, trash
- Lake Linganore Association
- Built by RYAN HOMES
- Lake Linganore Oakdale Subdivision, Strauss Attic Floorplan
- Community Lake
Amenities
- Newspaper Service
- Picnic Area
- Common Area
- Clubhouse
- Community Center
Recreation
- Boat Ramp
- Beach
- Tennis Courts
- Community Playground
- Community Pool
- Dog Park
- Jogging Path
- Bike Trail
Security
- Carbon Monoxide Detectors
- Fire and Smoke Detector
- Fire Sprinkler System
Map
Home Values in the Area
Average Home Value in this Area
Tax History
| Year | Tax Paid | Tax Assessment Tax Assessment Total Assessment is a certain percentage of the fair market value that is determined by local assessors to be the total taxable value of land and additions on the property. | Land | Improvement |
|---|---|---|---|---|
| 2024 | $5,196 | $421,800 | $105,000 | $316,800 |
| 2023 | $4,790 | $401,233 | $0 | $0 |
| 2022 | $4,509 | $380,667 | $0 | $0 |
| 2021 | $4,358 | $360,100 | $75,000 | $285,100 |
| 2020 | $871 | $350,567 | $0 | $0 |
| 2019 | $871 | $75,000 | $75,000 | $0 |
Property History
| Date | Event | Price | Change | Sq Ft Price |
|---|---|---|---|---|
| 04/22/2025 04/22/25 | Price Changed | $535,000 | -2.7% | $216 / Sq Ft |
| 03/28/2025 03/28/25 | For Sale | $549,900 | +46.4% | $222 / Sq Ft |
| 09/15/2020 09/15/20 | Sold | $375,580 | 0.0% | $158 / Sq Ft |
| 02/12/2020 02/12/20 | Pending | -- | -- | -- |
| 02/12/2020 02/12/20 | For Sale | $375,580 | -- | $158 / Sq Ft |
Deed History
| Date | Type | Sale Price | Title Company |
|---|---|---|---|
| Deed | $376,380 | Nvr Settlement Services |
Mortgage History
| Date | Status | Loan Amount | Loan Type |
|---|---|---|---|
| Open | $8,737,036 | FHA | |
| Closed | $369,562 | FHA |
Similar Homes in New Market, MD
Source: Bright MLS
MLS Number: MDFR2060654
APN: 27-597623
- 6042 Pecking Stone St
- 5962 Pecking Stone St
- 6010 Fallfish Ct
- 6017 Goshawk St
- 5825 Pecking Stone St
- 5829 Eaglehead Dr
- 6034 Goshawk St
- 6063 Piscataway St
- 6111 Stonecat Ct
- 10105 Bluegill St
- 6022 Douglas Ave
- 5907 Duvel St
- 6153 Fallfish Ct
- 6121 Yeager Ct
- 10579 Edwardian Ln
- 10576 Edwardian Ln
- 10111 Fauberg St
- 5910 Etterbeek St
- 10334 Old National Pike
- 5914 Constance Way
