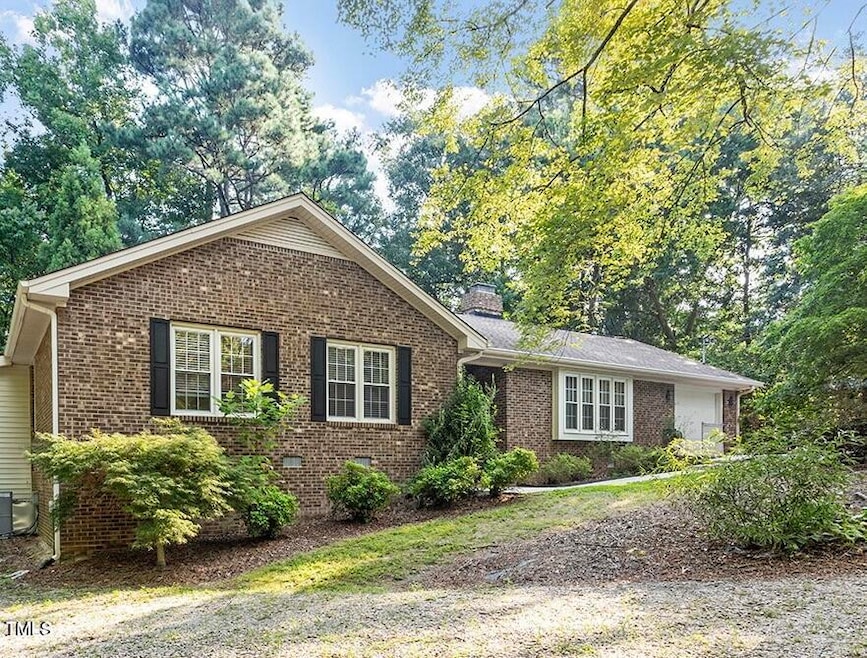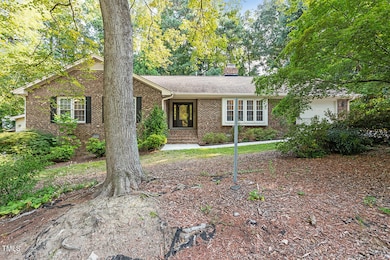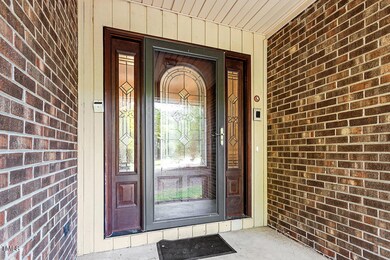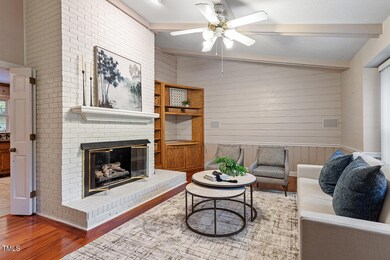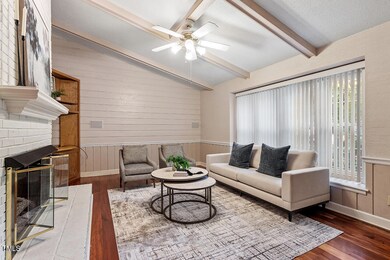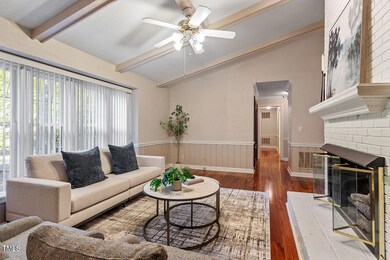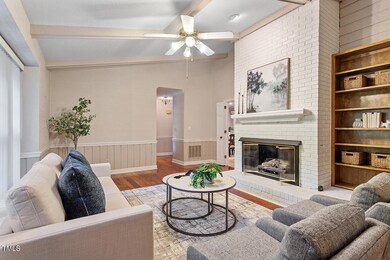
6025 Spring Valley Dr Raleigh, NC 27616
Triangle Town Center NeighborhoodEstimated payment $2,813/month
Highlights
- Guest House
- 0.85 Acre Lot
- Deck
- View of Trees or Woods
- Community Lake
- Secluded Lot
About This Home
Welcome home! This one level living brick ranch home, featuring a versatile detached apartment perfect for multigenerational living, a home office, or a dedicated homeschooling area. It features a full kitchen and bath and is freshly painted.
The updated kitchen serves as the heart of the home, equipped with stainless steel appliances, granite countertops, and abundant cabinetry. The spacious living room boasts vaulted ceilings with exposed beams, offering an open and inviting atmosphere. Step outside to enjoy the private backyard and deck, ideal for outdoor gatherings.
Have a small boat, golf cart or skiidoos? The attached workshop is the perfect space for your hobbies or to store all your ''toys''.
Enjoy the privacy of a peaceful lot with NO HOA and NO CITY TAXES. A voluntary membership to the Lake Association is available for $200 per year. Recent updates include a new HVAC motor in 2019, new microwave, a new stove in 2019, a well pump replacement in 2018, added insulation in 2018, a new deck in 2020, septic pumping in 2023. A water softener is attached to kitchen sink. See documents for a summary from inspections. All inspection reports will be shared.
PNC Bank offers a loan with up to $5k in closing costs. For more details, contact Cameron Snyder at 206-779-2168.
Home Details
Home Type
- Single Family
Est. Annual Taxes
- $2,995
Year Built
- Built in 1977
Lot Details
- 0.85 Acre Lot
- Property fronts a state road
- Cul-De-Sac
- Secluded Lot
- Irregular Lot
- Landscaped with Trees
- Private Yard
- Back and Front Yard
Parking
- 1 Car Attached Garage
- Front Facing Garage
- Garage Door Opener
- Private Driveway
- On-Street Parking
- 5 Open Parking Spaces
Property Views
- Woods
- Neighborhood
Home Design
- Traditional Architecture
- Brick Exterior Construction
- Brick Foundation
- Shingle Roof
- Vinyl Siding
- Lead Paint Disclosure
Interior Spaces
- 1,794 Sq Ft Home
- 1-Story Property
- Wired For Sound
- Built-In Features
- Bookcases
- Beamed Ceilings
- Smooth Ceilings
- Cathedral Ceiling
- Ceiling Fan
- Recessed Lighting
- Raised Hearth
- Fireplace With Glass Doors
- Gas Log Fireplace
- Fireplace Features Masonry
- Propane Fireplace
- Double Pane Windows
- Insulated Windows
- Blinds
- Sliding Doors
- Entrance Foyer
- Living Room with Fireplace
- Combination Kitchen and Dining Room
- Storage
- Fire and Smoke Detector
Kitchen
- Eat-In Kitchen
- Electric Oven
- Built-In Electric Range
- Free-Standing Range
- Freezer
- Ice Maker
- Dishwasher
- Stainless Steel Appliances
- Granite Countertops
Flooring
- Wood
- Carpet
- Tile
Bedrooms and Bathrooms
- 4 Bedrooms
- Walk-In Closet
- In-Law or Guest Suite
- 2 Full Bathrooms
- Double Vanity
- Bathtub with Shower
- Shower Only in Primary Bathroom
- Walk-in Shower
Laundry
- Laundry on main level
- Laundry in Kitchen
- Washer and Electric Dryer Hookup
Attic
- Pull Down Stairs to Attic
- Attic or Crawl Hatchway Insulated
Outdoor Features
- Deck
- Separate Outdoor Workshop
- Outdoor Storage
- Rain Gutters
Schools
- River Bend Elementary And Middle School
- Rolesville High School
Utilities
- Multiple cooling system units
- Forced Air Heating and Cooling System
- Heat Pump System
- Propane
- Natural Gas Not Available
- Well
- Electric Water Heater
- Water Purifier
- Water Purifier is Owned
- Water Softener is Owned
- Fuel Tank
- Septic Tank
- Septic System
- High Speed Internet
- Cable TV Available
Additional Features
- Accessible Common Area
- Guest House
Community Details
- No Home Owners Association
- Will O Dean Subdivision
- Community Lake
Listing and Financial Details
- Assessor Parcel Number Lot 129
Map
Home Values in the Area
Average Home Value in this Area
Tax History
| Year | Tax Paid | Tax Assessment Tax Assessment Total Assessment is a certain percentage of the fair market value that is determined by local assessors to be the total taxable value of land and additions on the property. | Land | Improvement |
|---|---|---|---|---|
| 2024 | $2,995 | $479,030 | $130,000 | $349,030 |
| 2023 | $2,446 | $311,148 | $65,000 | $246,148 |
| 2022 | $2,267 | $311,148 | $65,000 | $246,148 |
| 2021 | $2,206 | $311,148 | $65,000 | $246,148 |
| 2020 | $2,170 | $311,148 | $65,000 | $246,148 |
| 2019 | $2,206 | $267,706 | $78,000 | $189,706 |
| 2018 | $2,029 | $267,706 | $78,000 | $189,706 |
| 2017 | $1,923 | $267,706 | $78,000 | $189,706 |
| 2016 | $1,885 | $267,706 | $78,000 | $189,706 |
| 2015 | $1,809 | $257,576 | $78,000 | $179,576 |
| 2014 | $1,715 | $257,576 | $78,000 | $179,576 |
Property History
| Date | Event | Price | Change | Sq Ft Price |
|---|---|---|---|---|
| 03/31/2025 03/31/25 | Pending | -- | -- | -- |
| 03/19/2025 03/19/25 | Price Changed | $460,000 | -7.8% | $256 / Sq Ft |
| 03/12/2025 03/12/25 | For Sale | $499,000 | 0.0% | $278 / Sq Ft |
| 02/20/2025 02/20/25 | Pending | -- | -- | -- |
| 02/13/2025 02/13/25 | For Sale | $499,000 | -- | $278 / Sq Ft |
Deed History
| Date | Type | Sale Price | Title Company |
|---|---|---|---|
| Deed | $129,000 | -- |
Mortgage History
| Date | Status | Loan Amount | Loan Type |
|---|---|---|---|
| Open | $100,000 | Credit Line Revolving | |
| Closed | $124,000 | Credit Line Revolving | |
| Closed | $50,000 | Credit Line Revolving |
Similar Homes in Raleigh, NC
Source: Doorify MLS
MLS Number: 10076471
APN: 1736.05-09-9993-000
- 4725 Sinclair Dr
- 4804 Red Coat Ct
- 4905 Will-O-dean Rd
- 6008 Chittim Ct
- 6209 Remington Lake Dr
- 6849 Coventry Ridge Rd
- 6013 Kohler Ln
- 6022 Four Townes Ln
- 5945 Four Townes Ln
- 5920 Holly Dr
- 4618 Pooh Corner Dr
- 5413 Botany Bay Dr
- 4804 Jefferson Ln
- 5705 Dean Ave
- 5504 Cumberland Plain Dr
- 7017 Jeffreys Creek Ln
- 6923 Fox Haven Place
- 4705 Bernie Place
- 7205 Beaverwood Dr
- 6908 Park Place
