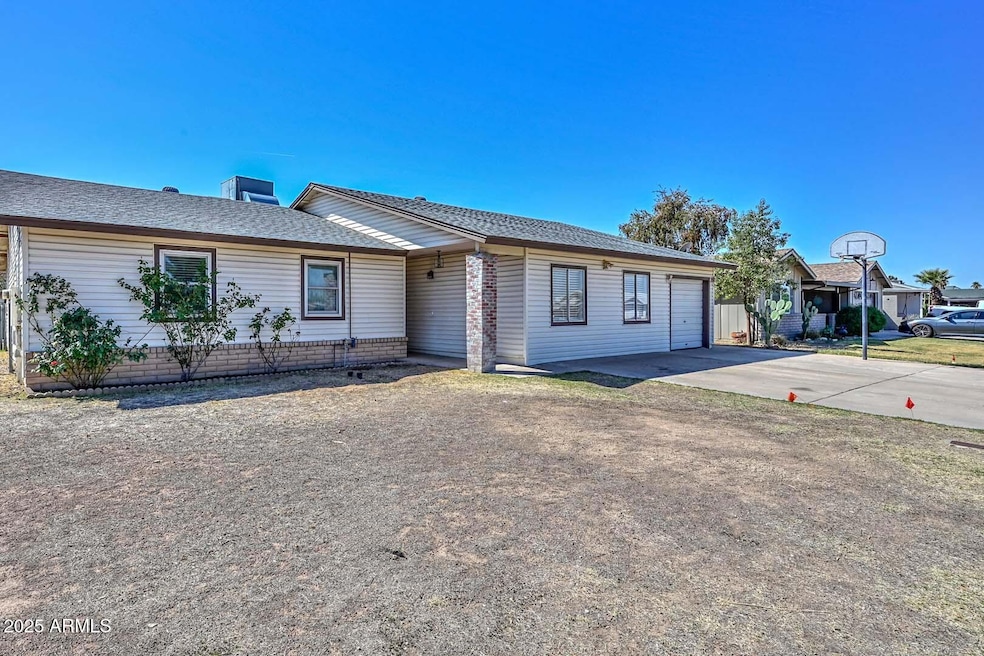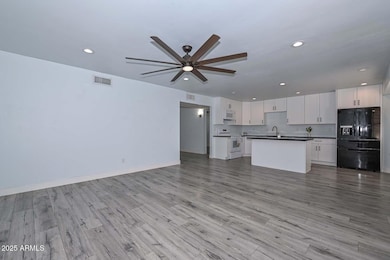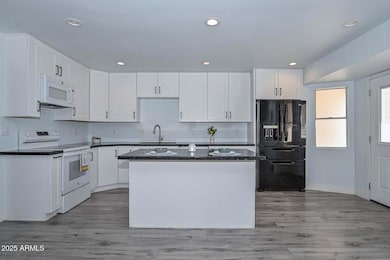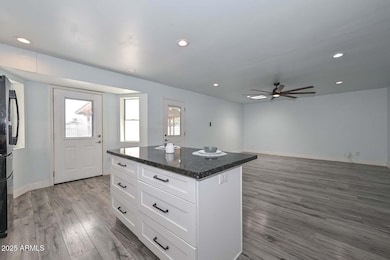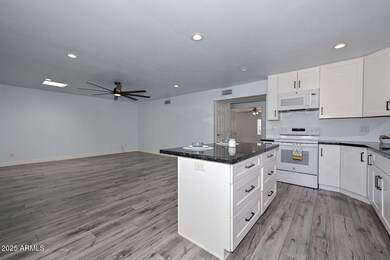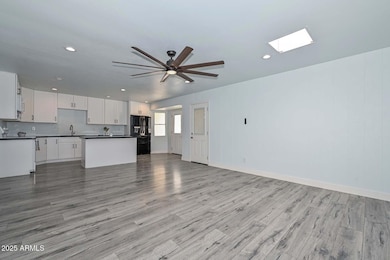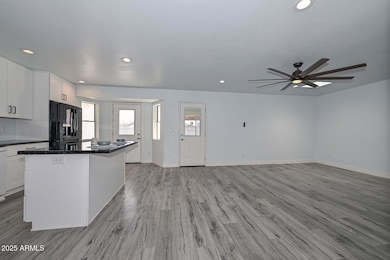
6025 W Marconi Ave Glendale, AZ 85306
Arrowhead NeighborhoodEstimated payment $2,392/month
Highlights
- Popular Property
- Property is near public transit
- Hydromassage or Jetted Bathtub
- Play Pool
- Wood Flooring
- 1 Fireplace
About This Home
Step through the front door into a bright and spacious living area featuring contemporary plank wood vinyl flooring and an open layout. The heart of the home is the stylish updated kitchen, with crisp white cabinetry, polished black countertops, and a functional island that offers extra prep space and meals-on-the-go. Adjacent to the kitchen, the great room provides plenty of space for entertainment, complete with recessed lighting and a modern ceiling fan. Enjoy the generous primary suite with an oversized jetted tub and a sleek, glass-enclosed walk-in shower. Outside, the backyard is designed for relaxation and fun, boasting a shimmering fenced pool and large patio area. Whether you're hosting weekend gatherings or enjoying a peaceful morning coffee, this outdoor space is the perfect escape! Tons of space with a versatile bonus room and den - ideal for a home office, gym, or playroom. Don't let the single garage door fool you, it's a tandem garage plus parking space for 3 in the driveway. Newer A/C, new roof (2022) and brand-new cook top/range oven! Easy access to major roadways like the Loop 101 and I-17, shopping, dining, entertainment and outdoor recreation! With its thoughtful upgrades and modern touches, this home offers the perfect balance of function and style. Don't miss the chance to make it yours!
Home Details
Home Type
- Single Family
Est. Annual Taxes
- $807
Year Built
- Built in 1979
Lot Details
- 8,000 Sq Ft Lot
- Block Wall Fence
- Chain Link Fence
- Grass Covered Lot
Parking
- 3 Open Parking Spaces
- 1 Car Garage
- Tandem Parking
Home Design
- Roof Updated in 2022
- Wood Frame Construction
- Composition Roof
Interior Spaces
- 1,840 Sq Ft Home
- 1-Story Property
- 1 Fireplace
- Wood Frame Window
- Washer and Dryer Hookup
Kitchen
- Eat-In Kitchen
- Breakfast Bar
- Built-In Microwave
- Kitchen Island
- Granite Countertops
Flooring
- Wood
- Vinyl
Bedrooms and Bathrooms
- 4 Bedrooms
- Primary Bathroom is a Full Bathroom
- 2 Bathrooms
- Hydromassage or Jetted Bathtub
- Bathtub With Separate Shower Stall
Pool
- Play Pool
- Fence Around Pool
Location
- Property is near public transit
Schools
- Foothills Elementary School
- Cactus High School
Utilities
- Cooling Available
- Heating unit installed on the ceiling
- High Speed Internet
- Cable TV Available
Listing and Financial Details
- Tax Lot 2357
- Assessor Parcel Number 231-02-472
Community Details
Overview
- No Home Owners Association
- Association fees include no fees
- Deerview 23 Subdivision
Recreation
- Bike Trail
Map
Home Values in the Area
Average Home Value in this Area
Tax History
| Year | Tax Paid | Tax Assessment Tax Assessment Total Assessment is a certain percentage of the fair market value that is determined by local assessors to be the total taxable value of land and additions on the property. | Land | Improvement |
|---|---|---|---|---|
| 2025 | $807 | $10,592 | -- | -- |
| 2024 | $824 | $10,088 | -- | -- |
| 2023 | $824 | $26,820 | $5,360 | $21,460 |
| 2022 | $816 | $20,570 | $4,110 | $16,460 |
| 2021 | $876 | $18,700 | $3,740 | $14,960 |
| 2020 | $889 | $17,950 | $3,590 | $14,360 |
| 2019 | $865 | $15,950 | $3,190 | $12,760 |
| 2018 | $844 | $14,380 | $2,870 | $11,510 |
| 2017 | $850 | $12,400 | $2,480 | $9,920 |
| 2016 | $845 | $11,880 | $2,370 | $9,510 |
| 2015 | $792 | $11,320 | $2,260 | $9,060 |
Property History
| Date | Event | Price | Change | Sq Ft Price |
|---|---|---|---|---|
| 03/22/2025 03/22/25 | For Sale | $425,000 | 0.0% | $231 / Sq Ft |
| 02/27/2023 02/27/23 | Rented | $2,100 | 0.0% | -- |
| 02/14/2023 02/14/23 | For Rent | $2,100 | -- | -- |
Deed History
| Date | Type | Sale Price | Title Company |
|---|---|---|---|
| Quit Claim Deed | -- | None Available | |
| Interfamily Deed Transfer | -- | Title Guaranty Agency Of Az | |
| Interfamily Deed Transfer | -- | Fidelity Title | |
| Warranty Deed | $115,500 | Fidelity Title | |
| Joint Tenancy Deed | $93,000 | First American Title |
Mortgage History
| Date | Status | Loan Amount | Loan Type |
|---|---|---|---|
| Previous Owner | $180,000 | Negative Amortization | |
| Previous Owner | $166,500 | Unknown | |
| Previous Owner | $131,000 | No Value Available | |
| Previous Owner | $83,000 | New Conventional |
Similar Homes in Glendale, AZ
Source: Arizona Regional Multiple Listing Service (ARMLS)
MLS Number: 6839688
APN: 231-02-472
- 5849 W Monte Cristo Ave
- 16222 N 59th Ave Unit D
- 16222 N 59th Ave Unit B
- 16222 N 59th Ave Unit A
- 16222 N 59th Ave Unit 2B2
- 16222 N 59th Ave Unit 2B1
- 16222 N 59th Ave Unit 2B3
- 15814 N 62nd Cir
- 6123 W Karen Lee Ln
- 6225 W Mary Jane Ln
- 6214 W Sandra Terrace
- 6052 W Grandview Rd
- 6231 W Zoe Ella Way
- 6228 W Caribbean Ln
- 15619 N 58th Ave
- 6413 W Monte Cristo Ave
- 6431 W Monte Cristo Ave
- 15237 N 61st Dr
- 16010 N 64th Dr
- 15201 N 61st Ave
