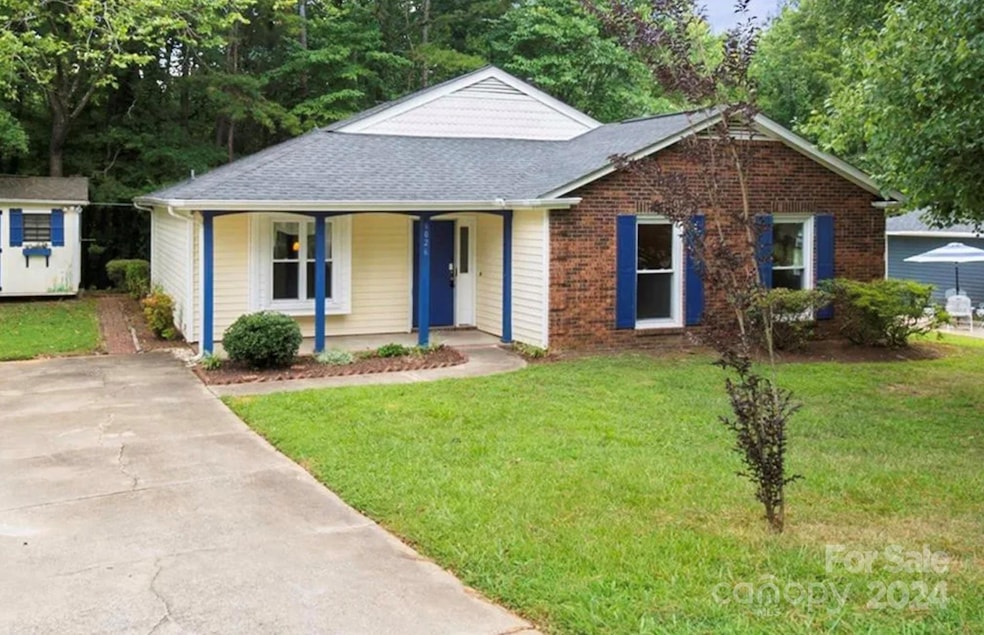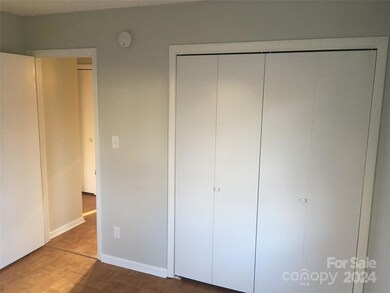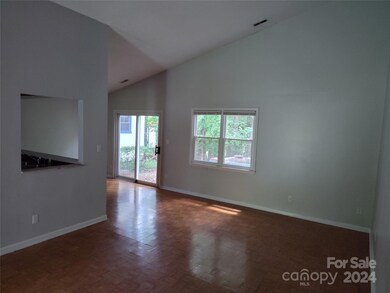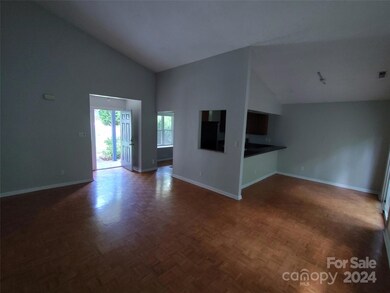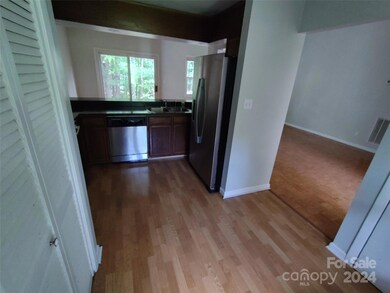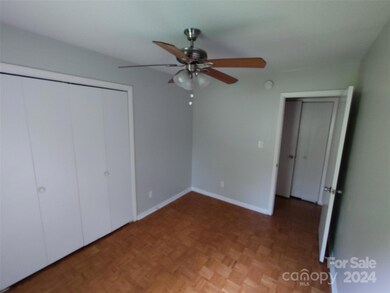
6026 Coltswood Ct Charlotte, NC 28211
Stonehaven NeighborhoodHighlights
- Spa
- Wooded Lot
- 1-Story Property
- East Mecklenburg High Rated A-
- Laundry Room
- Central Heating and Cooling System
About This Home
As of October 2024Welcome home. 6026 Coltswood Ct., a B-E-A Beautiful 3-bedroom, 2-bathroom with cathedral ceilings & hardwood floors home nestled in a tranquil cul-de-sac in prestigious South Charlotte. This home features an open floor plan, perfect for entertaining, w/a spacious living area that flows seamlessly around into a modern kitchen equipped with stainless steel appliances. The main bedroom suite is a true retreat, w/a walk-in closet & en-suite bathroom w/custom tile shower. The additional bedrooms are ample sized. Step outside to the private backyard with a patio, ideal for outdoor dining & relaxation. The detached workshop provides plenty of storage & electrical service. Close proximity to well-rated and improving schools, Monra and South Park shopping, and dining. Short drive to Uptown and other entertainment centers.
No HOA! How often do you find a 3 bedroom, 2bath single family house on 1/3 acre lot built after 1980 in South Charlotte without an HOA for under 400k? Nevermind 349k.
Last Agent to Sell the Property
Greg Walter Realty Brokerage Email: assistant2gregwalter@gmail.com License #276520
Last Buyer's Agent
Greg Walter Realty Brokerage Email: assistant2gregwalter@gmail.com License #276520
Home Details
Home Type
- Single Family
Est. Annual Taxes
- $2,209
Year Built
- Built in 1983
Lot Details
- Wooded Lot
- Property is zoned R4
Parking
- Driveway
Home Design
- Brick Exterior Construction
- Permanent Foundation
- Slab Foundation
- Vinyl Siding
Interior Spaces
- 1,217 Sq Ft Home
- 1-Story Property
- Wired For Data
- Pull Down Stairs to Attic
- Laundry Room
Kitchen
- Electric Oven
- Electric Range
Bedrooms and Bathrooms
- 3 Main Level Bedrooms
- 2 Full Bathrooms
Pool
- Spa
Schools
- Rama Road Elementary School
- Mcclintock Middle School
- East Mecklenburg High School
Utilities
- Central Heating and Cooling System
- Underground Utilities
Community Details
- Stonehaven Subdivision
Listing and Financial Details
- Assessor Parcel Number 189-291-41
Map
Home Values in the Area
Average Home Value in this Area
Property History
| Date | Event | Price | Change | Sq Ft Price |
|---|---|---|---|---|
| 10/25/2024 10/25/24 | Sold | $412,669 | +17.9% | $339 / Sq Ft |
| 10/18/2024 10/18/24 | Pending | -- | -- | -- |
| 08/31/2024 08/31/24 | For Sale | $349,999 | 0.0% | $288 / Sq Ft |
| 08/26/2024 08/26/24 | Off Market | $349,999 | -- | -- |
| 01/17/2020 01/17/20 | Rented | $1,350 | 0.0% | -- |
| 01/03/2020 01/03/20 | Price Changed | $1,350 | -3.5% | $1 / Sq Ft |
| 01/03/2020 01/03/20 | Price Changed | $1,399 | -6.4% | $1 / Sq Ft |
| 12/09/2019 12/09/19 | Price Changed | $1,495 | -6.3% | $1 / Sq Ft |
| 12/07/2019 12/07/19 | For Rent | $1,595 | 0.0% | -- |
| 10/23/2019 10/23/19 | Sold | $199,500 | +2.3% | $164 / Sq Ft |
| 09/24/2019 09/24/19 | Pending | -- | -- | -- |
| 09/19/2019 09/19/19 | Price Changed | $195,000 | -2.5% | $160 / Sq Ft |
| 09/05/2019 09/05/19 | Price Changed | $200,000 | -2.4% | $164 / Sq Ft |
| 08/22/2019 08/22/19 | Price Changed | $205,000 | -4.7% | $168 / Sq Ft |
| 08/08/2019 08/08/19 | Price Changed | $215,000 | -1.4% | $177 / Sq Ft |
| 07/26/2019 07/26/19 | For Sale | $218,000 | -- | $179 / Sq Ft |
Tax History
| Year | Tax Paid | Tax Assessment Tax Assessment Total Assessment is a certain percentage of the fair market value that is determined by local assessors to be the total taxable value of land and additions on the property. | Land | Improvement |
|---|---|---|---|---|
| 2023 | $2,209 | $282,200 | $70,000 | $212,200 |
| 2022 | $1,851 | $178,800 | $50,000 | $128,800 |
| 2021 | $1,840 | $178,800 | $50,000 | $128,800 |
| 2020 | $1,763 | $171,600 | $50,000 | $121,600 |
| 2019 | $1,748 | $171,600 | $50,000 | $121,600 |
| 2018 | $1,437 | $103,900 | $30,000 | $73,900 |
| 2017 | $1,408 | $103,900 | $30,000 | $73,900 |
| 2016 | $1,398 | $103,900 | $30,000 | $73,900 |
| 2015 | $1,387 | $103,900 | $30,000 | $73,900 |
| 2014 | $1,396 | $0 | $0 | $0 |
Mortgage History
| Date | Status | Loan Amount | Loan Type |
|---|---|---|---|
| Previous Owner | $59,600 | New Conventional | |
| Previous Owner | $5,000,000 | Commercial | |
| Previous Owner | $99,400 | New Conventional | |
| Previous Owner | $106,500 | Purchase Money Mortgage |
Deed History
| Date | Type | Sale Price | Title Company |
|---|---|---|---|
| Warranty Deed | $259,500 | Magnolia Title | |
| Interfamily Deed Transfer | -- | None Available | |
| Warranty Deed | $199,500 | None Available | |
| Warranty Deed | $182,500 | None Available | |
| Warranty Deed | $106,500 | -- |
Similar Homes in Charlotte, NC
Source: Canopy MLS (Canopy Realtor® Association)
MLS Number: 4176870
APN: 189-291-41
- 6536 Pineburr Rd
- 6440 Tivoli Ct
- 6443 Round Hill Rd
- 6921 Thermal Rd
- 817 Sardis Cove Dr
- 314 Bass Ln
- 8326 Ramath Dr
- 6745 Thermal Rd
- 961 Sardis Cove Dr
- 7515 Shadowstone Dr
- 641 Charter Place
- 7506 Kilcullen Dr
- 7626 Surreywood Place
- 9319 Harps Mill Ct
- 6310 Welford Rd
- 7507 Limerick Dr
- 7401 Limerick Dr
- 6227 Thermal Rd
- 6826 Rollingridge Dr
- 6811 Rollingridge Dr
