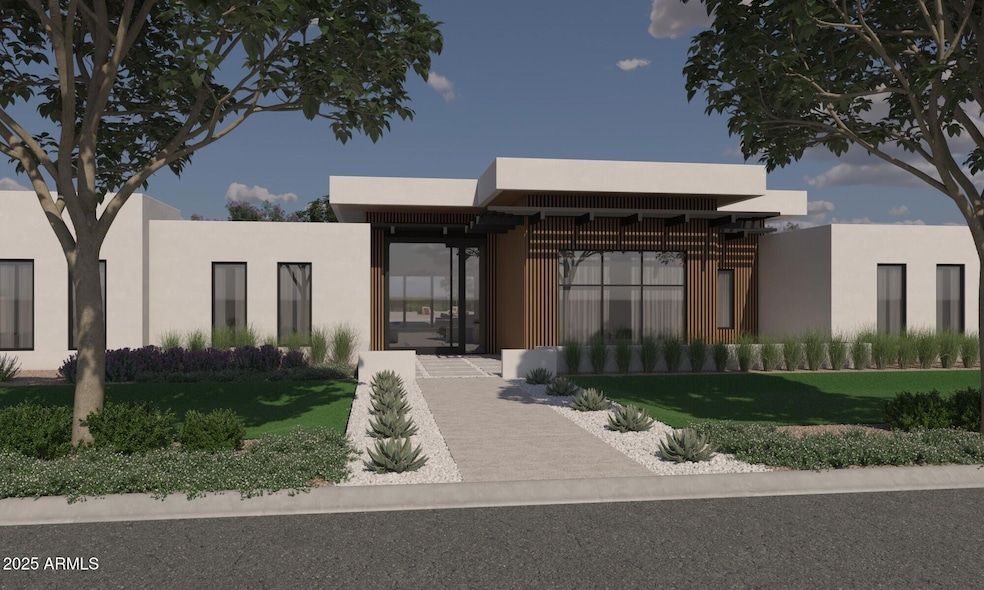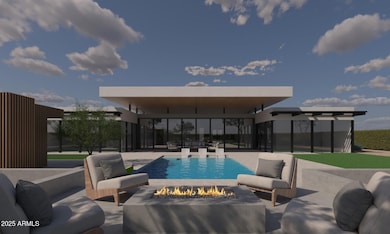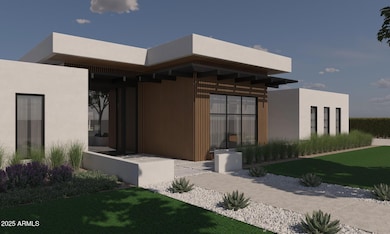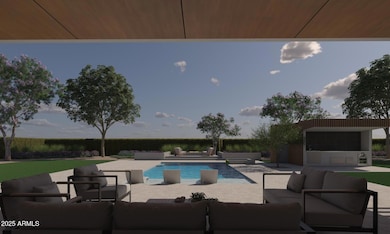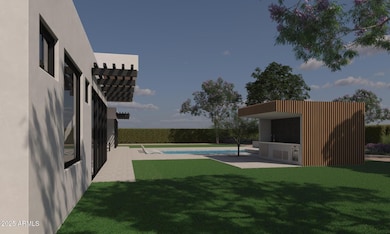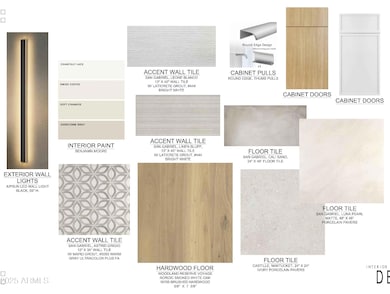
6026 E Pershing Ave Scottsdale, AZ 85254
Paradise Valley NeighborhoodEstimated payment $22,011/month
Highlights
- Heated Pool
- 0.55 Acre Lot
- Wood Flooring
- Desert Shadows Elementary School Rated A
- Contemporary Architecture
- Granite Countertops
About This Home
**Contemporary Masterpiece - Brand New in 2025!** Step into luxury and sophistication with this architectural gem, designed to captivate from the moment you enter. The striking 9'x12' custom glass pivot door sets the tone for the grandeur within, welcoming you to an expansive open floor plan framed by soaring 14.5-foot ceilings. The seamless design leads your gaze through a massive 40'x11' sliding glass door to the backyard oasis. This outdoor retreat features a sparkling new pool, a relaxing hot tub, a cozy fire pit, an extensive patio, and even an outdoor bathroom—perfect for enjoying every moment of indoor-outdoor living. Inside, the home boasts 5 luxurious en-suite bedrooms, each with its own walk-in closet, plus an additional half bath for guests. The chef's kitchen is a masterpiece in itself, featuring top-of-the-line appliances, upscale cabinetry, and stunning stone countertops, all designed to elevate your culinary experience. A spacious butler's pantry and an oversized dining room add to the home's entertainer-friendly layout. Walls of floor-to-ceiling glass, anchored by robust structural steel and a dramatic exposed I-beam, make this home as durable as it is breathtaking. This level of craftsmanship simply cannot be achieved with wood alone! Set on over half an acre, this property is a true showstopper, designed with exceptional attention to detail and unparalleled quality. Don't miss your chance to own this one-of-a-kind contemporary masterpiece! Builder options available for wine room, red light therapy room, enhanced butler's pantry with full suite of appliances, detached pool house and MORE! Completion date: June to late July 2025.
Home Details
Home Type
- Single Family
Est. Annual Taxes
- $3,593
Year Built
- Built in 2025 | Under Construction
Lot Details
- 0.55 Acre Lot
- Block Wall Fence
- Front and Back Yard Sprinklers
- Sprinklers on Timer
- Grass Covered Lot
Parking
- 4 Open Parking Spaces
- 3 Car Garage
- Side or Rear Entrance to Parking
Home Design
- Designed by Taylor: Fracasse Architects
- Contemporary Architecture
- Room Addition Constructed in 2025
- Roof Updated in 2025
- Wood Frame Construction
- Spray Foam Insulation
- Reflective Roof
- Foam Roof
- Stucco
Interior Spaces
- 5,569 Sq Ft Home
- 1-Story Property
- Ceiling height of 9 feet or more
- Ceiling Fan
- Gas Fireplace
- Family Room with Fireplace
- Washer and Dryer Hookup
Kitchen
- Kitchen Updated in 2025
- Breakfast Bar
- Gas Cooktop
- Built-In Microwave
- Kitchen Island
- Granite Countertops
Flooring
- Floors Updated in 2025
- Wood
- Tile
Bedrooms and Bathrooms
- 5 Bedrooms
- Bathroom Updated in 2025
- Primary Bathroom is a Full Bathroom
- 6.5 Bathrooms
- Dual Vanity Sinks in Primary Bathroom
- Bathtub With Separate Shower Stall
Accessible Home Design
- No Interior Steps
Pool
- Pool Updated in 2025
- Heated Pool
- Fence Around Pool
- Pool Pump
- Heated Spa
Outdoor Features
- Fire Pit
- Outdoor Storage
- Built-In Barbecue
Schools
- Desert Shadows Elementary School
- Desert Shadows Middle School
- Horizon High School
Utilities
- Cooling System Updated in 2025
- Cooling Available
- Heating unit installed on the ceiling
- Heating System Uses Natural Gas
- Plumbing System Updated in 2025
- Wiring Updated in 2025
- Tankless Water Heater
- Water Softener
Community Details
- No Home Owners Association
- Association fees include no fees
- Built by Denaly Homes LLC
- Shea North Estates No. 3 Subdivision
Listing and Financial Details
- Tax Lot 198
- Assessor Parcel Number 167-03-091
Map
Home Values in the Area
Average Home Value in this Area
Tax History
| Year | Tax Paid | Tax Assessment Tax Assessment Total Assessment is a certain percentage of the fair market value that is determined by local assessors to be the total taxable value of land and additions on the property. | Land | Improvement |
|---|---|---|---|---|
| 2025 | $3,593 | $36,093 | -- | -- |
| 2024 | $3,518 | $34,374 | -- | -- |
| 2023 | $3,518 | $64,360 | $12,870 | $51,490 |
| 2022 | $3,482 | $48,970 | $9,790 | $39,180 |
| 2021 | $3,492 | $42,320 | $8,460 | $33,860 |
| 2020 | $3,384 | $40,400 | $8,080 | $32,320 |
| 2019 | $3,701 | $34,470 | $6,890 | $27,580 |
| 2018 | $3,579 | $32,710 | $6,540 | $26,170 |
| 2017 | $3,431 | $31,180 | $6,230 | $24,950 |
| 2016 | $3,374 | $30,530 | $6,100 | $24,430 |
| 2015 | $3,124 | $31,330 | $6,260 | $25,070 |
Property History
| Date | Event | Price | Change | Sq Ft Price |
|---|---|---|---|---|
| 04/09/2025 04/09/25 | Price Changed | $3,890,000 | +3.7% | $699 / Sq Ft |
| 01/08/2025 01/08/25 | For Sale | $3,750,000 | -- | $673 / Sq Ft |
Deed History
| Date | Type | Sale Price | Title Company |
|---|---|---|---|
| Warranty Deed | $1,000,000 | Clear Title Agency Of Arizona | |
| Warranty Deed | $1,000,000 | Clear Title Agency Of Arizona | |
| Warranty Deed | $1,000,000 | Clear Title Agency Of Arizona | |
| Warranty Deed | $425,000 | Camelback Title Agency Llc | |
| Warranty Deed | $600,000 | First American Title Ins Co | |
| Warranty Deed | $545,000 | First American Title Ins Co | |
| Interfamily Deed Transfer | $187,500 | Fidelity National Title | |
| Warranty Deed | $70,000 | Fidelity Title | |
| Quit Claim Deed | -- | Fidelity Title |
Mortgage History
| Date | Status | Loan Amount | Loan Type |
|---|---|---|---|
| Open | $500,000 | Construction | |
| Previous Owner | $1,800,000 | New Conventional | |
| Previous Owner | $500,000 | New Conventional | |
| Previous Owner | $372,100 | New Conventional | |
| Previous Owner | $382,500 | New Conventional | |
| Previous Owner | $150,000 | Stand Alone Second | |
| Previous Owner | $450,000 | New Conventional | |
| Previous Owner | $73,445 | Fannie Mae Freddie Mac | |
| Previous Owner | $417,000 | New Conventional | |
| Previous Owner | $150,351 | Unknown | |
| Previous Owner | $150,000 | New Conventional | |
| Previous Owner | $56,000 | Seller Take Back |
Similar Homes in the area
Source: Arizona Regional Multiple Listing Service (ARMLS)
MLS Number: 6801586
APN: 167-03-091
- 13017 N 61st Place
- 6128 E Sweetwater Ave Unit 163
- 6128 E Sweetwater Ave
- 6149 E Voltaire Ave
- 5837 E Presidio Rd
- 6071 E Ludlow Dr
- 6012 E Ludlow Dr
- 5751 E Ludlow Dr
- 6429 E Jean Dr
- 12435 N 61st Place
- 6439 E Eugie Terrace
- 5650 E Presidio Rd
- 6037 E Charter Oak Rd
- 13802 N 64th Place
- 6301 E Redfield Rd Unit 1
- 6511 E Presidio Rd
- 6529 E Camino de Los Ranchos
- 13801 N 57th St
- 5916 E Hearn Rd
- 5629 E Thunderbird Rd
