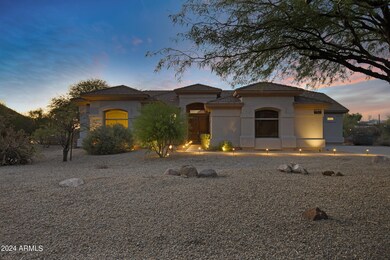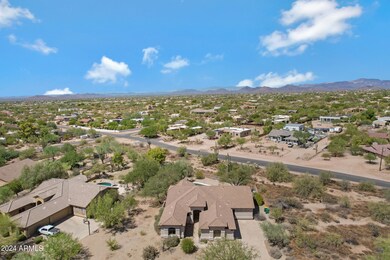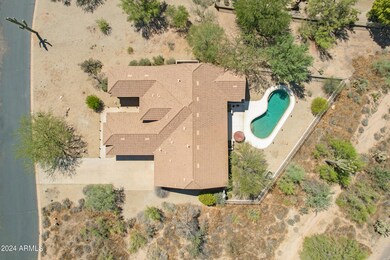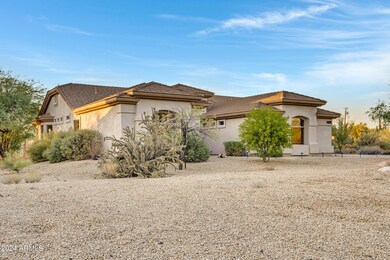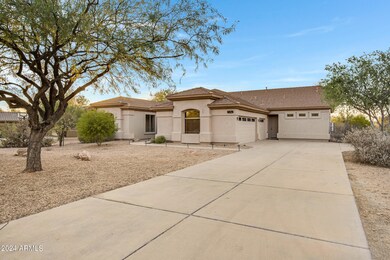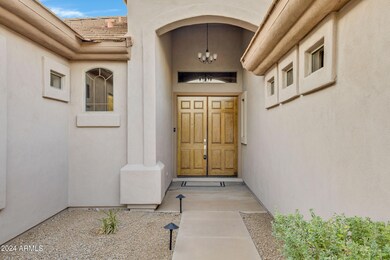
6026 E Saguaro Vista Ct Cave Creek, AZ 85331
Boulders NeighborhoodHighlights
- Private Pool
- Gated Community
- Santa Fe Architecture
- Sonoran Trails Middle School Rated A-
- Mountain View
- 1 Fireplace
About This Home
As of October 2024Welcome to your desert oasis! As you step through double doors, you are welcomed with high ceilings, bright designer lighting and beautiful wide plank flooring. Dual living areas and a kitchen fit for a chef make this home an entertainer's dream. The kitchen offers an oversized island, luxury appliances that include double ovens, cook top range, and an expansive pantry. The master suite offers French door entry, stunning views of desert landscape and spa-like bathroom that features a soaking tub, tiled shower with multi-function shower heads, dual vanities, and an expansive walk-in closet. Both guest bathrooms feature a sleek modern design with tiled walls and shower enclosures. Three additional spacious bedrooms feature ample natural light and desert landscape views. This stunning cave creek home sits on a half-acre lot featuring a sparkling pool, three car garage and a view fence to enjoy the true beauty that Arizona has to offer. You won't want to miss out on this desert gem!
Home Details
Home Type
- Single Family
Est. Annual Taxes
- $2,545
Year Built
- Built in 2000
Lot Details
- 0.54 Acre Lot
- Desert faces the front and back of the property
- Wrought Iron Fence
- Block Wall Fence
- Corner Lot
HOA Fees
- $103 Monthly HOA Fees
Parking
- 6 Open Parking Spaces
- 3 Car Garage
Home Design
- Santa Fe Architecture
- Wood Frame Construction
- Tile Roof
- Block Exterior
- Stucco
Interior Spaces
- 3,003 Sq Ft Home
- 1-Story Property
- Ceiling height of 9 feet or more
- 1 Fireplace
- Double Pane Windows
- Solar Screens
- Mountain Views
Kitchen
- Kitchen Updated in 2024
- Eat-In Kitchen
- Breakfast Bar
- Built-In Microwave
- Kitchen Island
Flooring
- Floors Updated in 2024
- Tile
- Vinyl
Bedrooms and Bathrooms
- 4 Bedrooms
- Bathroom Updated in 2024
- Primary Bathroom is a Full Bathroom
- 3 Bathrooms
- Dual Vanity Sinks in Primary Bathroom
- Bathtub With Separate Shower Stall
Pool
- Private Pool
- Above Ground Spa
Schools
- Desert Sun Academy Elementary School
- Sonoran Trails Middle School
- Cactus Shadows High School
Utilities
- Refrigerated Cooling System
- Heating Available
- High Speed Internet
- Cable TV Available
Additional Features
- No Interior Steps
- Covered patio or porch
Listing and Financial Details
- Tax Lot 2
- Assessor Parcel Number 211-44-293
Community Details
Overview
- Association fees include ground maintenance, trash
- Palos Verde Association, Phone Number (480) 948-5860
- Estates At Palos Verdes Subdivision
Recreation
- Bike Trail
Security
- Gated Community
Map
Home Values in the Area
Average Home Value in this Area
Property History
| Date | Event | Price | Change | Sq Ft Price |
|---|---|---|---|---|
| 10/23/2024 10/23/24 | Sold | $1,100,000 | -8.3% | $366 / Sq Ft |
| 09/22/2024 09/22/24 | Pending | -- | -- | -- |
| 09/12/2024 09/12/24 | For Sale | $1,200,000 | +26.3% | $400 / Sq Ft |
| 01/19/2022 01/19/22 | Sold | $950,000 | 0.0% | $316 / Sq Ft |
| 01/02/2022 01/02/22 | Pending | -- | -- | -- |
| 12/30/2021 12/30/21 | For Sale | $950,000 | -- | $316 / Sq Ft |
Tax History
| Year | Tax Paid | Tax Assessment Tax Assessment Total Assessment is a certain percentage of the fair market value that is determined by local assessors to be the total taxable value of land and additions on the property. | Land | Improvement |
|---|---|---|---|---|
| 2025 | $1,800 | $38,951 | -- | -- |
| 2024 | $2,545 | $37,096 | -- | -- |
| 2023 | $2,545 | $66,110 | $13,220 | $52,890 |
| 2022 | $2,495 | $50,220 | $10,040 | $40,180 |
| 2021 | $2,333 | $48,760 | $9,750 | $39,010 |
| 2020 | $2,300 | $46,120 | $9,220 | $36,900 |
| 2019 | $2,231 | $43,970 | $8,790 | $35,180 |
| 2018 | $2,147 | $47,360 | $9,470 | $37,890 |
| 2017 | $2,070 | $46,010 | $9,200 | $36,810 |
| 2016 | $2,058 | $45,050 | $9,010 | $36,040 |
| 2015 | $1,947 | $43,060 | $8,610 | $34,450 |
Mortgage History
| Date | Status | Loan Amount | Loan Type |
|---|---|---|---|
| Open | $803,500 | New Conventional | |
| Previous Owner | $939,000 | Construction | |
| Previous Owner | $1,050,000 | Construction | |
| Previous Owner | $363,200 | Purchase Money Mortgage | |
| Previous Owner | $139,311 | Credit Line Revolving | |
| Previous Owner | $322,700 | Unknown | |
| Previous Owner | $322,700 | Unknown | |
| Previous Owner | $320,000 | New Conventional | |
| Previous Owner | $299,750 | New Conventional | |
| Closed | $288,997 | No Value Available |
Deed History
| Date | Type | Sale Price | Title Company |
|---|---|---|---|
| Warranty Deed | $1,100,000 | Pinnacle Title Services | |
| Trustee Deed | $947,930 | None Listed On Document | |
| Warranty Deed | $950,000 | Landmark Title | |
| Interfamily Deed Transfer | -- | None Available | |
| Warranty Deed | $454,000 | Equity Title Agency Inc | |
| Warranty Deed | $400,000 | Capital Title Agency Inc | |
| Warranty Deed | $361,734 | Stewart Title & Trust |
Similar Homes in Cave Creek, AZ
Source: Arizona Regional Multiple Listing Service (ARMLS)
MLS Number: 6756337
APN: 211-44-293
- 5911 E Peak View Rd
- 6009 E Dale Ln
- 6311 E Skinner Dr
- 28602 N 58th St
- 28421 N 59th Way
- 28243 N 58th St
- 5638 E Skinner Dr
- 29441 N 64th St
- 5616 E Desert Vista Trail
- 30017 N 60th St
- 30009 N 58th St
- 29615 N 55th Place
- 6611 E Peak View Rd
- 30020 N 63rd St
- 6672 E Horned Owl Trail Unit III
- 6534 E Running Deer Trail
- 28404 N 67th St
- 6142 E Windstone Trail
- 5421 E Juniper Canyon Dr
- 29472 N 67th Way

