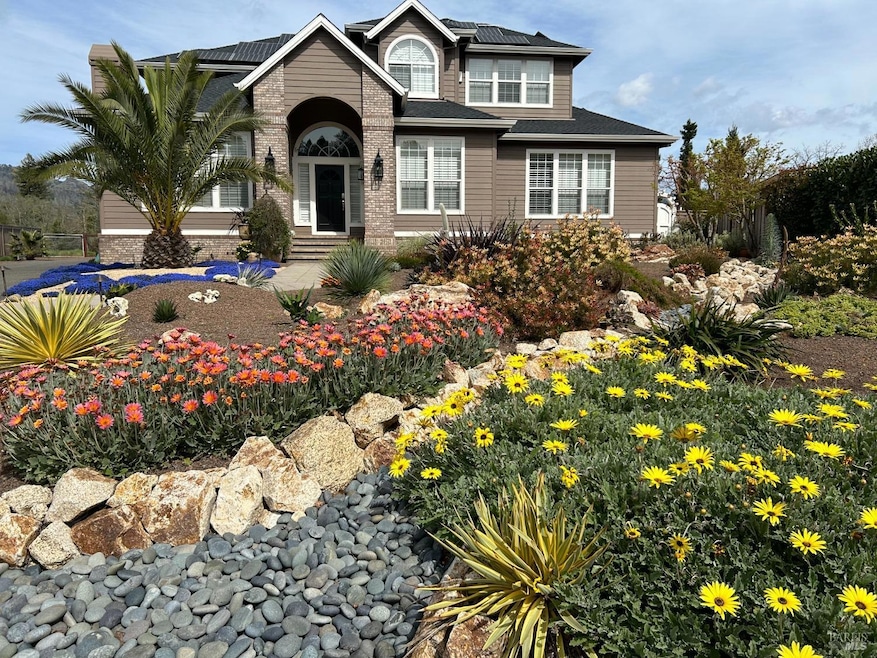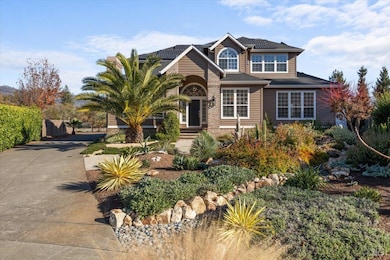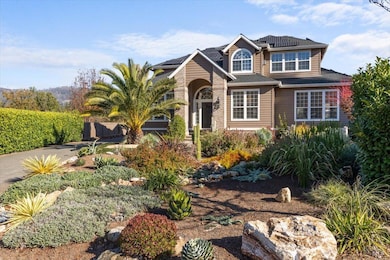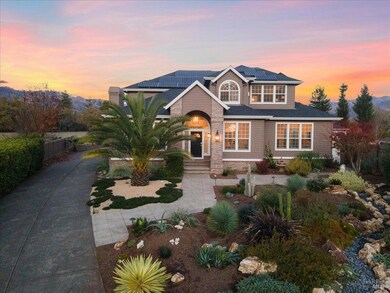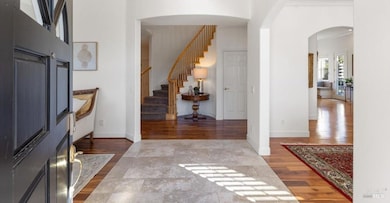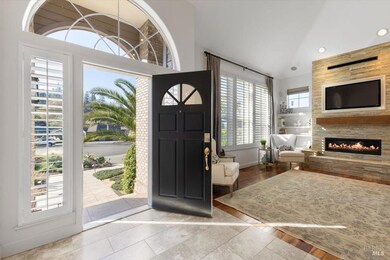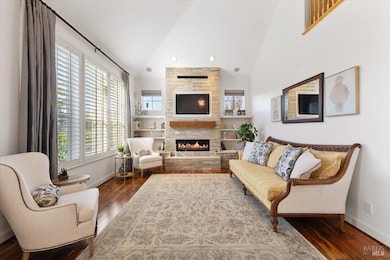
6026 Melita Glen Place Santa Rosa, CA 95409
Skyhawk NeighborhoodEstimated payment $14,235/month
Highlights
- Guest House
- Pool House
- Sitting Area In Primary Bedroom
- Austin Creek Elementary School Rated A
- Solar Power System
- Custom Home
About This Home
Escape to your very own private oasis! Stunning custom main home spans 3205 sq.ft., with 3 spacious bedrooms, 3 full baths, and large dedicated office space. The gourmet kitchen with high-end appliances and generous cabinetry, is perfect for culinary enthusiasts, while the inviting living room boasts an elegant stone fireplace, creating an ideal atmosphere for relaxation. The family room, designed for entertaining, offers ample space for gatherings. The primary bedroom is a true retreat, complete with walk-in closet, and a lavish private bath featuring radiant heat, separate shower, and a jetted tub. Nestled on a picturesque .5+/- acre lot, Via dell Amore includes a 560 sq.ft.Guesthouse, with handsome fireplace, custom cabinetry/wall-bed, full kitchen, laundry, and bath with a rejuvenating steam shower. Step outside to the sparkling pool and spa, where you can lounge under the spacious cabana while enjoying lush views of Annadel Park and Hood Mountain. Just a short stroll to Spring Lake, this property is ideally located near renowned wineries, allowing you to fully embrace the luxurious wine country lifestyle. Additional features include a whole house generator and fully owned solar for sustainability. Don't miss your chance to call this exceptional haven your home
Home Details
Home Type
- Single Family
Est. Annual Taxes
- $23,477
Year Built
- Built in 1998
Lot Details
- 0.46 Acre Lot
- Wood Fence
- Aluminum or Metal Fence
- Back Yard Fenced
- Landscaped
- Private Lot
- Front and Back Yard Sprinklers
- Garden
Parking
- 3 Car Direct Access Garage
- Enclosed Parking
- Garage Door Opener
- Guest Parking
Property Views
- Pasture
- Mountain
- Hills
Home Design
- Custom Home
- Side-by-Side
- Brick Exterior Construction
- Concrete Foundation
- Frame Construction
- Ceiling Insulation
- Composition Roof
- Wood Siding
- Lap Siding
Interior Spaces
- 3,780 Sq Ft Home
- 2-Story Property
- Sound System
- Cathedral Ceiling
- Ceiling Fan
- Stone Fireplace
- Gas Fireplace
- Formal Entry
- Great Room
- Family Room Off Kitchen
- Living Room with Fireplace
- 3 Fireplaces
- Formal Dining Room
- Home Office
Kitchen
- Breakfast Area or Nook
- Double Self-Cleaning Oven
- Gas Cooktop
- Microwave
- Dishwasher
- Kitchen Island
- Marble Countertops
- Concrete Kitchen Countertops
- Disposal
Flooring
- Wood
- Carpet
- Tile
Bedrooms and Bathrooms
- 4 Bedrooms
- Sitting Area In Primary Bedroom
- Retreat
- Primary Bedroom Upstairs
- Studio bedroom
- Walk-In Closet
- Maid or Guest Quarters
- Bathroom on Main Level
- 4 Full Bathrooms
- Marble Bathroom Countertops
- Stone Bathroom Countertops
- Tile Bathroom Countertop
- Dual Sinks
- Low Flow Toliet
- Bathtub with Shower
- Steam Shower
- Separate Shower
- Window or Skylight in Bathroom
Laundry
- Laundry Room
- Laundry in Garage
- Dryer
- Washer
- Sink Near Laundry
Home Security
- Carbon Monoxide Detectors
- Fire and Smoke Detector
Eco-Friendly Details
- Energy-Efficient Windows
- Solar Power System
Pool
- Pool House
- Heated Pool and Spa
- Heated In Ground Pool
- Gas Heated Pool
- Gunite Pool
- Fence Around Pool
- Pool Cover
- Pool Sweep
Outdoor Features
- Patio
- Gazebo
- Shed
- Pergola
- Outbuilding
- Front Porch
Additional Homes
- Guest House
Utilities
- Central Heating and Cooling System
- Heating System Uses Gas
- 220 Volts
- Power Generator
- High Speed Internet
- Internet Available
- Cable TV Available
Listing and Financial Details
- Assessor Parcel Number 031-440-014-000
Map
Home Values in the Area
Average Home Value in this Area
Tax History
| Year | Tax Paid | Tax Assessment Tax Assessment Total Assessment is a certain percentage of the fair market value that is determined by local assessors to be the total taxable value of land and additions on the property. | Land | Improvement |
|---|---|---|---|---|
| 2023 | $23,477 | $1,965,315 | $572,220 | $1,393,095 |
| 2022 | $21,597 | $1,926,780 | $561,000 | $1,365,780 |
| 2021 | $10,712 | $949,785 | $267,941 | $681,844 |
| 2020 | $10,673 | $940,047 | $265,194 | $674,853 |
| 2019 | $10,575 | $921,616 | $259,995 | $661,621 |
| 2018 | $10,512 | $903,547 | $254,898 | $648,649 |
| 2017 | $10,321 | $885,831 | $249,900 | $635,931 |
| 2016 | $10,225 | $868,462 | $245,000 | $623,462 |
| 2015 | $9,919 | $855,418 | $241,320 | $614,098 |
| 2014 | $9,560 | $838,662 | $236,593 | $602,069 |
Property History
| Date | Event | Price | Change | Sq Ft Price |
|---|---|---|---|---|
| 02/14/2025 02/14/25 | For Sale | $2,200,000 | 0.0% | $582 / Sq Ft |
| 01/09/2025 01/09/25 | Off Market | $2,200,000 | -- | -- |
| 12/16/2024 12/16/24 | For Sale | $2,200,000 | +16.5% | $582 / Sq Ft |
| 04/28/2021 04/28/21 | Sold | $1,889,000 | 0.0% | $502 / Sq Ft |
| 04/26/2021 04/26/21 | Pending | -- | -- | -- |
| 03/29/2021 03/29/21 | For Sale | $1,889,000 | -- | $502 / Sq Ft |
Deed History
| Date | Type | Sale Price | Title Company |
|---|---|---|---|
| Grant Deed | $1,889,000 | Fidelity National Title Co | |
| Interfamily Deed Transfer | -- | North American Title Co | |
| Interfamily Deed Transfer | -- | North American Title Co | |
| Interfamily Deed Transfer | -- | North American Title Co | |
| Interfamily Deed Transfer | -- | North American Title Co | |
| Interfamily Deed Transfer | -- | -- | |
| Grant Deed | $525,200 | Chicago Title Co |
Mortgage History
| Date | Status | Loan Amount | Loan Type |
|---|---|---|---|
| Closed | $1,042,000 | New Conventional | |
| Previous Owner | $150,000 | Credit Line Revolving | |
| Previous Owner | $600,000 | Commercial | |
| Previous Owner | $202,000 | Commercial | |
| Previous Owner | $195,000 | Commercial | |
| Previous Owner | $350,000 | Credit Line Revolving | |
| Previous Owner | $250,000 | Commercial | |
| Previous Owner | $100,000 | Credit Line Revolving | |
| Previous Owner | $697,000 | Commercial | |
| Previous Owner | $709,000 | Commercial | |
| Previous Owner | $702,000 | Commercial | |
| Previous Owner | $216,000 | Credit Line Revolving | |
| Previous Owner | $66,000 | Credit Line Revolving | |
| Previous Owner | $492,000 | Commercial | |
| Previous Owner | $420,160 | Commercial | |
| Previous Owner | $369,000 | Construction | |
| Closed | $78,785 | No Value Available |
About the Listing Agent

Edward has always been fascinated with architecture and architecture and Real Estate go together. He loves to help people achieve their homeownership dream. No matter what their needs and wants in a home may be, he strives to get results. Together anything is possible.
Born and raised in Sonoma County, at the age of 18 Edward left to serve in the Military for several years with the Naval Mobile Construction Battalion Five. This is where his appreciation of architecture grew. After leaving
Edward's Other Listings
Source: Bay Area Real Estate Information Services (BAREIS)
MLS Number: 324092950
APN: 031-440-014
- 5852 Melita Rd
- 1439 Grey Hawk Way
- 1446 Nighthawk Place
- 5500 Pepperwood Rd
- 5915 Sailing Hawk Place
- 6259 Meadowstone Dr
- 5907 Mountain Hawk Dr
- 5877 Mountain Hawk Dr
- 1500 San Ramon Way
- 6295 Sonoma Hwy
- 1534 Barn Owl Place
- 5762 Futura Way
- 6345 Stone Bridge Rd
- 1818 San Ramon Way
- 965 Los Alamos Rd
- 920 Torac Rd
- 4622 Morris Ct E
- 5525 Marit Ct
- 5551 Marit Dr
- 6472 Stone Bridge Rd
