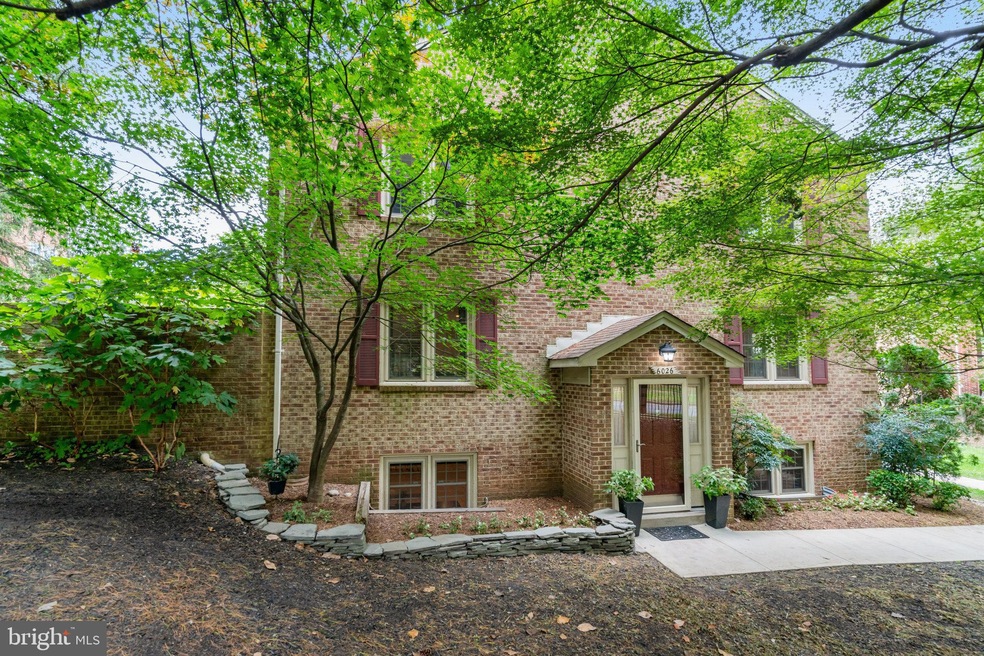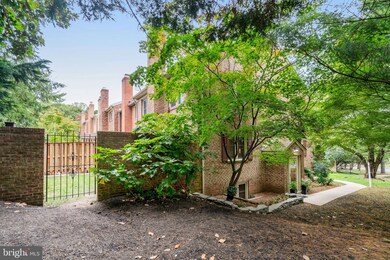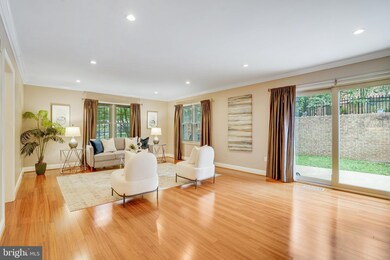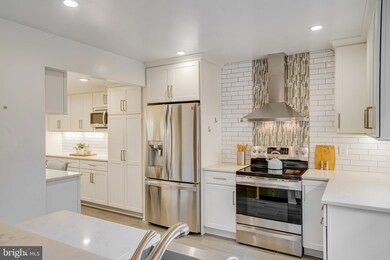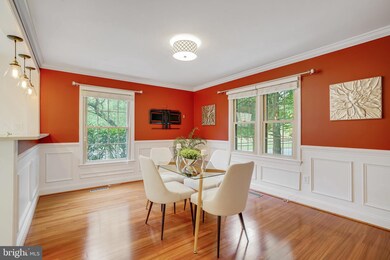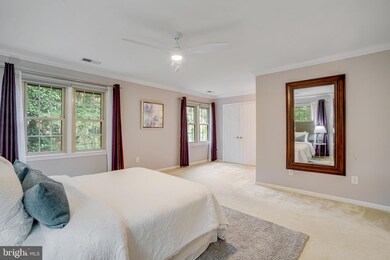
6026 Morgan Ct Alexandria, VA 22312
Lincolnia Hills NeighborhoodHighlights
- Gourmet Kitchen
- Colonial Architecture
- Backs to Trees or Woods
- View of Trees or Woods
- Recreation Room
- Wood Flooring
About This Home
As of November 2024This XL all-brick end unit TH spans more than 2,500 SF over three levels, offering the feel of a single-family home with four true BRs, privately situated among trees & greenery, with abundant natural light streaming from large windows on every wall, creating a bright and welcoming atmosphere! The spacious floor plan features generously sized rooms throughout including a generous primary BR suite. Beautifully updated gourmet kitchen, with breakfast bar, opens to the dining room and adjoins the living room, which walks out to a large, private patio—perfect for grilling & entertaining. Lower level includes a legal fourth BR next to a full BA, ideal for long term guests, along with a fantastic rec room featuring a wood-burning fireplace & large windows that bring in great natural light, plus a spacious storage/laundry room for added functionality. This home showcases stunning hardwood floors & gorgeous crown molding throughout. It comes with one assigned parking space & plentiful guest parking and LOW HOA fee too. In a FANTASTIC LOCATION it's just blocks to shops & eateries in both directions, nine minutes to Shirlington Village, and directly across the street from a nature/bike trail that leads all the way to Old Town. Commuting is easy with 395 only a block away and Bus stop for FREE Dash Bus right outside the entrance—minutes from Mark Center, the Pentagon, Old Town, Del Ray, Belvoir, Amazon HQ2, and more! Just blocks to the exciting development at Landmark which is expected to be like Mosaic District! Hurry, this won't last!
Last Buyer's Agent
Robert Wittman
Redfin Corporation License #681060

Townhouse Details
Home Type
- Townhome
Est. Annual Taxes
- $7,014
Year Built
- Built in 1980
Lot Details
- 2,349 Sq Ft Lot
- Backs To Open Common Area
- Cul-De-Sac
- Property is Fully Fenced
- Privacy Fence
- Backs to Trees or Woods
- Property is in very good condition
HOA Fees
- $160 Monthly HOA Fees
Home Design
- Colonial Architecture
- Brick Exterior Construction
- Block Foundation
Interior Spaces
- Property has 3 Levels
- Chair Railings
- Crown Molding
- Ceiling Fan
- Wood Burning Fireplace
- Insulated Windows
- Family Room Off Kitchen
- Living Room
- Combination Kitchen and Dining Room
- Recreation Room
- Utility Room
- Laundry on lower level
- Wood Flooring
- Views of Woods
Kitchen
- Gourmet Kitchen
- Breakfast Area or Nook
Bedrooms and Bathrooms
- Walk-in Shower
Finished Basement
- Interior Basement Entry
- Basement Windows
Parking
- 2 Open Parking Spaces
- 2 Parking Spaces
- Public Parking
- Paved Parking
- Parking Lot
- 1 Assigned Parking Space
Outdoor Features
- Enclosed patio or porch
Schools
- William Ramsay Elementary School
- Francis C Hammond Middle School
Utilities
- Central Air
- Heat Pump System
- Electric Water Heater
Listing and Financial Details
- Tax Lot 34
- Assessor Parcel Number 50310030
Community Details
Overview
- Association fees include common area maintenance, road maintenance, snow removal
- Beauregard Manor Subdivision
- Property Manager
Amenities
- Common Area
Pet Policy
- Dogs and Cats Allowed
Map
Home Values in the Area
Average Home Value in this Area
Property History
| Date | Event | Price | Change | Sq Ft Price |
|---|---|---|---|---|
| 11/15/2024 11/15/24 | Sold | $702,700 | +4.1% | $274 / Sq Ft |
| 10/22/2024 10/22/24 | Pending | -- | -- | -- |
| 10/17/2024 10/17/24 | For Sale | $675,000 | -- | $264 / Sq Ft |
Tax History
| Year | Tax Paid | Tax Assessment Tax Assessment Total Assessment is a certain percentage of the fair market value that is determined by local assessors to be the total taxable value of land and additions on the property. | Land | Improvement |
|---|---|---|---|---|
| 2024 | $7,647 | $617,978 | $288,101 | $329,877 |
| 2023 | $6,741 | $607,258 | $277,381 | $329,877 |
| 2022 | $6,463 | $582,214 | $264,172 | $318,042 |
| 2021 | $6,155 | $554,490 | $251,593 | $302,897 |
| 2020 | $6,212 | $514,652 | $232,958 | $281,694 |
| 2019 | $5,668 | $501,608 | $226,328 | $275,280 |
| 2018 | $5,544 | $490,611 | $221,448 | $269,163 |
| 2017 | $5,393 | $477,218 | $221,448 | $255,770 |
| 2016 | $4,914 | $457,950 | $217,113 | $240,837 |
| 2015 | $4,776 | $457,950 | $217,113 | $240,837 |
| 2014 | $4,753 | $455,689 | $217,113 | $238,576 |
Mortgage History
| Date | Status | Loan Amount | Loan Type |
|---|---|---|---|
| Open | $632,400 | New Conventional | |
| Closed | $632,400 | New Conventional | |
| Previous Owner | $345,000 | New Conventional | |
| Previous Owner | $378,000 | New Conventional | |
| Previous Owner | $190,000 | Credit Line Revolving |
Deed History
| Date | Type | Sale Price | Title Company |
|---|---|---|---|
| Deed | $702,700 | First American Title | |
| Deed | $702,700 | First American Title | |
| Warranty Deed | $463,500 | -- |
Similar Homes in Alexandria, VA
Source: Bright MLS
MLS Number: VAAX2038078
APN: 028.04-05-34
- 637 N Armistead St
- 525 N Armistead St Unit 101
- 525 N Armistead St Unit T2
- 523 N Armistead St Unit 201
- 519 N Armistead St Unit T1
- 509 N Armistead St Unit 302
- 500 Triadelphia Way
- 432 N Armistead St Unit T3
- 5931 Quantrell Ave Unit 201
- 483 N Armistead St Unit T3
- 401 N Armistead St Unit 505
- 431 N Armistead St Unit 401
- 431 N Armistead St Unit 210
- 431 N Armistead St Unit 502
- 5851 Quantrell Ave Unit 504
- 5851 Quantrell Ave Unit 212
- 301 N Beauregard St Unit 1217
- 301 N Beauregard St Unit 916
- 1519 N Chambliss St
- 6108 Larstan Dr
