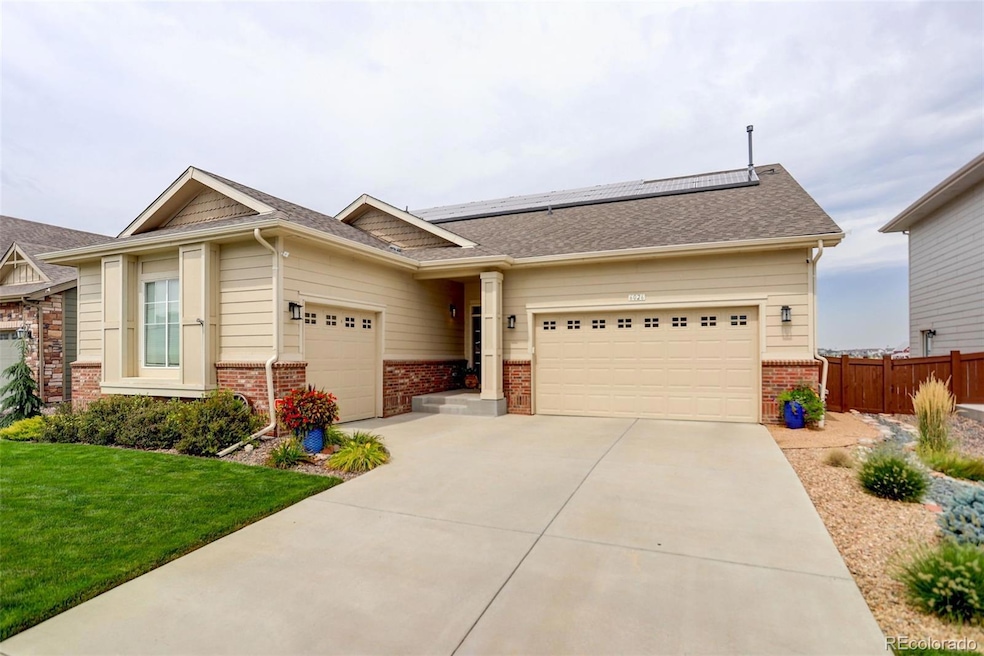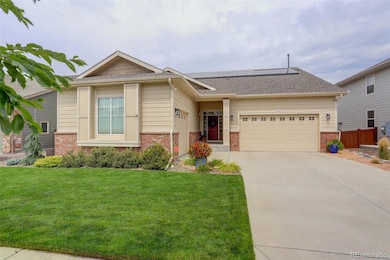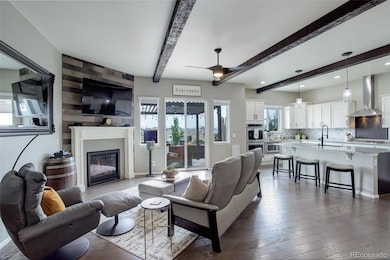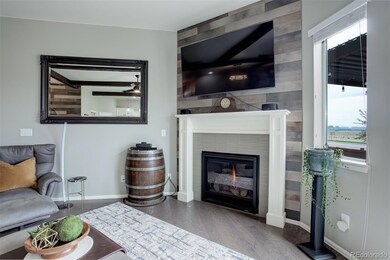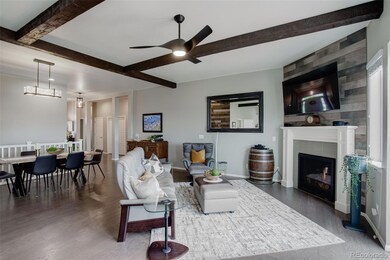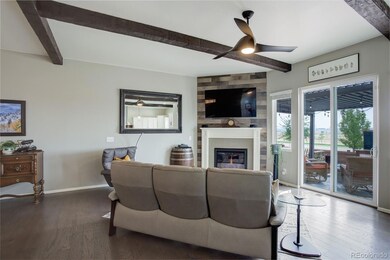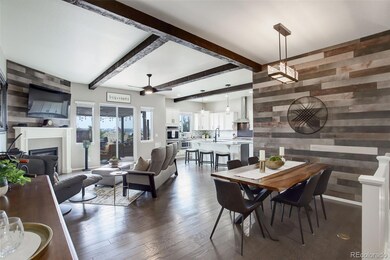
6026 Story Rd Timnath, CO 80547
Highlights
- Fitness Center
- Clubhouse
- Great Room with Fireplace
- Open Floorplan
- Wood Flooring
- Granite Countertops
About This Home
As of April 2025This beautiful ranch style home in Timnath Ranch with a split 3 car garage combines the elegance, space, and all the upgrades you could want. The gourmet kitchen features granite counters, stainless steel appliances, double ovens and a pantry. Retreat to the spacious main level primary suite with a 5 piece bathroom and large walk-in closet. Work from home in the large main level private office. The open floor plan, beautifully finished, opens to a backyard that is perfect for relaxing, entertaining or enjoying sunsets and mountain views. The main floor 2nd bedroom also has a private bathroom. You will love the partially finished basement with a 3rd bedroom, 3/4 bathroom, family room & abundant storage. Enjoy relief from electric bills thanks to the solar panels. The neighborhood includes a pool, fitness center, basketball, pickleball and tennis courts. With easy access to Fort Collins, Windsor and all of northern Colorado, everything is at your fingertips in this beautiful home!
Last Agent to Sell the Property
Coldwell Banker Realty - Fort Collins Brokerage Phone: 970-443-2224 License #100082541

Co-Listed By
Coldwell Banker Realty - NoCo Brokerage Phone: 970-443-2224 License #1319197
Home Details
Home Type
- Single Family
Est. Annual Taxes
- $7,707
Year Built
- Built in 2017
Lot Details
- 7,828 Sq Ft Lot
- Property is Fully Fenced
- Front and Back Yard Sprinklers
HOA Fees
- $133 Monthly HOA Fees
Parking
- 3 Car Attached Garage
Home Design
- Frame Construction
- Composition Roof
Interior Spaces
- 1-Story Property
- Open Floorplan
- Gas Fireplace
- Double Pane Windows
- Window Treatments
- Great Room with Fireplace
- Dining Room
- Home Office
- Laundry Room
Kitchen
- Eat-In Kitchen
- Double Self-Cleaning Oven
- Range
- Microwave
- Dishwasher
- Kitchen Island
- Granite Countertops
- Disposal
Flooring
- Wood
- Carpet
Bedrooms and Bathrooms
- 3 Bedrooms | 2 Main Level Bedrooms
- Walk-In Closet
Finished Basement
- Sump Pump
- Bedroom in Basement
- 1 Bedroom in Basement
Schools
- Timnath Elementary School
- Preston Middle School
- Fossil Ridge High School
Additional Features
- Patio
- Forced Air Heating and Cooling System
Listing and Financial Details
- Exclusions: **Please see list of Exclusions in "Documents"
- Assessor Parcel Number R1656362
Community Details
Overview
- Sw Timnath Metro Dist Association, Phone Number (970) 488-2820
- Built by D.R. Horton, Inc
- Summerfields At Timnath Ranch Subdivision, Loma Ii Elevation B Floorplan
Amenities
- Clubhouse
Recreation
- Fitness Center
- Community Pool
- Park
Map
Home Values in the Area
Average Home Value in this Area
Property History
| Date | Event | Price | Change | Sq Ft Price |
|---|---|---|---|---|
| 04/04/2025 04/04/25 | Sold | $765,000 | 0.0% | $237 / Sq Ft |
| 02/21/2025 02/21/25 | Price Changed | $765,000 | -1.3% | $237 / Sq Ft |
| 11/01/2024 11/01/24 | Price Changed | $775,000 | -3.0% | $240 / Sq Ft |
| 09/12/2024 09/12/24 | Price Changed | $799,000 | -1.4% | $248 / Sq Ft |
| 09/06/2024 09/06/24 | For Sale | $810,000 | +68.8% | $251 / Sq Ft |
| 03/05/2019 03/05/19 | Off Market | $480,000 | -- | -- |
| 11/30/2018 11/30/18 | Sold | $480,000 | -12.7% | $155 / Sq Ft |
| 05/22/2018 05/22/18 | For Sale | $550,000 | -- | $178 / Sq Ft |
Tax History
| Year | Tax Paid | Tax Assessment Tax Assessment Total Assessment is a certain percentage of the fair market value that is determined by local assessors to be the total taxable value of land and additions on the property. | Land | Improvement |
|---|---|---|---|---|
| 2025 | $7,707 | $51,717 | $14,070 | $37,647 |
| 2024 | $7,707 | $51,717 | $14,070 | $37,647 |
| 2022 | $6,498 | $40,664 | $10,251 | $30,413 |
| 2021 | $6,608 | $41,834 | $10,546 | $31,288 |
| 2020 | $6,381 | $40,191 | $10,611 | $29,580 |
| 2019 | $6,397 | $40,191 | $10,611 | $29,580 |
| 2018 | $2,548 | $16,920 | $6,300 | $10,620 |
| 2017 | $3,814 | $25,375 | $25,375 | $0 |
| 2016 | $2,663 | $17,661 | $17,661 | $0 |
| 2015 | $1,195 | $8,850 | $8,850 | $0 |
Mortgage History
| Date | Status | Loan Amount | Loan Type |
|---|---|---|---|
| Open | $612,000 | New Conventional | |
| Previous Owner | $326,700 | New Conventional | |
| Previous Owner | $353,400 | New Conventional | |
| Previous Owner | $370,000 | New Conventional |
Deed History
| Date | Type | Sale Price | Title Company |
|---|---|---|---|
| Warranty Deed | $765,000 | None Listed On Document | |
| Interfamily Deed Transfer | -- | First American | |
| Special Warranty Deed | $480,000 | Heritage Title Co |
Similar Homes in Timnath, CO
Source: REcolorado®
MLS Number: 7439921
APN: 86111-07-005
- 5985 Story Rd
- 6124 Story Rd
- 5901 Riverbluff Dr
- 5827 Glendive Ln
- 6285 Sienna Dr
- 6104 Dutch Dr
- 6112 Dutch Dr
- 6049 Saddle Horn Dr
- 6037 Saddle Horn Dr
- 6061 Saddle Horn Dr
- 6108 Dutch Dr
- 6013 Saddle Horn Dr
- 6109 Washakie Ct
- 6101 Saddle Horn Dr
- 6105 Saddle Horn Dr
- 5326 Blainville St
- 6073 Saddle Horn Dr
- 6109 Saddle Horn Dr
- 5314 Blainville St
- 6421 Tuxedo Park Rd
