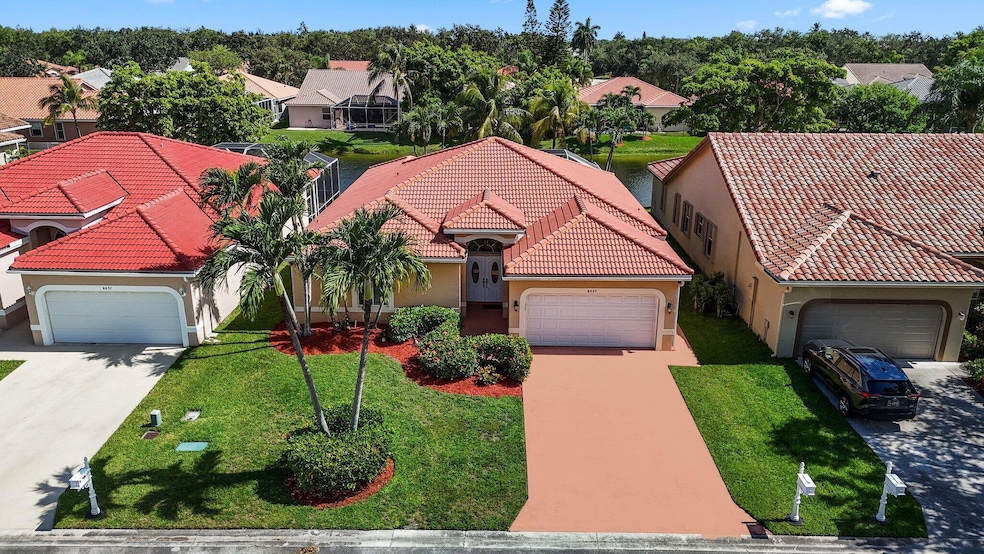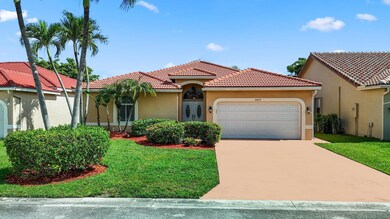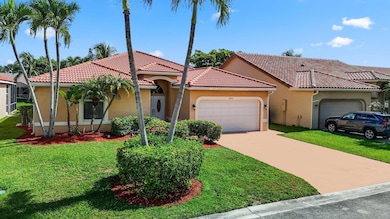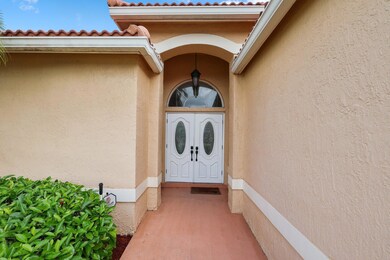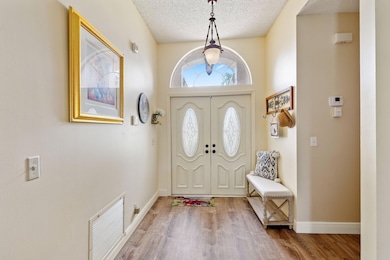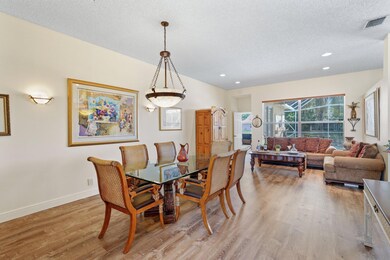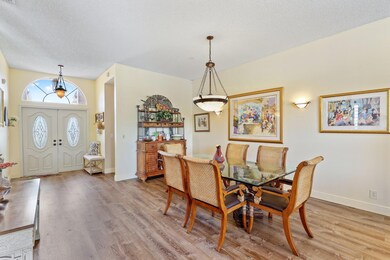
6027 NW 73rd Ct Parkland, FL 33067
Cypress Head NeighborhoodHighlights
- Lake Front
- Private Pool
- Breakfast Area or Nook
- Riverglades Elementary School Rated A-
- Mediterranean Architecture
- Plantation Shutters
About This Home
As of March 2025Motivated Seller. Charming 3BR/2BA one story home situated on a beautiful lake lot with outstanding water views. This residence is light and bright and features a chef's kitchen with newer (2022) LG appliances and granite counter tops. The split bedroom plan includes a spacious primary suite with his/her closets and two guests bedrooms that share a hallway bath. The family room with a trey ceiling leads outside to the backyard retreat which includes a luxurious pool and patio with screened enclosure. It's the perfect place to relax and take in the lake views. Located on the eastern part of the city of Parkland, this home is zoned for Parkland's A-rated schools and is in close proximity to major highways, shopping, dining and Terramar Park.
Home Details
Home Type
- Single Family
Est. Annual Taxes
- $4,457
Year Built
- Built in 1994
Lot Details
- 6,387 Sq Ft Lot
- Lake Front
- Sprinkler System
- Property is zoned PUD
HOA Fees
- $80 Monthly HOA Fees
Parking
- 2 Car Attached Garage
- Garage Door Opener
- Driveway
Property Views
- Lake
- Pool
Home Design
- Mediterranean Architecture
- Spanish Tile Roof
- Tile Roof
Interior Spaces
- 2,248 Sq Ft Home
- 1-Story Property
- Furnished or left unfurnished upon request
- Ceiling Fan
- Plantation Shutters
- Entrance Foyer
- Family Room
- Combination Dining and Living Room
- Home Security System
Kitchen
- Breakfast Area or Nook
- Electric Range
- Microwave
- Dishwasher
Flooring
- Carpet
- Vinyl
Bedrooms and Bathrooms
- 3 Bedrooms
- Stacked Bedrooms
- 2 Full Bathrooms
- Dual Sinks
- Separate Shower in Primary Bathroom
Laundry
- Laundry Room
- Dryer
- Washer
Outdoor Features
- Private Pool
- Patio
Schools
- Riverglades Elementary School
- Westglades Middle School
- Marjory Stoneman Douglas High School
Utilities
- Central Heating and Cooling System
- Electric Water Heater
- Cable TV Available
Community Details
- Association fees include common areas
- Parkwood Ix Subdivision
Listing and Financial Details
- Assessor Parcel Number 474136070900
Map
Home Values in the Area
Average Home Value in this Area
Property History
| Date | Event | Price | Change | Sq Ft Price |
|---|---|---|---|---|
| 03/31/2025 03/31/25 | Sold | $675,000 | -3.6% | $300 / Sq Ft |
| 03/18/2025 03/18/25 | Pending | -- | -- | -- |
| 01/24/2025 01/24/25 | Price Changed | $699,900 | -2.8% | $311 / Sq Ft |
| 11/15/2024 11/15/24 | Price Changed | $719,900 | -0.7% | $320 / Sq Ft |
| 10/02/2024 10/02/24 | Price Changed | $724,900 | -1.4% | $322 / Sq Ft |
| 09/18/2024 09/18/24 | Price Changed | $735,000 | -1.9% | $327 / Sq Ft |
| 08/08/2024 08/08/24 | Price Changed | $749,000 | -2.6% | $333 / Sq Ft |
| 07/17/2024 07/17/24 | For Sale | $769,000 | -- | $342 / Sq Ft |
Tax History
| Year | Tax Paid | Tax Assessment Tax Assessment Total Assessment is a certain percentage of the fair market value that is determined by local assessors to be the total taxable value of land and additions on the property. | Land | Improvement |
|---|---|---|---|---|
| 2025 | $4,576 | $252,860 | -- | -- |
| 2024 | $4,457 | $245,740 | -- | -- |
| 2023 | $4,457 | $238,590 | $0 | $0 |
| 2022 | $4,244 | $231,650 | $0 | $0 |
| 2021 | $4,081 | $224,910 | $0 | $0 |
| 2020 | $4,001 | $221,810 | $0 | $0 |
| 2019 | $3,954 | $216,830 | $0 | $0 |
| 2018 | $3,815 | $212,790 | $0 | $0 |
| 2017 | $3,684 | $208,420 | $0 | $0 |
| 2016 | $3,670 | $204,140 | $0 | $0 |
| 2015 | $3,730 | $202,730 | $0 | $0 |
| 2014 | $3,737 | $201,130 | $0 | $0 |
| 2013 | -- | $245,540 | $76,640 | $168,900 |
Mortgage History
| Date | Status | Loan Amount | Loan Type |
|---|---|---|---|
| Open | $350,000 | New Conventional | |
| Previous Owner | $40,000 | Credit Line Revolving | |
| Previous Owner | $190,600 | Stand Alone Second | |
| Previous Owner | $75,000 | Credit Line Revolving | |
| Previous Owner | $190,600 | Unknown | |
| Previous Owner | $50,000 | Credit Line Revolving | |
| Previous Owner | $189,600 | New Conventional | |
| Previous Owner | $42,865 | New Conventional | |
| Previous Owner | $143,010 | New Conventional | |
| Previous Owner | $115,100 | No Value Available |
Deed History
| Date | Type | Sale Price | Title Company |
|---|---|---|---|
| Warranty Deed | $675,000 | None Listed On Document | |
| Warranty Deed | $119,300 | North Star Title & Escrow | |
| Quit Claim Deed | -- | Cheryl Bucker Pa | |
| Warranty Deed | $158,900 | -- | |
| Deed | $143,900 | -- |
Similar Homes in Parkland, FL
Source: BeachesMLS
MLS Number: R11004953
APN: 47-41-36-07-0900
- 6034 NW 74th St
- 5872 NW 73rd Ct
- 6204 NW 74th Ct
- 7561 NW 59th Way
- 7576 NW 60th Ln
- 7525 NW 61st Terrace Unit 3101
- 7525 NW 61st Terrace Unit 2703
- 7680 NW 62nd Way
- 6901 NW 61st Ave
- 7803 NW 60th Ln
- 7883 NW 60th Ln
- 5600 NW 76th Place
- 5531 NW 76th Place
- 7425 NW 65th Ln
- 5521 NW 77th Ct
- 9880 Marina Blvd Unit 1504
- 9880 Marina Blvd Unit 1519
- 10658 Boca Entrada Blvd
- 9872 Marina Blvd Unit 1417
- 9872 Marina Blvd Unit 1434
