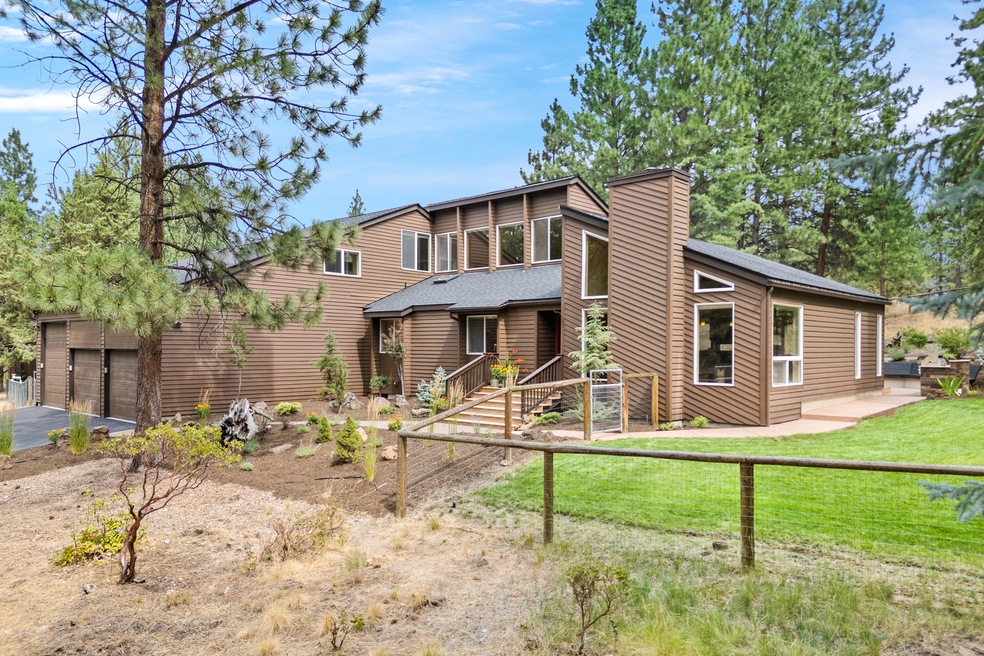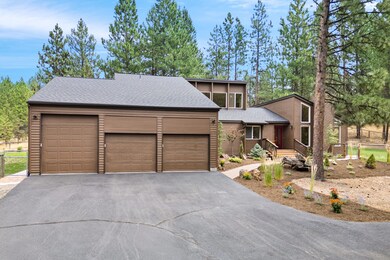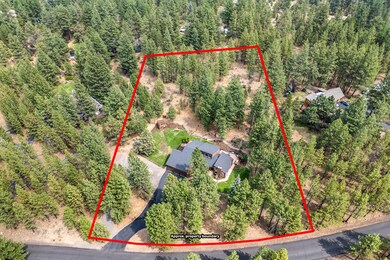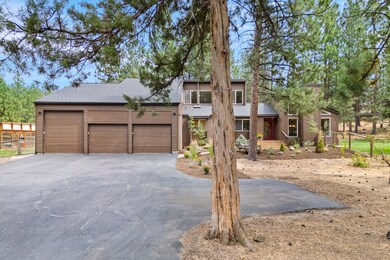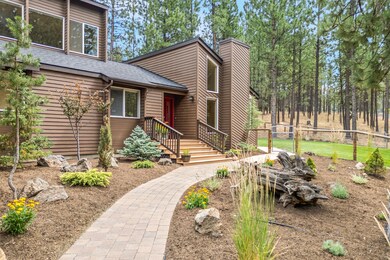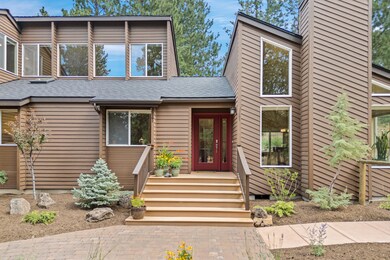
Highlights
- Greenhouse
- Two Primary Bedrooms
- Deck
- RV Garage
- Open Floorplan
- Wooded Lot
About This Home
As of November 2024Woodside Ranch home offers SINGLE LEVEL living on 2.58 acres in private setting. Light & bright with vaulted ceilings & abundant windows. 3 of the bedrooms & 2.5 baths on the main level. Upstairs provides spacious loft & bonus room/4th bedroom w/private deck. This home was updated 2022-2023 to include new roof, all new flooring, kitchen appliances & heat pump. Ductless heating/AC was added upstairs last year. Beautiful wood floors throughout the main level & loft with tile floors in the baths. Spacious kitchen with eating bar, granite counters, designer lighting, gas range w/air fryer & instant hot water. Both the living room & family room have gas fireplaces. Primary suite with door to private deck, walkthrough closet, soaking tub, dual sinks & tile shower. Enjoy the paver patio w/built-in BBQ & bench seat. 3-car garage with B-class RV parking bay & electric car charger. New 12 x 16 green house plus storage shed. Low maintenance fenced yard w/native plants. Room for an ADU.
Home Details
Home Type
- Single Family
Est. Annual Taxes
- $6,500
Year Built
- Built in 1991
Lot Details
- 2.58 Acre Lot
- Fenced
- Drip System Landscaping
- Rock Outcropping
- Level Lot
- Front and Back Yard Sprinklers
- Wooded Lot
- Property is zoned RR10, RR10
HOA Fees
- $4 Monthly HOA Fees
Parking
- 3 Car Garage
- Garage Door Opener
- Gravel Driveway
- RV Garage
Property Views
- Territorial
- Neighborhood
Home Design
- Traditional Architecture
- Stem Wall Foundation
- Frame Construction
- Composition Roof
Interior Spaces
- 3,251 Sq Ft Home
- 2-Story Property
- Open Floorplan
- Vaulted Ceiling
- Ceiling Fan
- Skylights
- Gas Fireplace
- Double Pane Windows
- Vinyl Clad Windows
- Family Room
- Living Room with Fireplace
- Loft
- Bonus Room
Kitchen
- Eat-In Kitchen
- Breakfast Bar
- Range with Range Hood
- Microwave
- Dishwasher
- Granite Countertops
- Disposal
Flooring
- Wood
- Carpet
- Tile
Bedrooms and Bathrooms
- 4 Bedrooms
- Primary Bedroom on Main
- Double Master Bedroom
- Linen Closet
- Walk-In Closet
- Double Vanity
- Soaking Tub
- Bathtub Includes Tile Surround
Laundry
- Laundry Room
- Dryer
- Washer
Home Security
- Smart Thermostat
- Carbon Monoxide Detectors
- Fire and Smoke Detector
Eco-Friendly Details
- Sprinklers on Timer
Outdoor Features
- Deck
- Patio
- Outdoor Kitchen
- Greenhouse
- Shed
- Storage Shed
- Built-In Barbecue
Schools
- R E Jewell Elementary School
- High Desert Middle School
- Caldera High School
Utilities
- Central Air
- Heat Pump System
- Tankless Water Heater
- Septic Tank
- Leach Field
Community Details
- Woodside Ranch Subdivision
- The community has rules related to covenants, conditions, and restrictions
- Electric Vehicle Charging Station
- Property is near a preserve or public land
Listing and Financial Details
- Legal Lot and Block 1 / 4
- Assessor Parcel Number 112274
Map
Home Values in the Area
Average Home Value in this Area
Property History
| Date | Event | Price | Change | Sq Ft Price |
|---|---|---|---|---|
| 11/27/2024 11/27/24 | Sold | $1,220,000 | -2.8% | $375 / Sq Ft |
| 11/12/2024 11/12/24 | Pending | -- | -- | -- |
| 08/14/2024 08/14/24 | For Sale | $1,255,000 | +14.1% | $386 / Sq Ft |
| 10/14/2022 10/14/22 | Sold | $1,100,000 | -8.3% | $338 / Sq Ft |
| 08/31/2022 08/31/22 | Pending | -- | -- | -- |
| 08/19/2022 08/19/22 | Price Changed | $1,200,000 | -7.0% | $369 / Sq Ft |
| 07/28/2022 07/28/22 | Price Changed | $1,290,000 | -6.2% | $397 / Sq Ft |
| 06/10/2022 06/10/22 | For Sale | $1,375,000 | +59.9% | $423 / Sq Ft |
| 08/12/2020 08/12/20 | Sold | $860,000 | 0.0% | $265 / Sq Ft |
| 07/07/2020 07/07/20 | Pending | -- | -- | -- |
| 07/07/2020 07/07/20 | For Sale | $860,000 | +23.0% | $265 / Sq Ft |
| 05/25/2016 05/25/16 | Sold | $699,000 | -3.6% | $215 / Sq Ft |
| 04/01/2016 04/01/16 | Pending | -- | -- | -- |
| 02/12/2016 02/12/16 | For Sale | $725,000 | -- | $223 / Sq Ft |
Tax History
| Year | Tax Paid | Tax Assessment Tax Assessment Total Assessment is a certain percentage of the fair market value that is determined by local assessors to be the total taxable value of land and additions on the property. | Land | Improvement |
|---|---|---|---|---|
| 2024 | $6,500 | $435,870 | -- | -- |
| 2023 | $6,121 | $423,180 | $0 | $0 |
| 2022 | $5,647 | $398,900 | $0 | $0 |
| 2021 | $5,684 | $387,290 | $0 | $0 |
| 2020 | $5,370 | $387,290 | $0 | $0 |
| 2019 | $5,220 | $376,010 | $0 | $0 |
| 2018 | $5,070 | $365,060 | $0 | $0 |
| 2017 | $4,938 | $354,430 | $0 | $0 |
| 2016 | $4,695 | $344,110 | $0 | $0 |
| 2015 | $4,565 | $334,090 | $0 | $0 |
| 2014 | $4,420 | $324,360 | $0 | $0 |
Mortgage History
| Date | Status | Loan Amount | Loan Type |
|---|---|---|---|
| Open | $475,000 | New Conventional | |
| Closed | $475,000 | New Conventional | |
| Previous Owner | $500,000 | New Conventional | |
| Previous Owner | $340,000 | Adjustable Rate Mortgage/ARM | |
| Previous Owner | $664,050 | New Conventional | |
| Previous Owner | $40,000 | Credit Line Revolving | |
| Previous Owner | $353,000 | New Conventional | |
| Previous Owner | $368,207 | FHA | |
| Previous Owner | $120,000 | Credit Line Revolving | |
| Previous Owner | $250,000 | Credit Line Revolving |
Deed History
| Date | Type | Sale Price | Title Company |
|---|---|---|---|
| Warranty Deed | $1,220,000 | Western Title | |
| Warranty Deed | $1,220,000 | Western Title | |
| Warranty Deed | $1,100,000 | Western Title | |
| Warranty Deed | $860,000 | Western Title | |
| Warranty Deed | $860,000 | Western Title & Escrow | |
| Warranty Deed | $699,000 | Deschutes County Title Co | |
| Warranty Deed | $375,000 | Amerititle | |
| Interfamily Deed Transfer | -- | None Available | |
| Quit Claim Deed | -- | None Available |
Similar Homes in Bend, OR
Source: Southern Oregon MLS
MLS Number: 220187997
APN: 112274
- 60201 Sunset View Dr
- 20348 Rainbow Lake Trail
- 20344 Rainbow Lake Trail
- 20409 Pine Vista Dr
- 60376 Silver Cloud Ct
- 20445 Steamboat
- 20400 Keystone Ct
- 20375 Big Bear Ct
- 20112 Starfire Ridge Ct
- 20455 Outback
- 60761 Country Club Dr
- 60660 Tekampe Rd
- 60811 Windsor Dr
- 20587 Kira Dr Unit 379
- 20583 Kira Dr Unit 378
- 60507 Hedgewood Ln
- 60901 Brosterhous Rd Unit 748
- 20422 Bullblock Rd
- 60313 Sage Stone Loop
- 60860 SE Epic Place
