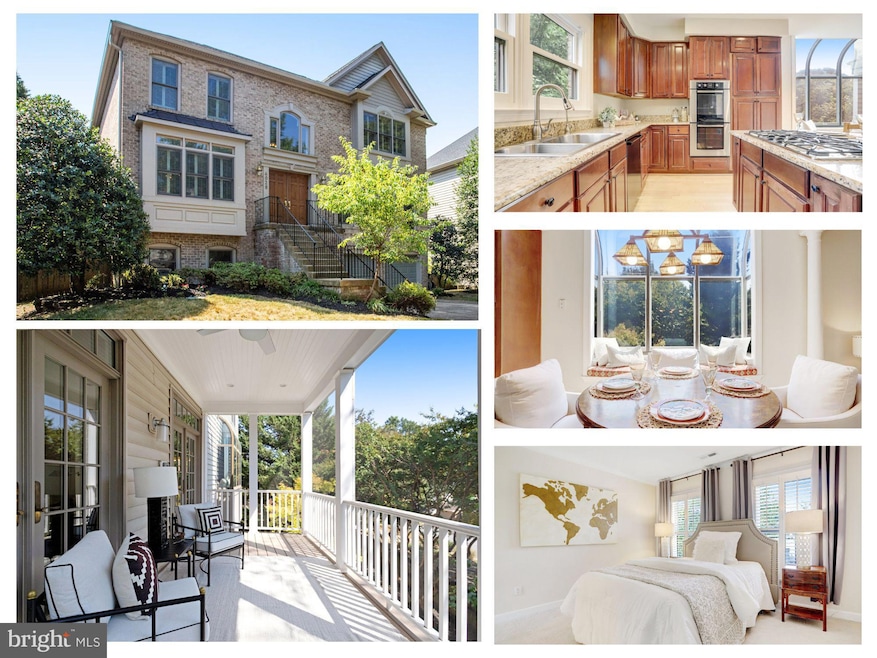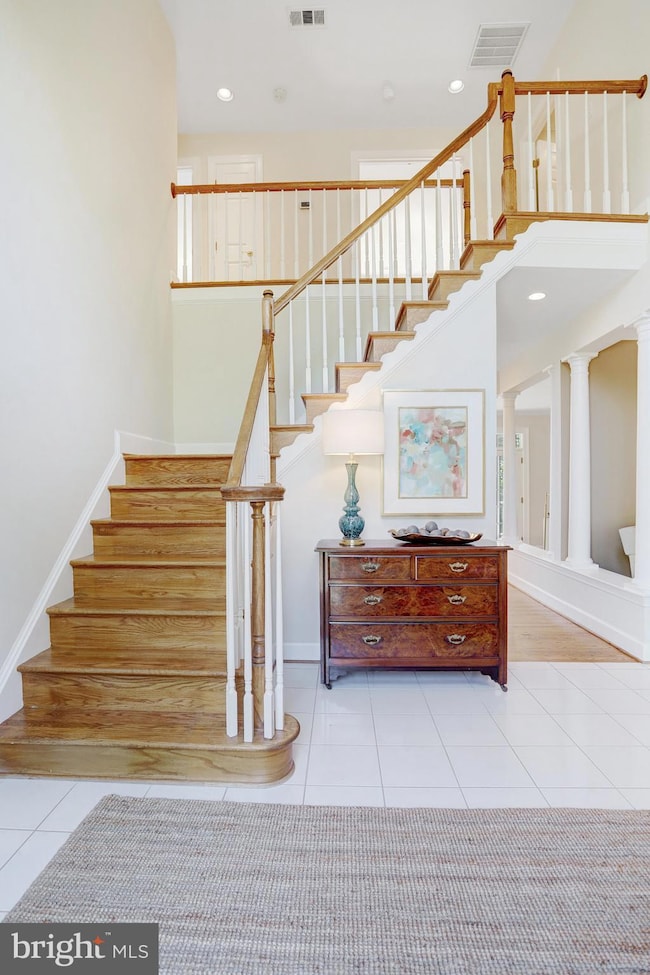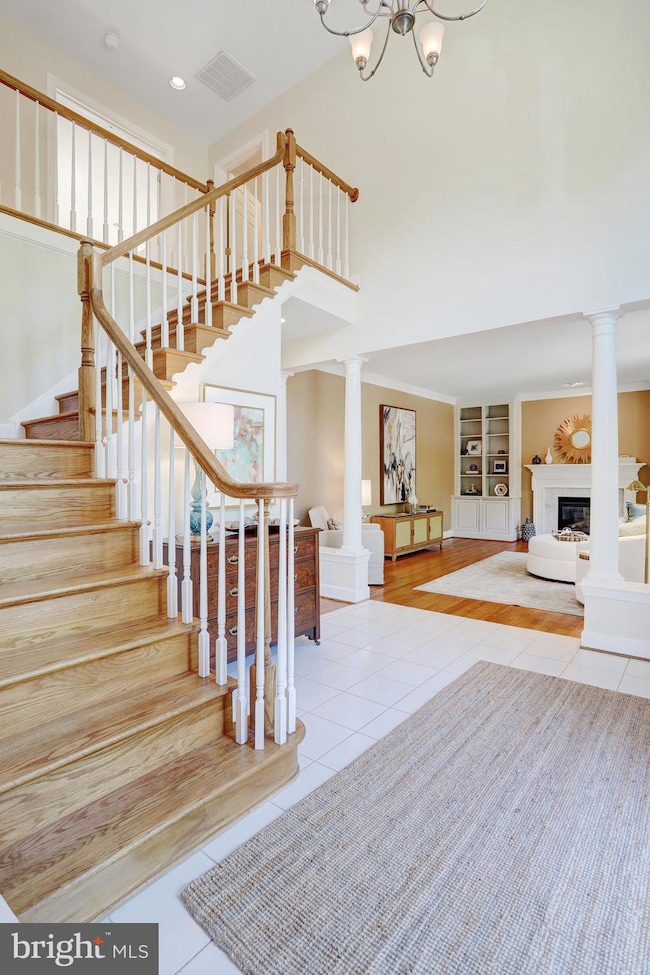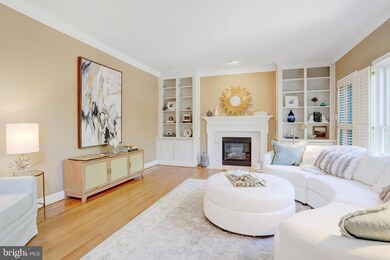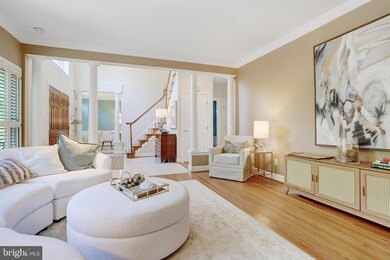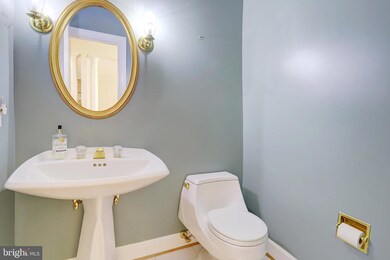
6028 4th St N Arlington, VA 22203
Boulevard Manor NeighborhoodHighlights
- Primary bedroom faces the bay
- Rooftop Deck
- Recreation Room
- Ashlawn Elementary School Rated A
- Colonial Architecture
- Two Story Ceilings
About This Home
As of November 2024OPEN HOUSE Today 2pm to 4pm. Welcome Home! Now is the ideal time to make your move with lower interest rates, a recent price reduction, and a fresh new look—all just steps away from the Ballston Metro, an unbeatable location.
With new siding, a newer roof, and upgraded HVAC and windows, this home beautifully blends timeless charm with recent upgrades. This home offers 3 LEVELS on a cul-de-sac street. Upon entering, you'll be greeted by a DOUBLE-STORY ENTRYWAY. To the right, a cozy living room features a GAS FIREPLACE flanked by custom BOOKCASES and plantation shutters, perfect for relaxing evenings. Across the living room is a spacious dining room, ideal for entertaining guests. The heart of this home is the kitchen, complete with a sun-drenched breakfast room and window seat offering a stunning view that opens to a warm and inviting family room, also with a fireplace. Just off the family room is a NEW SCREENED PORCH, offering a serene spot to enjoy your morning coffee or unwind after a long day.
The home boasts multiple BALCONIES with magnificent views overlooking the FENCED landscaped yard. Upstairs, you'll find 4 generous sized bedrooms, each designed for comfort and style. The owner's suite features a spacious bathroom, a hallway with 2 walk-in closets, and large windows adorned with PLANTATION SHUTTERS. The bedroom at the top of the stairs, currently used as an office, includes a walk-in closet and a private BALCONY. An additional back bedroom offers breathtaking views. The lower level includes a large REC ROOM, a 5th BEDROOM, and a full bath, along with a laundry room and a storage room. Off the rec room is a perfect WALK-OUT patio entertaining space. Additionally, the home includes an oversized 2-car garage.
Nestled among Bluemont, Bon Air Rose Garden, Upton Hill Parks, and the WO&D trails, this home offers unparalleled access to OUTDOOR ACTIVITIES. The premium location ensures you'll have plenty of opportunities for recreation and relaxation right at your doorstep.
Enjoy a vibrant community with annual events like the Boulevard Manor fall neighborhood picnic, Easter egg hunt, and 4th of July ice cream social, perfect for socializing with neighbors and making lasting memories.
Despite its serene setting, this magnificent home is just minutes from the East Falls Church and Ballston metro stations, and Route 50, providing a swift commute into Washington, DC, or Tysons Corner. Essential stores and popular restaurants such as Target, Safeway, Home Depot, Chick-fil-A, Maggiano's, Crystal Thai, and La Union are all conveniently close.
Don't miss your chance to own this magnificent home in a prime location.
No need to look any further – this home has it all to include a Kohler whole house GENERATOR!
Home Details
Home Type
- Single Family
Est. Annual Taxes
- $13,053
Year Built
- Built in 1995
Lot Details
- 6,130 Sq Ft Lot
- Sprinkler System
- Property is in excellent condition
- Property is zoned R-6
Parking
- 2 Car Attached Garage
- 2 Driveway Spaces
- Front Facing Garage
- Garage Door Opener
- On-Street Parking
Home Design
- Colonial Architecture
- Brick Exterior Construction
- Slab Foundation
- Shingle Roof
- CPVC or PVC Pipes
Interior Spaces
- Property has 3 Levels
- Traditional Floor Plan
- Built-In Features
- Chair Railings
- Crown Molding
- Two Story Ceilings
- Ceiling Fan
- 2 Fireplaces
- Wood Burning Fireplace
- Gas Fireplace
- Window Treatments
- Entrance Foyer
- Family Room Off Kitchen
- Living Room
- Breakfast Room
- Formal Dining Room
- Recreation Room
- Storage Room
Kitchen
- Eat-In Kitchen
- Double Oven
- Cooktop
- Extra Refrigerator or Freezer
- Dishwasher
- Kitchen Island
- Disposal
Flooring
- Wood
- Partially Carpeted
- Ceramic Tile
Bedrooms and Bathrooms
- Primary bedroom faces the bay
- En-Suite Primary Bedroom
- Walk-In Closet
- Soaking Tub
- Bathtub with Shower
Laundry
- Laundry Room
- Laundry on lower level
- Dryer
- Washer
Finished Basement
- Walk-Out Basement
- Garage Access
- Exterior Basement Entry
- Basement Windows
Home Security
- Home Security System
- Exterior Cameras
- Fire Sprinkler System
Outdoor Features
- Multiple Balconies
- Rooftop Deck
- Rain Gutters
- Brick Porch or Patio
Schools
- Ashlawn Elementary School
- Kenmore Middle School
- Yorktown High School
Utilities
- Forced Air Heating and Cooling System
- Humidifier
- Programmable Thermostat
- Natural Gas Water Heater
- Cable TV Available
Community Details
- No Home Owners Association
- Built by Driscoll Communities INC
- Spy Hill Subdivision
Listing and Financial Details
- Tax Lot 25
- Assessor Parcel Number 12-040-164
Map
Home Values in the Area
Average Home Value in this Area
Property History
| Date | Event | Price | Change | Sq Ft Price |
|---|---|---|---|---|
| 11/18/2024 11/18/24 | Sold | $1,440,000 | -3.7% | $380 / Sq Ft |
| 10/08/2024 10/08/24 | Price Changed | $1,495,000 | 0.0% | $394 / Sq Ft |
| 10/08/2024 10/08/24 | For Sale | $1,495,000 | -0.3% | $394 / Sq Ft |
| 10/08/2024 10/08/24 | Off Market | $1,499,999 | -- | -- |
| 09/13/2024 09/13/24 | Price Changed | $1,499,999 | -3.2% | $396 / Sq Ft |
| 08/31/2024 08/31/24 | Price Changed | $1,550,000 | 0.0% | $409 / Sq Ft |
| 08/31/2024 08/31/24 | For Sale | $1,550,000 | -1.6% | $409 / Sq Ft |
| 08/22/2024 08/22/24 | Off Market | $1,575,000 | -- | -- |
| 07/12/2024 07/12/24 | For Sale | $1,575,000 | +37.0% | $416 / Sq Ft |
| 04/30/2015 04/30/15 | Sold | $1,150,000 | 0.0% | $262 / Sq Ft |
| 03/28/2015 03/28/15 | Pending | -- | -- | -- |
| 03/06/2015 03/06/15 | For Sale | $1,150,000 | -- | $262 / Sq Ft |
Tax History
| Year | Tax Paid | Tax Assessment Tax Assessment Total Assessment is a certain percentage of the fair market value that is determined by local assessors to be the total taxable value of land and additions on the property. | Land | Improvement |
|---|---|---|---|---|
| 2024 | $14,086 | $1,363,600 | $712,800 | $650,800 |
| 2023 | $13,053 | $1,267,300 | $702,300 | $565,000 |
| 2022 | $12,338 | $1,197,900 | $660,300 | $537,600 |
| 2021 | $11,713 | $1,137,200 | $603,800 | $533,400 |
| 2020 | $11,398 | $1,110,900 | $577,500 | $533,400 |
| 2019 | $10,540 | $1,027,300 | $551,300 | $476,000 |
| 2018 | $10,502 | $1,043,900 | $525,000 | $518,900 |
| 2017 | $10,747 | $1,068,300 | $525,000 | $543,300 |
| 2016 | $10,724 | $1,082,100 | $514,500 | $567,600 |
| 2015 | $10,486 | $1,052,800 | $504,000 | $548,800 |
| 2014 | -- | $940,300 | $477,800 | $462,500 |
Mortgage History
| Date | Status | Loan Amount | Loan Type |
|---|---|---|---|
| Open | $990,000 | New Conventional | |
| Previous Owner | $698,000 | New Conventional | |
| Previous Owner | $855,000 | New Conventional | |
| Previous Owner | $408,000 | No Value Available |
Deed History
| Date | Type | Sale Price | Title Company |
|---|---|---|---|
| Warranty Deed | $1,440,000 | First American Title | |
| Warranty Deed | $1,150,000 | -- | |
| Deed | $510,000 | -- |
Similar Homes in Arlington, VA
Source: Bright MLS
MLS Number: VAAR2045182
APN: 12-040-164
- 6038 Kelsey Ct
- 5924 2nd St N
- 6001 Arlington Blvd Unit T21
- 6001 Arlington Blvd Unit 607
- 6001 Arlington Blvd Unit 406
- 5915 5th Rd N
- 3016 Fallswood Glen Ct
- 3029 Fallswood Glen Ct
- 4 S Manchester St
- 5931 1st St S
- 3100 S Manchester St Unit 113
- 3100 S Manchester St Unit 229
- 3100 S Manchester St Unit 909
- 3100 S Manchester St Unit 407
- 3101 S Manchester St Unit 401
- 3101 S Manchester St Unit 112
- 3101 S Manchester St Unit 620
- 3101 S Manchester St Unit 901
- 869 Patrick Henry Dr
- 3127 Worthington Cir
