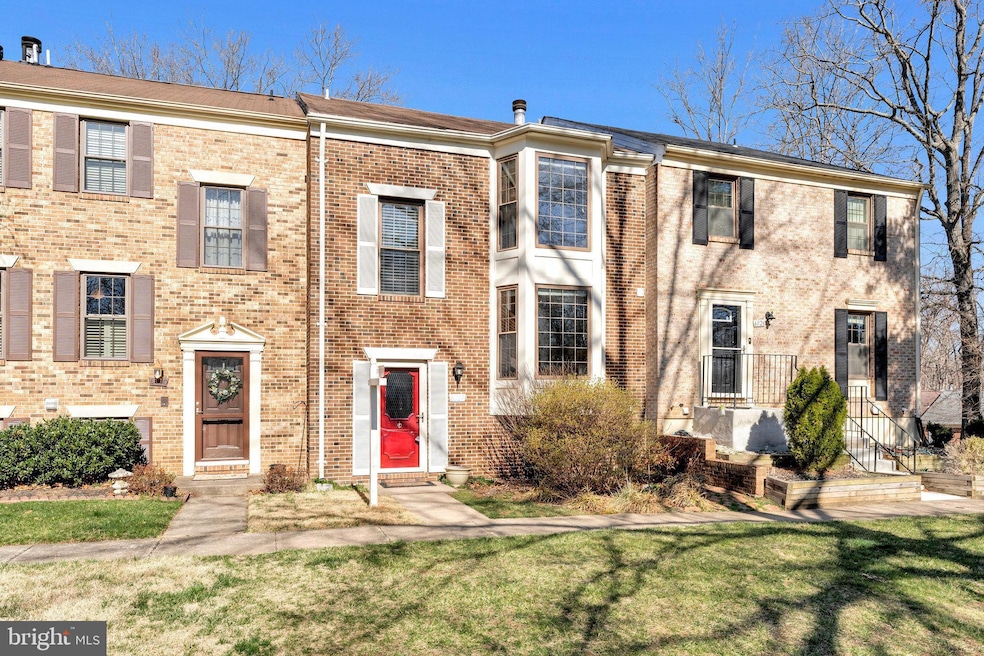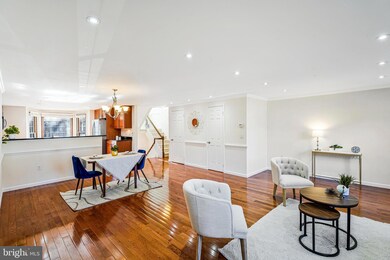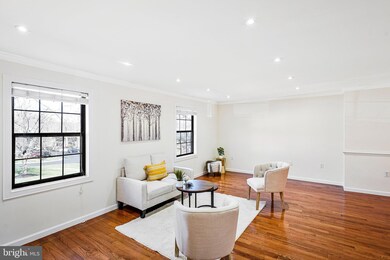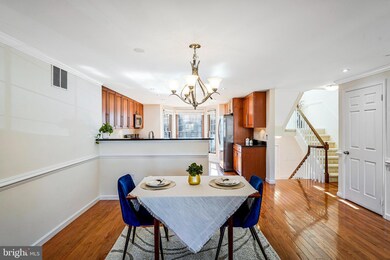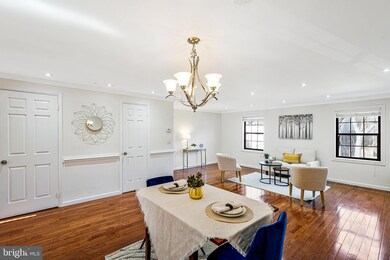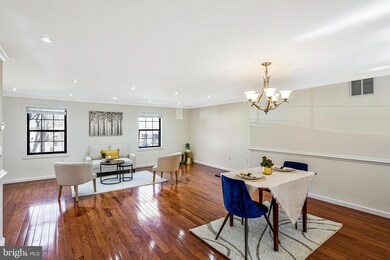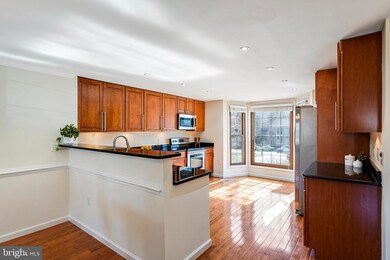
Highlights
- Open Floorplan
- Deck
- Wood Flooring
- White Oaks Elementary School Rated A-
- Contemporary Architecture
- Crown Molding
About This Home
As of April 2025**OPEN HOUSE IS CANCELED - SELLERS ACCEPTED AN OFFER** Spacious townhome in popular and convenient Cardinal Glen with fresh paint and new carpet! The main level features hardwood floors and an updated gourmet kitchen. The upper level has 3 generously sized bedrooms and updated bathrooms. The lower level boasts a large rec room and walk-out to the deck. A private bonus room finishes off the lower level. GREAT LOCATION! Minutes to major commuter routes and VRE. Close to several shopping and restaurant options. Lake Braddock Pyramid. 2 assigned parking spots.
Townhouse Details
Home Type
- Townhome
Est. Annual Taxes
- $6,494
Year Built
- Built in 1977
Lot Details
- 1,650 Sq Ft Lot
- Privacy Fence
- Back Yard Fenced
HOA Fees
- $87 Monthly HOA Fees
Home Design
- Contemporary Architecture
- Brick Exterior Construction
- Permanent Foundation
Interior Spaces
- Property has 3 Levels
- Open Floorplan
- Crown Molding
- Ceiling Fan
- Recessed Lighting
- Fireplace With Glass Doors
- Combination Dining and Living Room
Kitchen
- Electric Oven or Range
- Built-In Microwave
- Ice Maker
- Dishwasher
- Disposal
Flooring
- Wood
- Carpet
Bedrooms and Bathrooms
- 3 Bedrooms
- Bathtub with Shower
Laundry
- Dryer
- Washer
Finished Basement
- Walk-Out Basement
- Interior and Rear Basement Entry
- Laundry in Basement
- Basement Windows
Parking
- Assigned parking located at #6028
- Parking Lot
- 2 Assigned Parking Spaces
Outdoor Features
- Deck
Schools
- White Oaks Elementary School
- Lake Braddock Secondary Middle School
- Lake Braddock High School
Utilities
- Central Air
- Heat Pump System
- Vented Exhaust Fan
- Electric Water Heater
- Private Sewer
Listing and Financial Details
- Tax Lot 66
- Assessor Parcel Number 0783 07 0066
Community Details
Overview
- Association fees include common area maintenance, snow removal, trash
- Cardinal Glen Homes Association
- Cardinal Glen Subdivision, Edenboro Floorplan
Recreation
- Community Playground
Map
Home Values in the Area
Average Home Value in this Area
Property History
| Date | Event | Price | Change | Sq Ft Price |
|---|---|---|---|---|
| 04/11/2025 04/11/25 | Sold | $660,000 | +6.5% | $329 / Sq Ft |
| 03/20/2025 03/20/25 | For Sale | $620,000 | 0.0% | $309 / Sq Ft |
| 11/01/2021 11/01/21 | Rented | $2,600 | 0.0% | -- |
| 10/05/2021 10/05/21 | For Rent | $2,600 | 0.0% | -- |
| 04/26/2013 04/26/13 | Sold | $370,000 | 0.0% | $154 / Sq Ft |
| 02/24/2013 02/24/13 | Pending | -- | -- | -- |
| 02/23/2013 02/23/13 | Off Market | $370,000 | -- | -- |
| 02/14/2013 02/14/13 | For Sale | $359,900 | -- | $150 / Sq Ft |
Tax History
| Year | Tax Paid | Tax Assessment Tax Assessment Total Assessment is a certain percentage of the fair market value that is determined by local assessors to be the total taxable value of land and additions on the property. | Land | Improvement |
|---|---|---|---|---|
| 2024 | $6,326 | $546,020 | $210,000 | $336,020 |
| 2023 | $5,828 | $516,460 | $190,000 | $326,460 |
| 2022 | $5,523 | $483,020 | $165,000 | $318,020 |
| 2021 | $5,308 | $452,360 | $140,000 | $312,360 |
| 2020 | $4,880 | $412,300 | $125,000 | $287,300 |
| 2019 | $4,818 | $407,070 | $125,000 | $282,070 |
| 2018 | $4,386 | $381,360 | $115,000 | $266,360 |
| 2017 | $4,428 | $381,360 | $115,000 | $266,360 |
| 2016 | $4,477 | $386,440 | $115,000 | $271,440 |
| 2015 | $4,065 | $364,270 | $105,000 | $259,270 |
| 2014 | $3,944 | $354,190 | $100,000 | $254,190 |
Mortgage History
| Date | Status | Loan Amount | Loan Type |
|---|---|---|---|
| Open | $334,665 | VA | |
| Closed | $337,162 | VA | |
| Previous Owner | $320,000 | New Conventional | |
| Previous Owner | $225,520 | New Conventional |
Deed History
| Date | Type | Sale Price | Title Company |
|---|---|---|---|
| Warranty Deed | $370,000 | -- | |
| Warranty Deed | $400,000 | -- | |
| Deed | $281,900 | -- |
Similar Homes in the area
Source: Bright MLS
MLS Number: VAFX2225806
APN: 0783-07-0066
- 9427 Candleberry Ct
- 9615 Lincolnwood Dr
- 6101 Mantlepiece Ct
- 9532 Burning Branch Rd
- 9340 Burke Rd
- 6129 Capella Ave
- 9338 Lee St
- 9521 Vandola Ct
- 6109 Hatches Ct
- 9690 Church Way
- 6018 Mardale Ln
- 9322 Old Burke Lake Rd
- 9819 Burke Pond Ln
- 5838 Aplomado Dr
- 6001 Bonnie Bern Ct
- 5848 New England Woods Dr
- 6303 Shiplett Blvd
- 5912 New England Woods Dr
- 9210 Byron Terrace
- 5903 Kara Place
