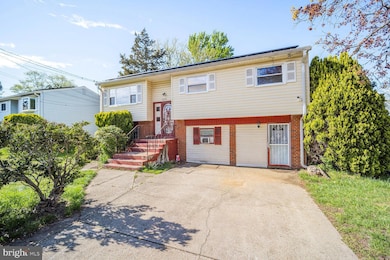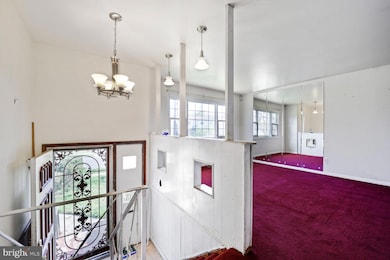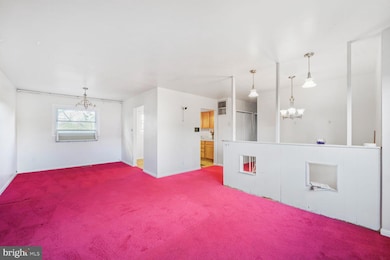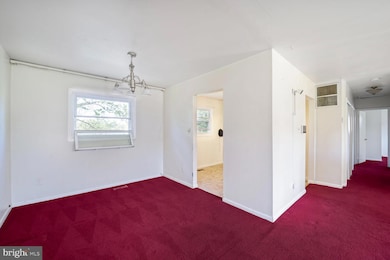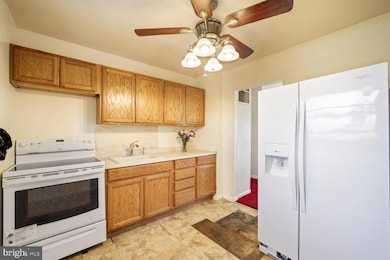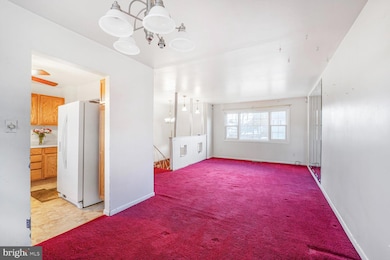
6028 Lucente Ave Suitland, MD 20746
Morningside NeighborhoodEstimated payment $2,197/month
Highlights
- No HOA
- Patio
- Forced Air Heating and Cooling System
About This Home
OFFER DEADLINE TUESDAY 7PM On the market for the first time in nearly 50 years! This well-loved split-level rambler is full of potential and ready for its next chapter. Situated on a quiet street just steps from public transportation and minutes from downtown DC, this home offers a spacious layout and fantastic location. The main level features a bright living room, dining area, kitchen, and coat closet. Originally designed as three bedrooms, two rooms have been combined to create a large primary bedroom—easily converted back to the original layout. A second bedroom and a full bathroom with recently updated shower complete this floor. The lower level offers generous living space, including potential for up to three additional bedrooms and an in-law suite. A second full bathroom was added in recent years. The level also includes a laundry area, storage, and access to an enclosed sunroom that leads to the large backyard. Additional features include a newer roof with solar panels for energy efficiency, a two-car driveway, and ample street parking. With some cosmetic updates, this home will truly shine. Conveniently located with easy access to DC, the Inner Harbor, and Northern Virginia. Don’t miss this rare opportunity!
Home Details
Home Type
- Single Family
Est. Annual Taxes
- $4,335
Year Built
- Built in 1963
Lot Details
- 6,500 Sq Ft Lot
- Property is zoned RSF65
Home Design
- Split Foyer
- Frame Construction
- Shingle Roof
- Composition Roof
Interior Spaces
- 1,028 Sq Ft Home
- Property has 3 Levels
- Basement
- Connecting Stairway
Bedrooms and Bathrooms
Parking
- 2 Parking Spaces
- 2 Driveway Spaces
Outdoor Features
- Patio
Schools
- Dr. Henry A. Wise High School
Utilities
- Forced Air Heating and Cooling System
- Window Unit Cooling System
- Natural Gas Water Heater
Community Details
- No Home Owners Association
- Skyline 3Rd Addn Subdivision
Listing and Financial Details
- Tax Lot 15
- Assessor Parcel Number 17060495242
Map
Home Values in the Area
Average Home Value in this Area
Tax History
| Year | Tax Paid | Tax Assessment Tax Assessment Total Assessment is a certain percentage of the fair market value that is determined by local assessors to be the total taxable value of land and additions on the property. | Land | Improvement |
|---|---|---|---|---|
| 2024 | $4,735 | $291,767 | $0 | $0 |
| 2023 | $4,458 | $273,200 | $65,500 | $207,700 |
| 2022 | $4,249 | $259,167 | $0 | $0 |
| 2021 | $4,040 | $245,133 | $0 | $0 |
| 2020 | $0 | $231,100 | $60,200 | $170,900 |
| 2019 | $3,226 | $225,267 | $0 | $0 |
| 2018 | $3,261 | $219,433 | $0 | $0 |
| 2017 | $3,320 | $213,600 | $0 | $0 |
| 2016 | -- | $196,667 | $0 | $0 |
| 2015 | $2,964 | $179,733 | $0 | $0 |
| 2014 | $2,964 | $162,800 | $0 | $0 |
Property History
| Date | Event | Price | Change | Sq Ft Price |
|---|---|---|---|---|
| 04/23/2025 04/23/25 | Pending | -- | -- | -- |
| 04/18/2025 04/18/25 | For Sale | $329,000 | -- | $320 / Sq Ft |
Deed History
| Date | Type | Sale Price | Title Company |
|---|---|---|---|
| Deed | -- | Quiet Title | |
| Interfamily Deed Transfer | -- | None Available |
Mortgage History
| Date | Status | Loan Amount | Loan Type |
|---|---|---|---|
| Open | $178,062 | FHA |
Similar Homes in the area
Source: Bright MLS
MLS Number: MDPG2146826
APN: 06-0495242
- 6010 Maria Ave
- 6212 Suitland Rd
- 6113 Peggyanne Ct
- 5773 Suitland Rd
- 5601 Hartfield Ave
- 6509 Suitland Rd
- 6519 Woodland Rd
- 4313 Elgin Ct
- 6002 Wesson Dr
- 6600 Woodland Rd
- 6201 Tamara Ct
- 6620 Pine Grove Dr
- 4322 Telfair Blvd
- 3721 Apothecary St
- 6109 Wesson Dr
- 4240 Talmadge Cir
- 5666 Rock Quarry Terrace
- 3703 Walters Ln
- 6050 S Hil Mar Cir
- 6702 Keystone Manor Dr

