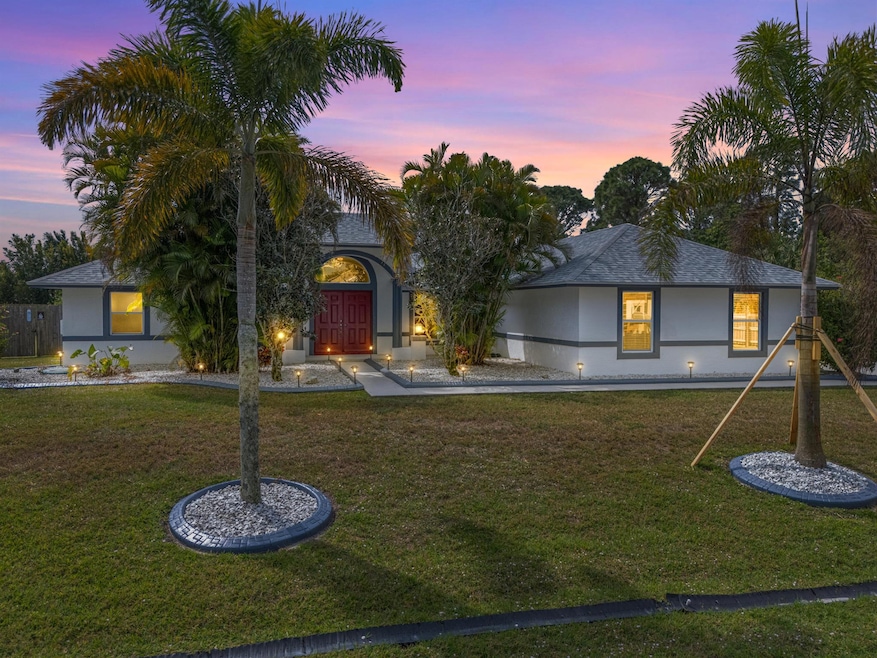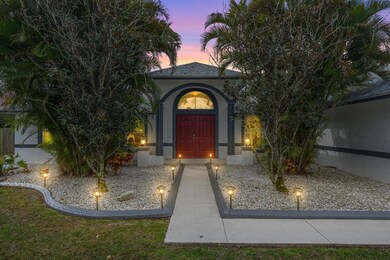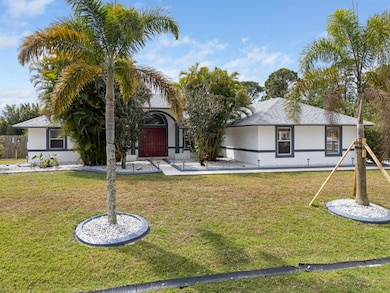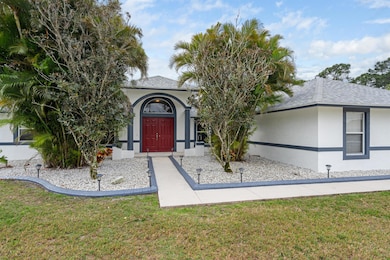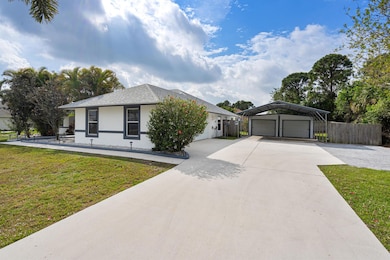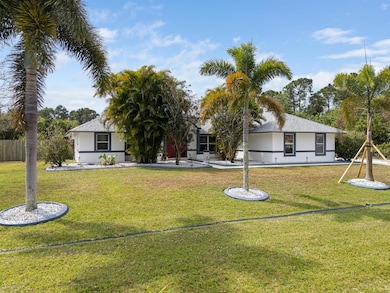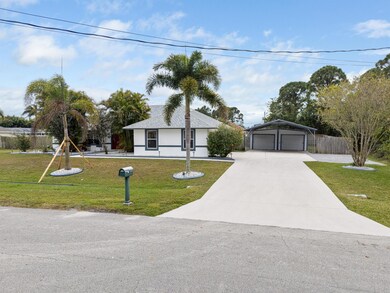
6028 NW Winfield Dr Port Saint Lucie, FL 34986
Torino NeighborhoodEstimated payment $4,240/month
Highlights
- Private Pool
- Garden View
- Mediterranean Architecture
- Vaulted Ceiling
- Jettted Tub and Separate Shower in Primary Bathroom
- Sun or Florida Room
About This Home
Look no further this home will stop you in your TRACKS! This gorgeous RJM-built home in the desirable Torino area has boundless features that will be sure to please any buyer. Close to shopping, highways, and METS Stadium. This home sits on a fenced 1/2 acre lot, with a huge size pool with water features galore, upgraded pool heater 24, Newer roof 22, AC 24, a huge carport and 2 huge sheds that can accommodate a vehicle in each, an amazing 3 car garage all decked out for any car enthusiast, room for an RV or boat, and much more. The interior of this gem has an open floor plan layout perfect for entertaining or relaxation, vaulted ceilings & large upgraded kitchen. The living areas offer views of the large stunning pool and well-sized yard. Your primary suite offers views of the pool,
Home Details
Home Type
- Single Family
Est. Annual Taxes
- $4,011
Year Built
- Built in 2002
Lot Details
- Fenced
- Property is zoned RS-2 PSL
Parking
- 3 Car Attached Garage
- Garage Door Opener
- Driveway
Home Design
- Mediterranean Architecture
- Shingle Roof
- Composition Roof
Interior Spaces
- 2,313 Sq Ft Home
- 1-Story Property
- Built-In Features
- Vaulted Ceiling
- Single Hung Metal Windows
- Great Room
- Family Room
- Formal Dining Room
- Den
- Workshop
- Sun or Florida Room
- Garden Views
- Fire and Smoke Detector
Kitchen
- Breakfast Area or Nook
- Breakfast Bar
- Electric Range
- Microwave
- Dishwasher
Flooring
- Laminate
- Ceramic Tile
Bedrooms and Bathrooms
- 4 Bedrooms
- Split Bedroom Floorplan
- Closet Cabinetry
- Walk-In Closet
- 2 Full Bathrooms
- Dual Sinks
- Jettted Tub and Separate Shower in Primary Bathroom
Laundry
- Laundry in Garage
- Dryer
Outdoor Features
- Private Pool
- Patio
- Shed
Utilities
- Central Heating and Cooling System
- Cable TV Available
Community Details
- Built by RJM Homes
- Torino Subdivision, Wildflower Floorplan
Listing and Financial Details
- Assessor Parcel Number 342072018120002
- Seller Considering Concessions
Map
Home Values in the Area
Average Home Value in this Area
Tax History
| Year | Tax Paid | Tax Assessment Tax Assessment Total Assessment is a certain percentage of the fair market value that is determined by local assessors to be the total taxable value of land and additions on the property. | Land | Improvement |
|---|---|---|---|---|
| 2024 | $3,918 | $199,224 | -- | -- |
| 2023 | $3,918 | $193,422 | $0 | $0 |
| 2022 | $3,867 | $187,789 | $0 | $0 |
| 2021 | $3,792 | $182,320 | $0 | $0 |
| 2020 | $3,612 | $171,519 | $0 | $0 |
| 2019 | $3,590 | $167,663 | $0 | $0 |
| 2018 | $3,415 | $164,537 | $0 | $0 |
| 2017 | $3,377 | $223,100 | $56,200 | $166,900 |
| 2016 | $3,331 | $231,600 | $41,400 | $190,200 |
| 2015 | $3,366 | $187,200 | $30,800 | $156,400 |
| 2014 | $3,190 | $155,498 | $0 | $0 |
Property History
| Date | Event | Price | Change | Sq Ft Price |
|---|---|---|---|---|
| 03/14/2025 03/14/25 | For Sale | $699,900 | -- | $303 / Sq Ft |
Deed History
| Date | Type | Sale Price | Title Company |
|---|---|---|---|
| Interfamily Deed Transfer | -- | Accommodation | |
| Warranty Deed | $15,000 | -- |
Mortgage History
| Date | Status | Loan Amount | Loan Type |
|---|---|---|---|
| Open | $150,000 | Credit Line Revolving | |
| Open | $261,250 | New Conventional | |
| Closed | $164,800 | New Conventional | |
| Closed | $11,100 | No Value Available |
Similar Homes in Port Saint Lucie, FL
Source: BeachesMLS
MLS Number: R11071764
APN: 34-20-720-1812-0002
- 6127 NW Drophy Ave
- 6148 NW Densaw Terrace
- 6122 NW Densaw Terrace
- 6003 NW Winfield Dr
- 6108 NW Densaw Terrace
- 6192 NW East Deville Cir
- 6460 NW Flair St
- 6459 NW Fontana St
- 6093 NW East Deville Cir
- 6460 NW Faye St
- 6157 NW Gatun Dr
- 6186 NW Gatun Dr
- 6122 NW Daroco Terrace
- 6178 NW Topaz Way
- 6449 NW Halibut St
- 6116 NW Daroco Terrace
- 6154 NW East Deville Cir
- 5784 NW Wesley Rd
- 6105 NW Gause Ave
- 542 NW Chipshot Ln
