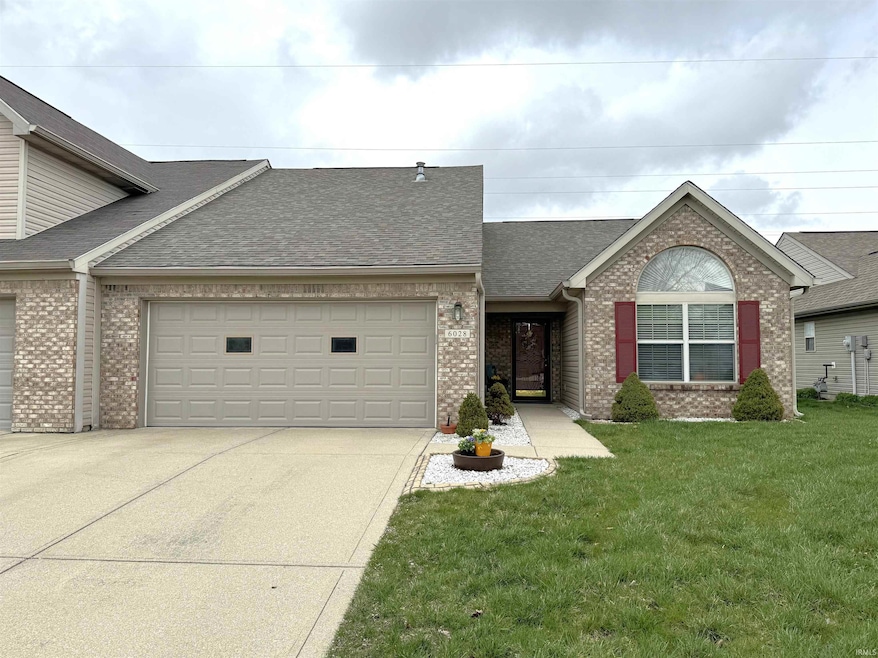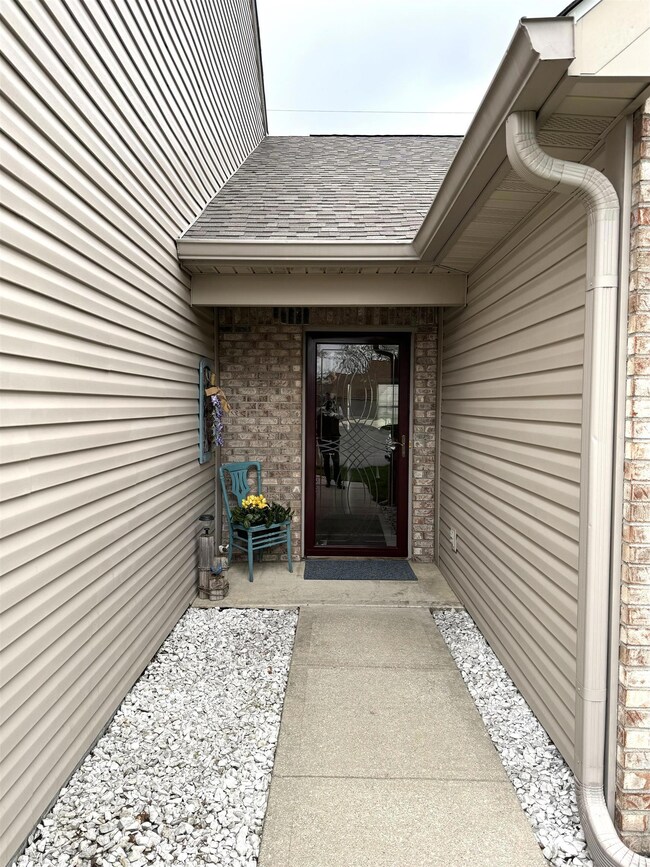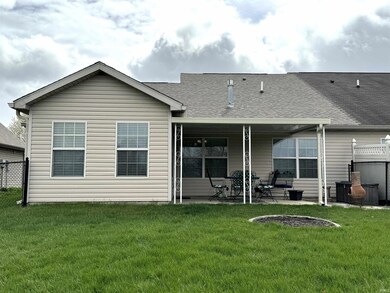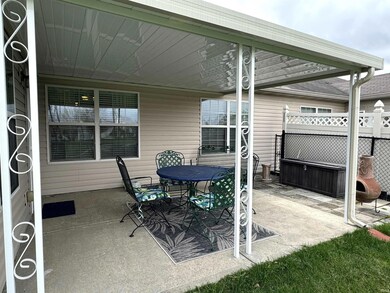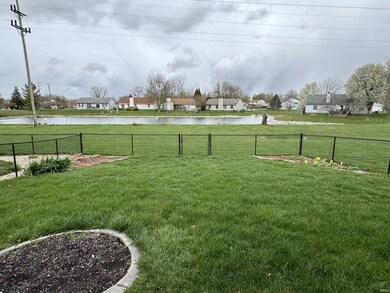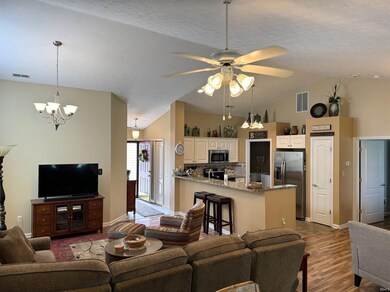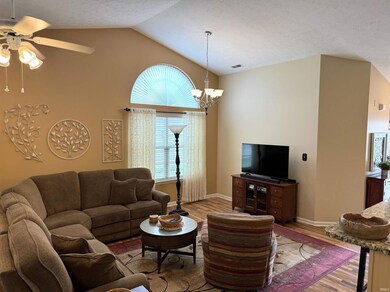
6028 Riva Ridge Dr Indianapolis, IN 46237
Poplar Grove NeighborhoodHighlights
- Vaulted Ceiling
- Covered patio or porch
- Walk-In Closet
- Franklin Central High School Rated A-
- 2 Car Attached Garage
- Breakfast Bar
About This Home
As of July 2024Come see this Beautiful 2 bedrooms, 2 bathroom paired patio home in Franklin Township's Crystal Lake neighborhood! A spacious great room with vaulted ceilings welcomes you into the home where there is ample room to entertain your guests. The kitchen has been updated with granite countertops and stainless appliances as well as a breakfast bar and overlooks the family room complete with a gas log fireplace. The primary bedroom features vaulted ceilings, full bathroom with stand-up shower, hard surface vanity and a large walk-in closet. Enjoy the water view from your all-season sunroom, or outside on the covered concrete patio where you have a fully fenced back yard. This property also has a finished 2-car garage, which offers additional storage space. Relax and let the HOA take care of your grass cutting for you. Location offers convenient access to nearby dining, shopping, & I-465.
Last Buyer's Agent
LAF NonMember
NonMember LAF
Property Details
Home Type
- Multi-Family
Est. Annual Taxes
- $1,046
Year Built
- Built in 2002
Lot Details
- 9,583 Sq Ft Lot
- Level Lot
HOA Fees
- $50 Monthly HOA Fees
Parking
- 2 Car Attached Garage
- Driveway
Home Design
- Patio Home
- Property Attached
- Brick Exterior Construction
- Slab Foundation
- Vinyl Construction Material
Interior Spaces
- 1,457 Sq Ft Home
- Vaulted Ceiling
- Gas Log Fireplace
- Entrance Foyer
- Laundry on main level
Kitchen
- Breakfast Bar
- Disposal
Flooring
- Laminate
- Vinyl
Bedrooms and Bathrooms
- 2 Bedrooms
- En-Suite Primary Bedroom
- Walk-In Closet
- 2 Full Bathrooms
Outdoor Features
- Covered patio or porch
Schools
- Arlington Elementary School
- Franklin Township West Middle School
- Franklin Central High School
Utilities
- Forced Air Heating and Cooling System
- Heating System Uses Gas
Listing and Financial Details
- Assessor Parcel Number 49-10-35-104-078.000-300
Map
Home Values in the Area
Average Home Value in this Area
Property History
| Date | Event | Price | Change | Sq Ft Price |
|---|---|---|---|---|
| 07/19/2024 07/19/24 | Sold | $250,000 | -3.4% | $172 / Sq Ft |
| 06/24/2024 06/24/24 | Pending | -- | -- | -- |
| 06/10/2024 06/10/24 | Price Changed | $258,900 | -0.4% | $178 / Sq Ft |
| 05/08/2024 05/08/24 | Price Changed | $259,900 | -1.9% | $178 / Sq Ft |
| 05/06/2024 05/06/24 | For Sale | $265,000 | 0.0% | $182 / Sq Ft |
| 04/26/2024 04/26/24 | Pending | -- | -- | -- |
| 04/11/2024 04/11/24 | Price Changed | $265,000 | -1.8% | $182 / Sq Ft |
| 04/03/2024 04/03/24 | For Sale | $269,900 | -- | $185 / Sq Ft |
Tax History
| Year | Tax Paid | Tax Assessment Tax Assessment Total Assessment is a certain percentage of the fair market value that is determined by local assessors to be the total taxable value of land and additions on the property. | Land | Improvement |
|---|---|---|---|---|
| 2024 | $1,047 | $212,100 | $22,700 | $189,400 |
| 2023 | $1,047 | $153,100 | $22,700 | $130,400 |
| 2022 | $1,027 | $155,800 | $22,700 | $133,100 |
| 2021 | $1,006 | $150,800 | $22,700 | $128,100 |
| 2020 | $986 | $143,900 | $22,700 | $121,200 |
| 2019 | $966 | $137,700 | $18,700 | $119,000 |
| 2018 | $947 | $131,400 | $18,700 | $112,700 |
| 2017 | $928 | $127,900 | $18,700 | $109,200 |
| 2016 | $909 | $111,700 | $18,700 | $93,000 |
| 2014 | $935 | $110,000 | $18,700 | $91,300 |
| 2013 | $1,012 | $119,800 | $18,700 | $101,100 |
Mortgage History
| Date | Status | Loan Amount | Loan Type |
|---|---|---|---|
| Open | $241,062 | VA | |
| Previous Owner | $25,000 | New Conventional |
Deed History
| Date | Type | Sale Price | Title Company |
|---|---|---|---|
| Warranty Deed | $250,000 | None Listed On Document | |
| Special Warranty Deed | -- | None Available | |
| Sheriffs Deed | $119,900 | None Available |
Similar Homes in Indianapolis, IN
Source: Indiana Regional MLS
MLS Number: 202411114
APN: 49-10-35-104-078.000-300
- 6127 Crystal View Dr
- 6145 Crystal View Dr
- 6218 Churchman Way
- 4320 Lucky Ct
- 4618 Angelica Dr
- 4835 Franklin Villas Dr
- 4871 Franklin Villas Dr
- 4916 Franklin Villas Dr
- 5614 Personality Ct
- 4921 Dancer Dr
- 4238 Vestry Ct
- 4911 Carry Back Ln
- 4827 Spring Flower Ct
- 4744 Whirlaway Dr
- 5207 Rolling Meadow Blvd
- 5203 Rolling Meadow Blvd
- 5119 Rolling Meadow Blvd
- 5144 Rolling Meadow Blvd
- 5123 Rolling Meadow Blvd
- 5143 Rolling Meadow Blvd
