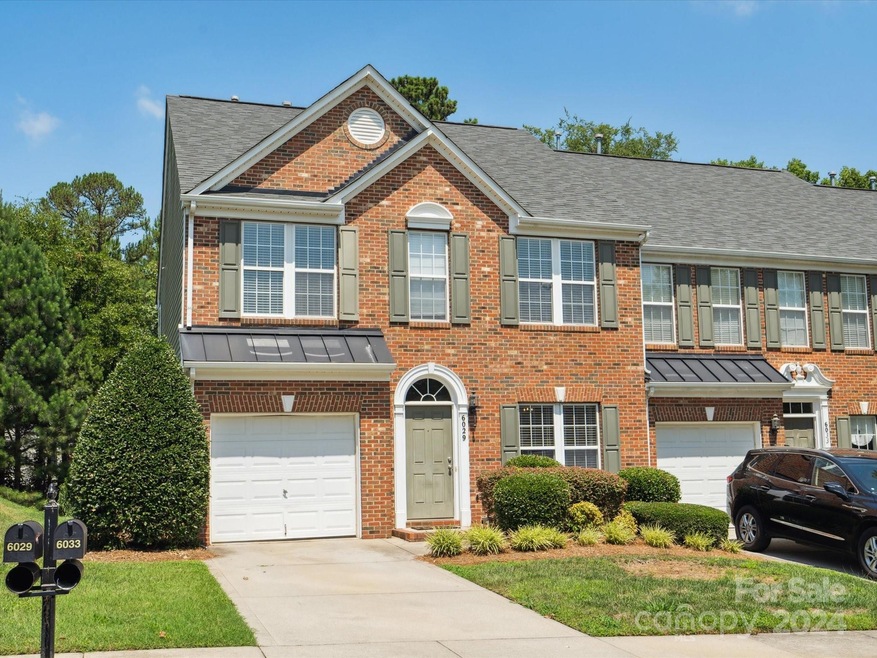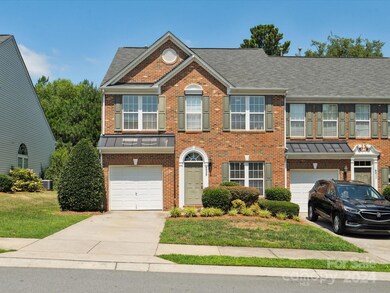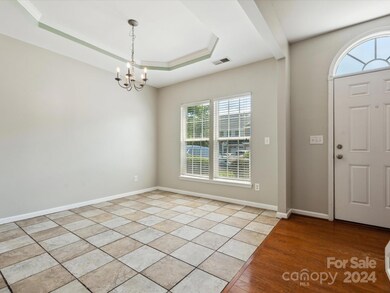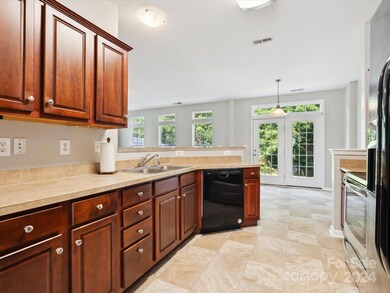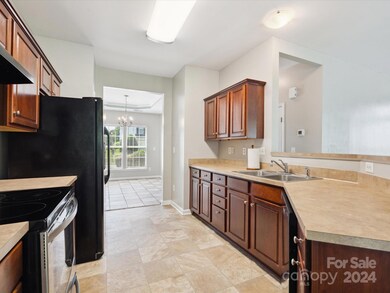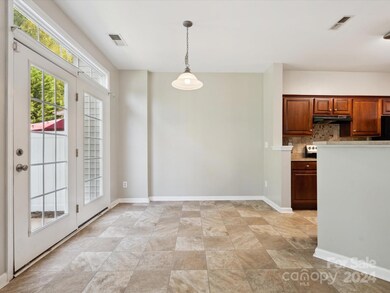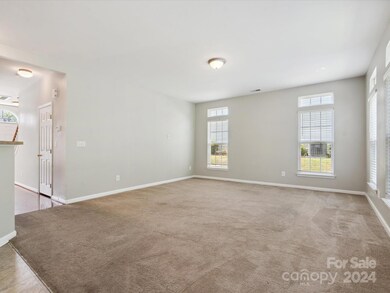
6029 Queens Walk Ct Fort Mill, SC 29707
Indian Land NeighborhoodHighlights
- 1 Car Attached Garage
- Laundry Room
- Central Heating and Cooling System
- Harrisburg Elementary School Rated A-
About This Home
As of December 2024Large end unit townhome!! Welcome to 6029 Queens Walk Court located in the heart of Indian Land, SC. This home features a dining room, living room, breakfast nook and kitchen with plenty of windows letting in natural light on the first floor. Upstairs you will find that there is plenty of space in each room and more than enough closet space. Located minutes from Ballantyne and Indian Land. Don't miss this opportunity!
Last Agent to Sell the Property
Real Broker, LLC Brokerage Email: geislerinvestmentgroup@gmail.com License #313334

Townhouse Details
Home Type
- Townhome
Est. Annual Taxes
- $3,464
Year Built
- Built in 2005
HOA Fees
- $240 Monthly HOA Fees
Parking
- 1 Car Attached Garage
- Driveway
Home Design
- Brick Exterior Construction
- Slab Foundation
Interior Spaces
- 2-Story Property
- Dishwasher
Bedrooms and Bathrooms
- 3 Bedrooms
Laundry
- Laundry Room
- Dryer
- Washer
Schools
- Harrisburg Elementary School
- Indian Land Middle School
- Indian Land High School
Utilities
- Central Heating and Cooling System
Community Details
- Glen Laurel Subdivision
- Mandatory home owners association
Listing and Financial Details
- Assessor Parcel Number 0005H-0D-011.00
Map
Home Values in the Area
Average Home Value in this Area
Property History
| Date | Event | Price | Change | Sq Ft Price |
|---|---|---|---|---|
| 12/11/2024 12/11/24 | Sold | $327,500 | -0.5% | $178 / Sq Ft |
| 10/26/2024 10/26/24 | Price Changed | $329,000 | -3.2% | $179 / Sq Ft |
| 09/24/2024 09/24/24 | Price Changed | $340,000 | -2.9% | $185 / Sq Ft |
| 08/30/2024 08/30/24 | For Sale | $350,000 | +6.9% | $191 / Sq Ft |
| 08/28/2024 08/28/24 | Off Market | $327,500 | -- | -- |
| 07/19/2024 07/19/24 | For Sale | $350,000 | -- | $191 / Sq Ft |
Tax History
| Year | Tax Paid | Tax Assessment Tax Assessment Total Assessment is a certain percentage of the fair market value that is determined by local assessors to be the total taxable value of land and additions on the property. | Land | Improvement |
|---|---|---|---|---|
| 2024 | $3,464 | $9,825 | $1,953 | $7,872 |
| 2023 | $3,464 | $9,825 | $1,953 | $7,872 |
| 2022 | $3,392 | $9,825 | $1,953 | $7,872 |
| 2021 | $3,343 | $9,825 | $1,953 | $7,872 |
| 2020 | $2,917 | $8,544 | $1,500 | $7,044 |
| 2019 | $2,888 | $8,544 | $1,500 | $7,044 |
| 2018 | $2,779 | $8,544 | $1,500 | $7,044 |
| 2017 | $2,758 | $0 | $0 | $0 |
| 2016 | $2,649 | $0 | $0 | $0 |
| 2015 | $2,454 | $0 | $0 | $0 |
| 2014 | $2,454 | $0 | $0 | $0 |
| 2013 | $2,454 | $0 | $0 | $0 |
Mortgage History
| Date | Status | Loan Amount | Loan Type |
|---|---|---|---|
| Open | $262,000 | New Conventional | |
| Previous Owner | $103,120 | New Conventional | |
| Previous Owner | $30,550 | Stand Alone Second | |
| Previous Owner | $122,150 | New Conventional |
Deed History
| Date | Type | Sale Price | Title Company |
|---|---|---|---|
| Deed | $327,500 | None Listed On Document | |
| Special Warranty Deed | $128,900 | -- | |
| Foreclosure Deed | $50,000 | -- | |
| Deed | $152,730 | None Available | |
| Deed | $125,000 | -- |
Similar Homes in Fort Mill, SC
Source: Canopy MLS (Canopy Realtor® Association)
MLS Number: 4163168
APN: 0005H-0D-011.00
- TBD Silver Run Rd
- 2934 Hiddenbrook Way
- 2914 Hiddenbrook Way
- 4086 Buckingham Dr
- 4006 Hickory View Dr
- 1001 Hatton Terrace
- 1021 Glen Laurel Dr
- 6276 Artigas Dr
- 5585 Zeeland Ln
- 10364 Silver Mine Rd
- 10368 Silver Mine Rd
- 00 Charleston Ct
- 6234 Artigas Dr
- 8023 Alford Rd
- 4849 Tacoma Dr
- 9300 Vecchio Dr
- 2077 Taney Way
- 3039 Keswick Terrace
- 4312 Plumeria Way
- 3878 Fairlady Ln
