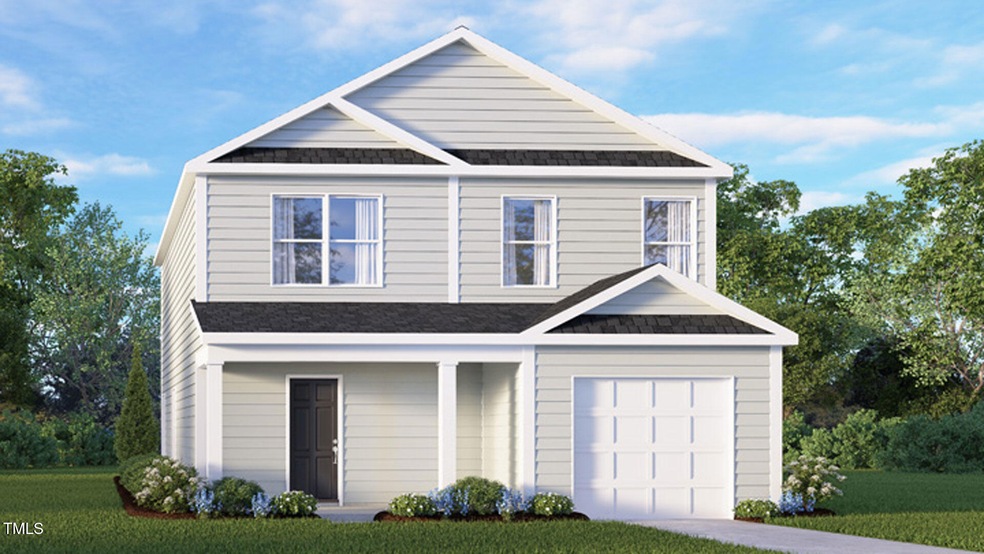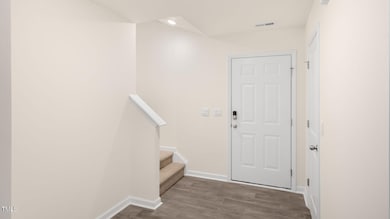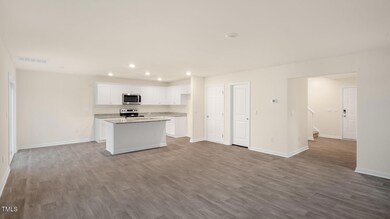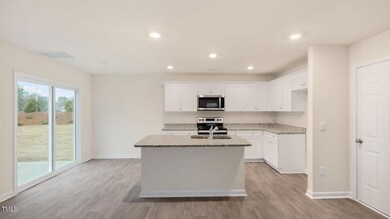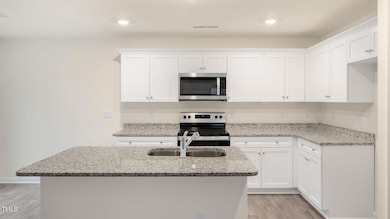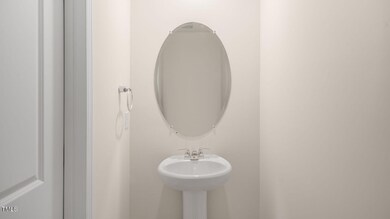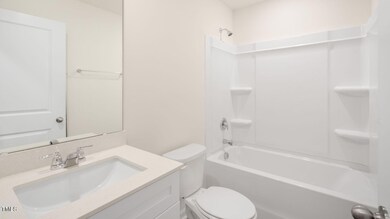
6029 Sodium St Raleigh, NC 27610
Southeast Raleigh NeighborhoodEstimated payment $2,447/month
Highlights
- Under Construction
- Quartz Countertops
- Breakfast Room
- Traditional Architecture
- Neighborhood Views
- 1 Car Attached Garage
About This Home
The Oliver floorplan boasts an open layout, great for entertaining guests or spending quality time with family. As you step inside, you're led into a warm living room that flows seamlessly into the dining area and kitchen. The kitchen features electric appliances, quartz countertops, and a convenient breakfast bar for casual meals. The primary bedroom features a large walk-in closet and a private en-suite bathroom with a large walk-in shower. The two additional bedrooms upstairs share a full bathroom with a shower/tub combo. Other notable features of this home include a cozy front porch, a convenient laundry room, and a one-car garage for added storage or parking. Smart home features included! *Photos are for representation purposes only.
Home Details
Home Type
- Single Family
Year Built
- Built in 2024 | Under Construction
Lot Details
- 6,098 Sq Ft Lot
- Back and Front Yard
HOA Fees
- $64 Monthly HOA Fees
Parking
- 1 Car Attached Garage
- Front Facing Garage
- Garage Door Opener
Home Design
- Home is estimated to be completed on 7/30/25
- Traditional Architecture
- Brick or Stone Mason
- Slab Foundation
- Frame Construction
- Blown-In Insulation
- Batts Insulation
- Shingle Roof
- Fiberglass Roof
- Shake Siding
- Vinyl Siding
- Stone
Interior Spaces
- 1,669 Sq Ft Home
- 2-Story Property
- Smooth Ceilings
- Recessed Lighting
- Low Emissivity Windows
- Window Screens
- Family Room
- Breakfast Room
- Neighborhood Views
- Smart Home
Kitchen
- Electric Range
- Microwave
- Dishwasher
- Kitchen Island
- Quartz Countertops
Flooring
- Carpet
- Vinyl
Bedrooms and Bathrooms
- 3 Bedrooms
- Walk-In Closet
- Double Vanity
- Private Water Closet
- Walk-in Shower
Laundry
- Laundry Room
- Laundry on upper level
- Washer and Electric Dryer Hookup
Attic
- Scuttle Attic Hole
- Pull Down Stairs to Attic
Schools
- Barwell Elementary School
- East Garner Middle School
- South Garner High School
Utilities
- Central Air
- Heating Available
- Electric Water Heater
- Cable TV Available
Additional Features
- Patio
- Grass Field
Listing and Financial Details
- Home warranty included in the sale of the property
Community Details
Overview
- Association fees include ground maintenance
- Charleston Management Association, Phone Number (919) 847-3003
- Built by D.R. Horton
- Barwell Park Subdivision, Oliver D Floorplan
Security
- Resident Manager or Management On Site
Map
Home Values in the Area
Average Home Value in this Area
Property History
| Date | Event | Price | Change | Sq Ft Price |
|---|---|---|---|---|
| 04/16/2025 04/16/25 | Pending | -- | -- | -- |
| 04/04/2025 04/04/25 | For Sale | $361,990 | -- | $217 / Sq Ft |
Similar Homes in the area
Source: Doorify MLS
MLS Number: 10087019
