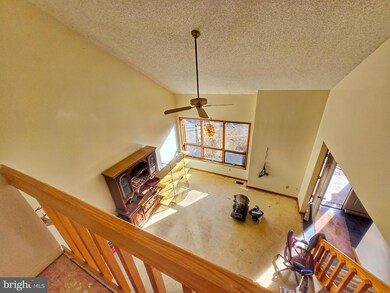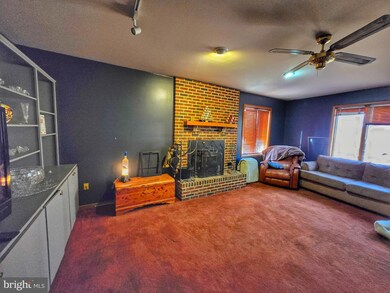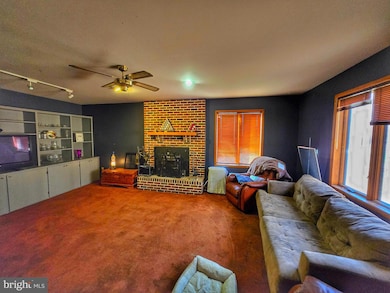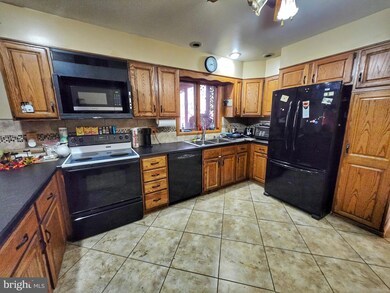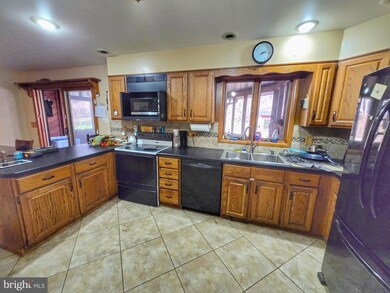
6029 Woodview Ln Zionsville, PA 18092
Upper Milford Township NeighborhoodHighlights
- Above Ground Pool
- Panoramic View
- Recreation Room
- Eyer Middle School Rated A-
- Colonial Architecture
- Wood Flooring
About This Home
As of February 2025Welcome to 6029 Woodview Ln, a hidden gem nestled on a peaceful cul-de-sac in Zionsville, PA. Located in the highly sought-after East Penn School District, this home offers the perfect blend of space, privacy, and potential. Situated on nearly 2 acres of serene land, this property features a private entrance and plenty of room to roam. With 2,405 sq ft of living space, it includes 3 bedrooms and 2.5 baths making it ideal for families of all sizes. The spacious kitchen is perfect for meal prep, while the cozy family room with a fireplace is great for relaxing evenings. Step outside to enjoy the covered patio, perfect for outdoor gatherings or quiet mornings. The home also boasts a newer roof and a 2-car garage for convenience. This home offers incredible value and endless potential to make it uniquely yours. Don’t let this opportunity pass you by!
Home Details
Home Type
- Single Family
Est. Annual Taxes
- $6,782
Year Built
- Built in 1984
Lot Details
- 1.91 Acre Lot
- Property is zoned R-A
Parking
- 2 Car Attached Garage
- 6 Driveway Spaces
- Front Facing Garage
Property Views
- Panoramic
- Garden
Home Design
- Colonial Architecture
- Contemporary Architecture
- Frame Construction
- Asphalt Roof
- Concrete Perimeter Foundation
Interior Spaces
- Property has 2 Levels
- 1 Fireplace
- Entrance Foyer
- Family Room Off Kitchen
- Combination Dining and Living Room
- Recreation Room
- Laundry on main level
Kitchen
- Breakfast Area or Nook
- Eat-In Kitchen
- Electric Oven or Range
Flooring
- Wood
- Carpet
Bedrooms and Bathrooms
- 3 Bedrooms
- En-Suite Primary Bedroom
- En-Suite Bathroom
- Walk-in Shower
Partially Finished Basement
- Basement Fills Entire Space Under The House
- Walk-Up Access
Pool
- Above Ground Pool
Schools
- Shoemaker Elementary School
- Eyer Middle School
- Emmaus High School
Utilities
- Forced Air Heating and Cooling System
- Heat Pump System
- Well
- Electric Water Heater
- On Site Septic
Community Details
- No Home Owners Association
Listing and Financial Details
- Tax Lot 39
- Assessor Parcel Number 548234492505-00001
Map
Home Values in the Area
Average Home Value in this Area
Property History
| Date | Event | Price | Change | Sq Ft Price |
|---|---|---|---|---|
| 02/28/2025 02/28/25 | Sold | $365,000 | -8.7% | $143 / Sq Ft |
| 01/23/2025 01/23/25 | Pending | -- | -- | -- |
| 01/10/2025 01/10/25 | For Sale | $399,900 | -- | $157 / Sq Ft |
Tax History
| Year | Tax Paid | Tax Assessment Tax Assessment Total Assessment is a certain percentage of the fair market value that is determined by local assessors to be the total taxable value of land and additions on the property. | Land | Improvement |
|---|---|---|---|---|
| 2025 | $7,243 | $283,700 | $75,500 | $208,200 |
| 2024 | $6,922 | $283,700 | $75,500 | $208,200 |
| 2023 | $6,782 | $283,700 | $75,500 | $208,200 |
| 2022 | $6,620 | $283,700 | $208,200 | $75,500 |
| 2021 | $6,477 | $283,700 | $75,500 | $208,200 |
| 2020 | $6,415 | $283,700 | $75,500 | $208,200 |
| 2019 | $6,375 | $283,700 | $75,500 | $208,200 |
| 2018 | $6,212 | $283,700 | $75,500 | $208,200 |
| 2017 | $6,102 | $283,700 | $75,500 | $208,200 |
| 2016 | -- | $283,700 | $75,500 | $208,200 |
| 2015 | -- | $283,700 | $75,500 | $208,200 |
| 2014 | -- | $283,700 | $75,500 | $208,200 |
Mortgage History
| Date | Status | Loan Amount | Loan Type |
|---|---|---|---|
| Open | $422,000 | New Conventional | |
| Previous Owner | $227,136 | FHA | |
| Previous Owner | $192,816 | FHA | |
| Previous Owner | $186,303 | New Conventional | |
| Previous Owner | $34,486 | Unknown | |
| Previous Owner | $80,000 | Credit Line Revolving |
Deed History
| Date | Type | Sale Price | Title Company |
|---|---|---|---|
| Special Warranty Deed | $365,000 | None Listed On Document | |
| Deed | $275,000 | Paramount Abstract Inc | |
| Interfamily Deed Transfer | -- | Paramount Abstract Inc | |
| Deed | $210,000 | -- | |
| Deed | $19,600 | -- | |
| Deed | $108,000 | -- |
Similar Homes in the area
Source: Bright MLS
MLS Number: PALH2010870
APN: 548234492505-1
- 5810 Tomahawk Ln
- 6124 Indian Creek Rd
- 6271 Batman Rd
- 6335 Sweetbriar Ln
- 6112 Chestnut St
- 6549 Sweetbriar Ln
- 5201 Stansfield Dr
- 7170 Powder Valley Rd
- 5240 Geissinger Rd
- 4761 Wendi Dr E
- 7407 Sweetwood Dr
- 4835 Shimerville Rd
- 72 S Fairview St
- Lot 1 Mountain Rd
- 7632 Kings Hwy S
- 317 Ashford Ln
- 6709 Mountain Rd
- 5065 Milford Rd
- 4434 Taviston Ct E
- 5125 Maple Ridge Way

