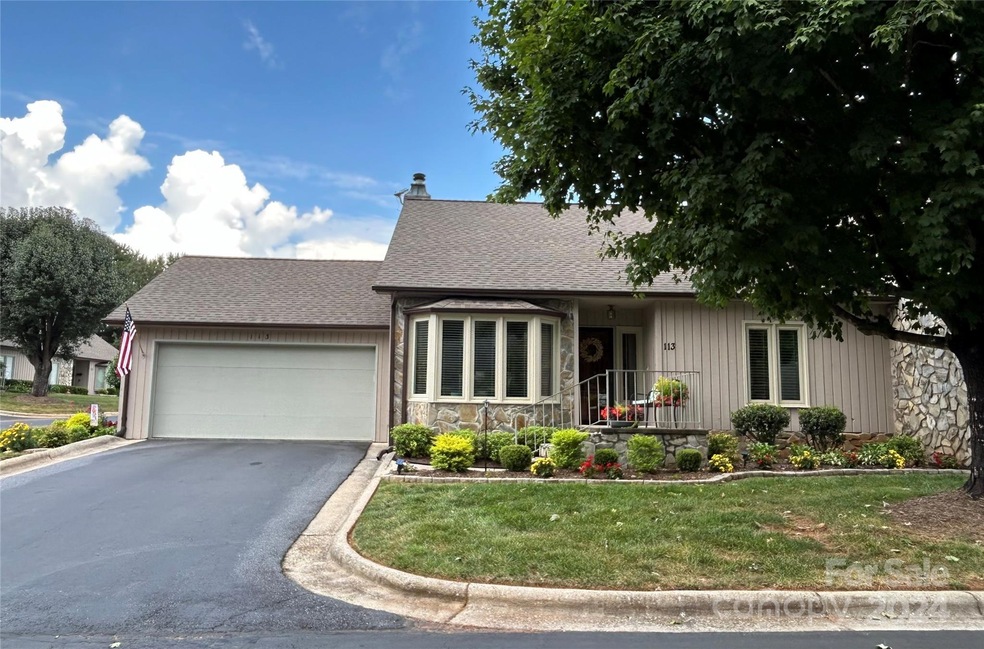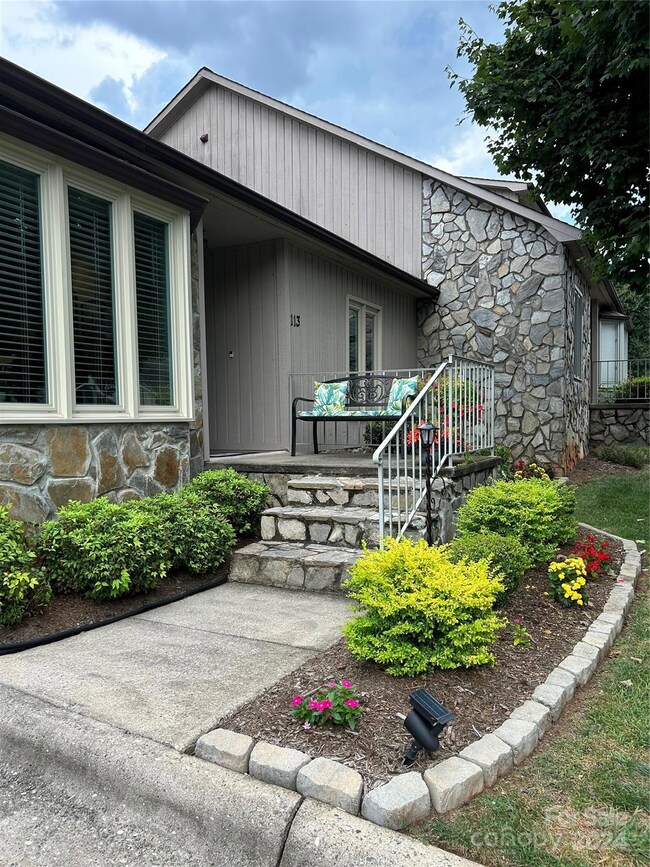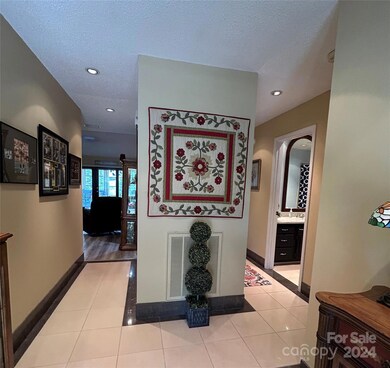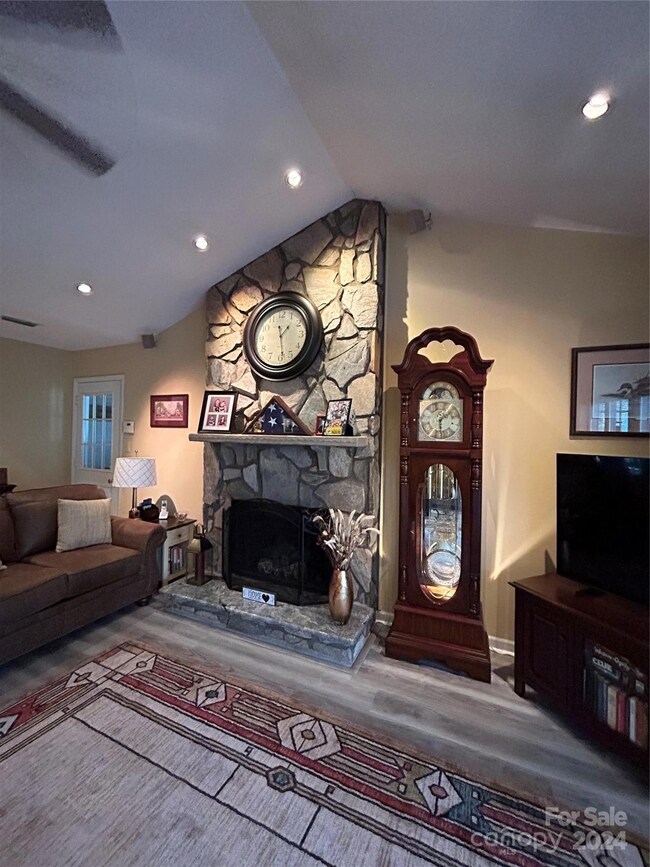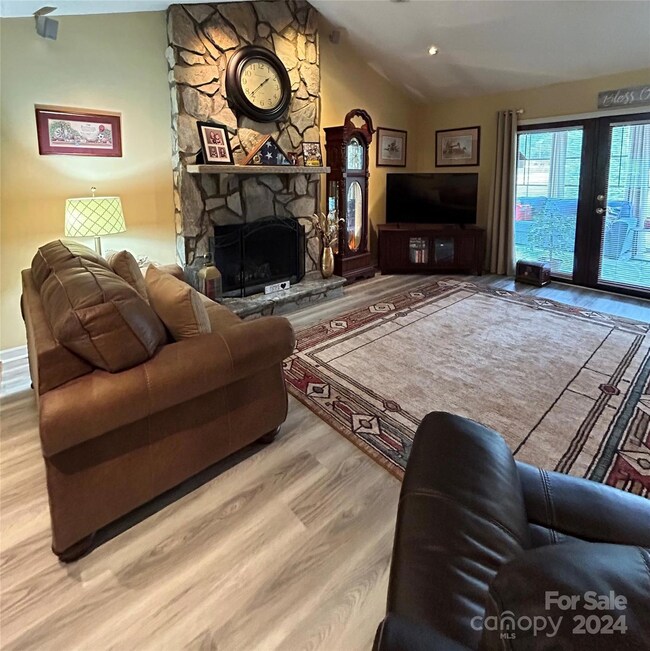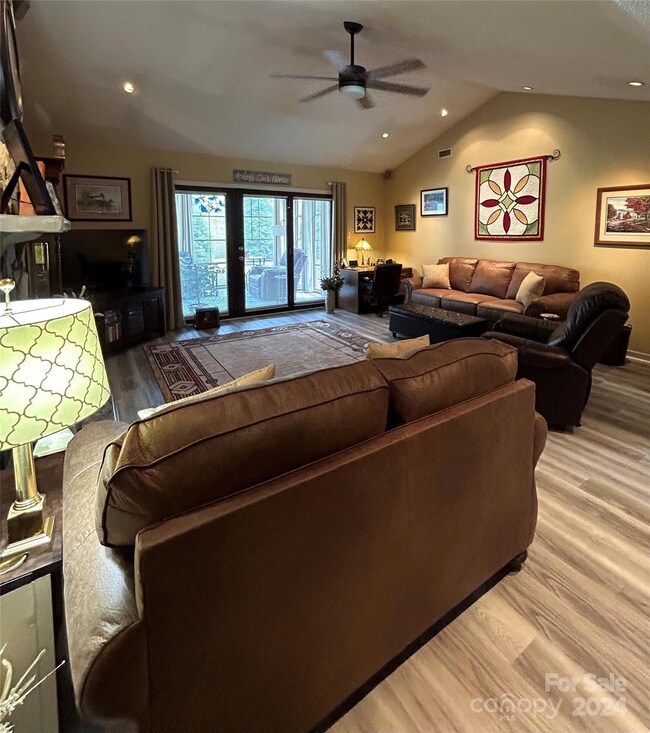
603 29th Ave NE Unit 113 Hickory, NC 28601
Highlights
- Bar Fridge
- 2 Car Attached Garage
- 1-Story Property
- Clyde Campbell Elementary School Rated A-
- Laundry Room
- Wood Siding
About This Home
As of February 2025Don't miss this opportunity to live in the desirable Pebble Creek Village neighborhood! This newly renovated home has both elegance and functional space, all with the low-maintenance benefits of a townhome. This 2 bedroom, 2 full bath corner unit offers one-level living with all the perks of an HOA-guided community. Beautifully remodeled and immaculately clean, this unit boasts a beautiful living room and kitchen, brand new heated & cooled sunroom, 2-car garage, and a gorgeous lawn. Vaulted ceilings, ceramic tile, and luxury LVT make this home shine. NUMEROUS UPDATES in the past two years, including NEW windows, NEW heat pump, NEW washer/dryer with 5-year warranty, NEW refrigerator and more! See new photos for updated, no-hassle fall landscaping!
Last Agent to Sell the Property
Coldwell Banker Newton RE Brokerage Email: allisonpryor.realty@gmail.com License #323892

Townhouse Details
Home Type
- Townhome
Est. Annual Taxes
- $1,931
Year Built
- Built in 1988
HOA Fees
- $220 Monthly HOA Fees
Parking
- 2 Car Attached Garage
Home Design
- Slab Foundation
- Wood Siding
- Stone Siding
Interior Spaces
- 1,275 Sq Ft Home
- 1-Story Property
- Bar Fridge
- Propane Fireplace
- Living Room with Fireplace
- Laundry Room
Kitchen
- Electric Range
- Dishwasher
Bedrooms and Bathrooms
- 2 Main Level Bedrooms
- 2 Full Bathrooms
Schools
- Clyde Campbell Elementary School
- Arndt Middle School
- St. Stephens High School
Utilities
- Heat Pump System
Community Details
- Pebble Creek Subdivision
- Mandatory home owners association
Listing and Financial Details
- Assessor Parcel Number 371410255365
Map
Home Values in the Area
Average Home Value in this Area
Property History
| Date | Event | Price | Change | Sq Ft Price |
|---|---|---|---|---|
| 02/06/2025 02/06/25 | Sold | $300,000 | -4.5% | $235 / Sq Ft |
| 01/02/2025 01/02/25 | Pending | -- | -- | -- |
| 12/30/2024 12/30/24 | Price Changed | $314,000 | -1.6% | $246 / Sq Ft |
| 11/10/2024 11/10/24 | Price Changed | $319,000 | -1.5% | $250 / Sq Ft |
| 10/28/2024 10/28/24 | Price Changed | $324,000 | -1.5% | $254 / Sq Ft |
| 10/14/2024 10/14/24 | Price Changed | $329,000 | -2.9% | $258 / Sq Ft |
| 09/19/2024 09/19/24 | Price Changed | $339,000 | -2.9% | $266 / Sq Ft |
| 09/04/2024 09/04/24 | For Sale | $349,000 | +17.1% | $274 / Sq Ft |
| 10/07/2022 10/07/22 | Sold | $298,000 | +5.3% | $234 / Sq Ft |
| 08/12/2022 08/12/22 | Pending | -- | -- | -- |
| 08/05/2022 08/05/22 | For Sale | $283,000 | -- | $222 / Sq Ft |
Tax History
| Year | Tax Paid | Tax Assessment Tax Assessment Total Assessment is a certain percentage of the fair market value that is determined by local assessors to be the total taxable value of land and additions on the property. | Land | Improvement |
|---|---|---|---|---|
| 2024 | $1,931 | $226,200 | $18,000 | $208,200 |
| 2023 | $1,931 | $226,200 | $18,000 | $208,200 |
| 2022 | $1,681 | $139,800 | $13,000 | $126,800 |
| 2021 | $841 | $139,800 | $13,000 | $126,800 |
| 2020 | $813 | $139,800 | $0 | $0 |
| 2019 | $813 | $69,900 | $0 | $0 |
| 2018 | $707 | $123,900 | $13,000 | $110,900 |
| 2017 | $707 | $0 | $0 | $0 |
| 2016 | $707 | $0 | $0 | $0 |
| 2015 | $1,368 | $123,900 | $13,000 | $110,900 |
| 2014 | $1,368 | $134,600 | $14,000 | $120,600 |
Mortgage History
| Date | Status | Loan Amount | Loan Type |
|---|---|---|---|
| Previous Owner | $90,000 | New Conventional |
Deed History
| Date | Type | Sale Price | Title Company |
|---|---|---|---|
| Warranty Deed | $300,000 | None Listed On Document | |
| Warranty Deed | $300,000 | None Listed On Document | |
| Warranty Deed | $298,000 | -- | |
| Warranty Deed | $139,000 | Chicago Title Insurance Co | |
| Deed | $112,500 | -- | |
| Deed | $78,000 | -- |
Similar Homes in Hickory, NC
Source: Canopy MLS (Canopy Realtor® Association)
MLS Number: 4179196
APN: 3714102553650000
- 538 30th Avenue Cir NE
- 586 30th Avenue Cir NE
- 574 30th Avenue Cir NE
- 210 35th Ave NE
- 3021 8th Street Ct NE
- 121 33rd Ave NE
- 811 Wynnshire Dr Unit A
- 287 29th Ave NE
- 71 40th Avenue Dr NE Unit 7
- 810 Wynnshire Dr Unit D
- 808 Wynnshire Dr Unit A
- 824 Wynnshire Dr Unit D
- 829 Wynnshire Dr Unit 57
- 831 Wynnshire Dr Unit 60
- 833 Wynnshire Dr Unit 56
- 833 Wynnshire Dr Unit 55
- 835 Wynnshire Dr Unit 53
- 3039 N Center St Unit 10/C
- 3815 10th St NE
- 3660 9th Street Dr NE
