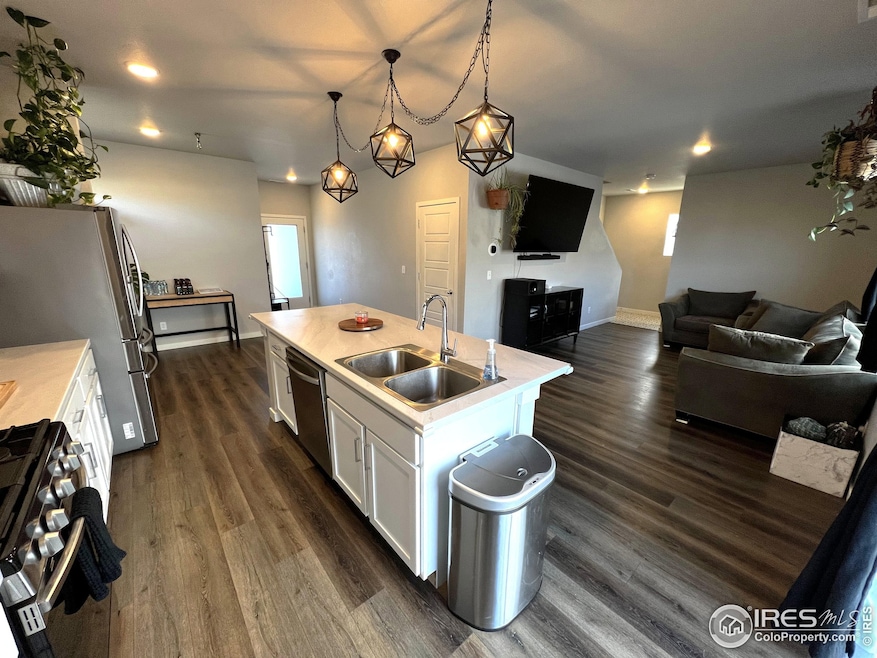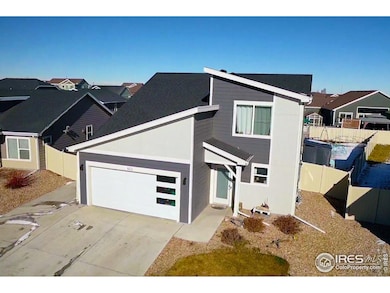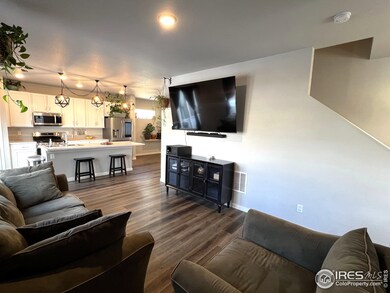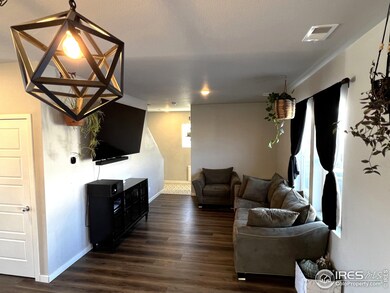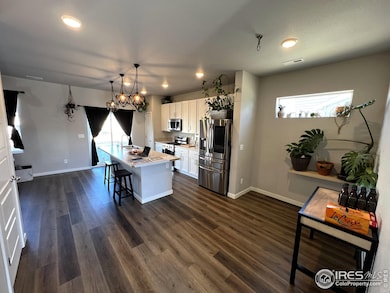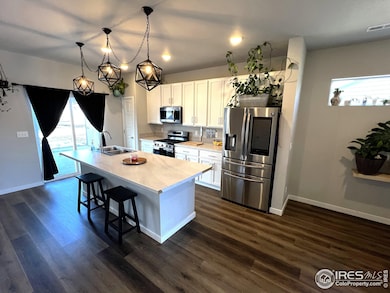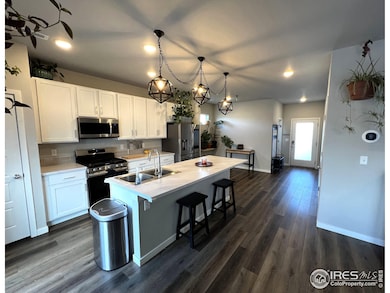
Estimated payment $2,735/month
Highlights
- Open Floorplan
- No HOA
- Eat-In Kitchen
- Contemporary Architecture
- 2 Car Attached Garage
- Walk-In Closet
About This Home
Modern Comfort Meets Small-Town Charm - Just 25 Minutes from Fort Collins! Welcome to this beautifully maintained, contemporary-style home located in Ault's desirable Conestoga neighborhood - a peaceful community that offers small-town living with big-time convenience, just a quick 25-minute drive to Fort Collins. Built only 3 years ago, this home features an open-concept floor plan perfect for both entertaining and everyday life. The sleek, modern kitchen is outfitted with premium Samsung SmartHub appliances, energy-efficient LED lighting, and a tankless water heater for added comfort and efficiency. Step outside to enjoy a professionally landscaped yard with a wrap-around concrete patio, extended driveway, and a full irrigation system in both the front and backyard - keeping your outdoor spaces green and vibrant all season long. Pet lovers will appreciate the finished dog run, complete with durable aluminum fencing and gate access from both sides. A double-gated driveway to the backyard adds both privacy and function. The 2-car attached garage includes a custom attic buildout with ladder access, offering a rare amount of extra storage space. Homes like this don't come around often - modern, move-in ready, and packed with thoughtful upgrades in a community you'll love. Don't miss your chance to call Conestoga home - schedule your showing today!
Home Details
Home Type
- Single Family
Est. Annual Taxes
- $2,672
Year Built
- Built in 2022
Lot Details
- 7,791 Sq Ft Lot
- South Facing Home
- Kennel or Dog Run
- Vinyl Fence
- Level Lot
- Sprinkler System
Parking
- 2 Car Attached Garage
- Heated Garage
Home Design
- Contemporary Architecture
- Wood Frame Construction
- Composition Roof
Interior Spaces
- 1,418 Sq Ft Home
- 2-Story Property
- Open Floorplan
- Dining Room
Kitchen
- Eat-In Kitchen
- Gas Oven or Range
- Microwave
- Dishwasher
- Kitchen Island
- Disposal
Flooring
- Painted or Stained Flooring
- Carpet
- Vinyl
Bedrooms and Bathrooms
- 3 Bedrooms
- Walk-In Closet
Laundry
- Laundry on upper level
- Washer and Dryer Hookup
Outdoor Features
- Patio
- Exterior Lighting
- Outdoor Storage
Schools
- Highland Elementary And Middle School
- Highland School
Utilities
- Forced Air Heating and Cooling System
- High Speed Internet
Listing and Financial Details
- Assessor Parcel Number R8971723
Community Details
Overview
- No Home Owners Association
- Association fees include common amenities, management
- Built by Baessler Homes
- Conestoga Subdivision
Recreation
- Park
Map
Home Values in the Area
Average Home Value in this Area
Tax History
| Year | Tax Paid | Tax Assessment Tax Assessment Total Assessment is a certain percentage of the fair market value that is determined by local assessors to be the total taxable value of land and additions on the property. | Land | Improvement |
|---|---|---|---|---|
| 2024 | $2,672 | $26,080 | $5,030 | $21,050 |
| 2023 | $2,672 | $26,320 | $5,070 | $21,250 |
| 2022 | $579 | $4,830 | $4,830 | $21,250 |
| 2021 | $192 | $1,600 | $1,600 | $0 |
Property History
| Date | Event | Price | Change | Sq Ft Price |
|---|---|---|---|---|
| 04/18/2025 04/18/25 | Price Changed | $450,000 | -2.2% | $317 / Sq Ft |
| 03/13/2025 03/13/25 | Price Changed | $460,000 | -1.9% | $324 / Sq Ft |
| 02/07/2025 02/07/25 | Price Changed | $469,000 | -1.3% | $331 / Sq Ft |
| 01/11/2025 01/11/25 | For Sale | $475,000 | +22.6% | $335 / Sq Ft |
| 08/01/2022 08/01/22 | Off Market | $387,525 | -- | -- |
| 04/29/2022 04/29/22 | Sold | $387,525 | +0.1% | $273 / Sq Ft |
| 03/30/2022 03/30/22 | Pending | -- | -- | -- |
| 03/30/2022 03/30/22 | For Sale | $387,275 | -- | $273 / Sq Ft |
Deed History
| Date | Type | Sale Price | Title Company |
|---|---|---|---|
| Special Warranty Deed | $387,275 | New Title Company Name |
Mortgage History
| Date | Status | Loan Amount | Loan Type |
|---|---|---|---|
| Open | $380,260 | FHA | |
| Previous Owner | $238,946 | Commercial | |
| Closed | $15,210 | No Value Available |
Similar Homes in Ault, CO
Source: IRES MLS
MLS Number: 1024420
APN: R8971723
- 645 Apex Trail
- 441 Gila Trail
- 701 Applegate Trail Unit 2
- 414 Gila Trail
- 385 Gila Trail
- 362 Bozeman Trail
- 254 Gila Trail
- 720 Oregon Trail Unit 1
- 324 S 1st Ave
- 39856 County Road 33
- 40775 Jade Dr
- 16547 County Road 86
- 14775 County Road 84
- 18309 County Road 86
- 17624 County Road 88
- 42918 County Road 35
- 701 Carroll Ln
- 830 1st St Unit 31
- 0 County Road 86 Unit 1023992
- 620 4th St
