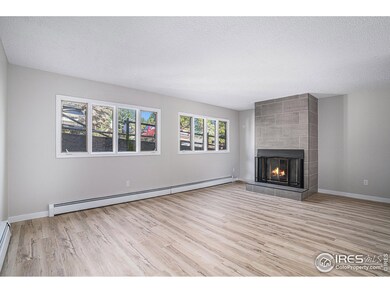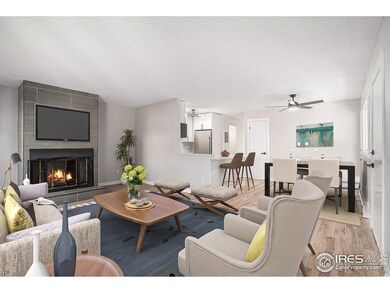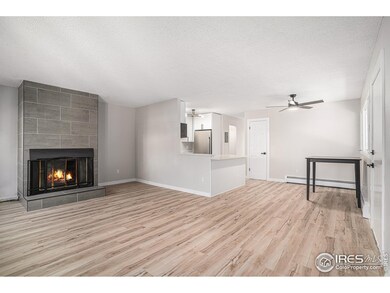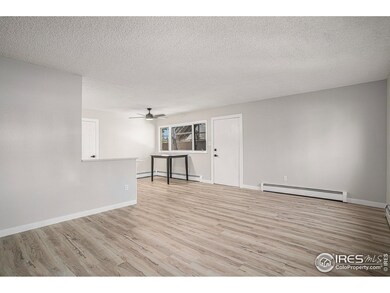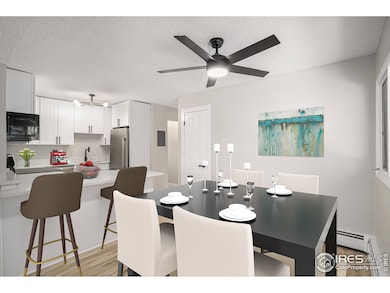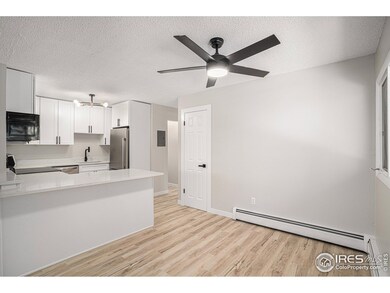
603 Aspen Ave Unit C1 Estes Park, CO 80517
Country Club Manor NeighborhoodEstimated payment $2,344/month
Highlights
- Open Floorplan
- Eat-In Kitchen
- Park
- Wood Frame Window
- Patio
- Level Entry For Accessibility
About This Home
Luxury Upgrades at an Entry-Level Price! If you're looking for a move-in-ready condo with high-end finishes and zero maintenance headaches, this is it! This bright and airy 2-bedroom unit has been completely updated from top to bottom-new flooring, fresh paint, and a sleek, modern kitchen that rivals homes twice the price. Enjoy brand-new soft-close cabinets, sparkling quartz countertops, and all-new appliances, plus a walk-in pantry for extra storage. The bathroom is a showstopper, featuring new tile, a stylish vanity, and a high-tech backlit mirror with multiple light modes and an anti-fog function. And here's something rare for the neighborhood - a washer/dryer combo unit inside the 2nd bedroom closet! Cozy up by the classic wood-burning fireplace in the nearly 1,000 sq. ft. of living space, then step outside to enjoy the best of Estes Park. You're walking distance to downtown and just a short drive to Rocky Mountain National Park. Don't miss out on this beautifully upgraded home-schedule your showing today!
Townhouse Details
Home Type
- Townhome
Est. Annual Taxes
- $1,448
Year Built
- Built in 1972
HOA Fees
- $325 Monthly HOA Fees
Parking
- Off-Street Parking
Home Design
- Wood Frame Construction
- Composition Roof
- Concrete Siding
Interior Spaces
- 960 Sq Ft Home
- 1-Story Property
- Open Floorplan
- Wood Frame Window
- Living Room with Fireplace
- Luxury Vinyl Tile Flooring
Kitchen
- Eat-In Kitchen
- Electric Oven or Range
- Microwave
- Dishwasher
- Disposal
Bedrooms and Bathrooms
- 2 Bedrooms
- 1 Full Bathroom
Laundry
- Dryer
- Washer
Outdoor Features
- Patio
- Exterior Lighting
Schools
- Estes Park Elementary And Middle School
- Estes Park High School
Utilities
- Baseboard Heating
- High Speed Internet
- Satellite Dish
- Cable TV Available
Additional Features
- Level Entry For Accessibility
- No Units Located Below
Listing and Financial Details
- Assessor Parcel Number R0522384
Community Details
Overview
- Association fees include trash, maintenance structure, water/sewer, heat, hazard insurance
- Thatchtop Mtn Subdivision
Recreation
- Park
Map
Home Values in the Area
Average Home Value in this Area
Tax History
| Year | Tax Paid | Tax Assessment Tax Assessment Total Assessment is a certain percentage of the fair market value that is determined by local assessors to be the total taxable value of land and additions on the property. | Land | Improvement |
|---|---|---|---|---|
| 2025 | $1,423 | $23,457 | $1,501 | $21,956 |
| 2024 | $1,423 | $23,457 | $1,501 | $21,956 |
| 2022 | $1,235 | $16,166 | $1,557 | $14,609 |
| 2021 | $1,268 | $16,631 | $1,602 | $15,029 |
| 2020 | $1,351 | $17,496 | $1,602 | $15,894 |
| 2019 | $1,343 | $17,496 | $1,602 | $15,894 |
| 2018 | $1,021 | $12,903 | $1,613 | $11,290 |
| 2017 | $1,027 | $12,903 | $1,613 | $11,290 |
| 2016 | $1,052 | $14,010 | $1,783 | $12,227 |
| 2015 | $1,063 | $14,010 | $1,780 | $12,230 |
| 2014 | $1,053 | $14,240 | $1,780 | $12,460 |
Property History
| Date | Event | Price | Change | Sq Ft Price |
|---|---|---|---|---|
| 03/31/2025 03/31/25 | Price Changed | $340,000 | -1.4% | $354 / Sq Ft |
| 02/05/2025 02/05/25 | For Sale | $345,000 | +64.3% | $359 / Sq Ft |
| 01/28/2019 01/28/19 | Off Market | $210,000 | -- | -- |
| 10/13/2017 10/13/17 | Sold | $210,000 | +7.7% | $219 / Sq Ft |
| 09/13/2017 09/13/17 | Pending | -- | -- | -- |
| 08/10/2017 08/10/17 | For Sale | $195,000 | -- | $203 / Sq Ft |
Deed History
| Date | Type | Sale Price | Title Company |
|---|---|---|---|
| Warranty Deed | $250,000 | Fitco | |
| Warranty Deed | $210,000 | Fidelity National Title | |
| Warranty Deed | $55,000 | -- |
Mortgage History
| Date | Status | Loan Amount | Loan Type |
|---|---|---|---|
| Open | $280,000 | Construction | |
| Previous Owner | $33,943 | Credit Line Revolving | |
| Previous Owner | $190,000 | New Conventional |
Similar Homes in Estes Park, CO
Source: IRES MLS
MLS Number: 1025828
APN: 25303-25-009
- 603 Aspen Ave Unit B4
- 604 Aspen Ave
- 540 Birch Ave Unit 1
- 501 Aspen Ave
- 621 Landers St
- 330 Stanley Ave
- TBD Stanley Ave
- 555 Ouray Dr
- 1059 Lexington Ln
- 261 South Ct
- 178 Stanley Circle Dr
- 168 Stanley Circle Dr
- 850 Shady Ln
- 910 Shady Ln
- 704 Birdie Ln Unit 17
- 734 Birdie Ln Unit 15
- 1038 Lexington Ln
- 1010 S Saint Vrain Ave
- 1010 S Saint Vrain Ave Unit 4
- 1010 S Saint Vrain Ave Unit B4

